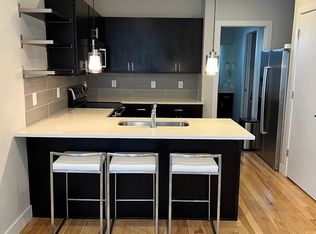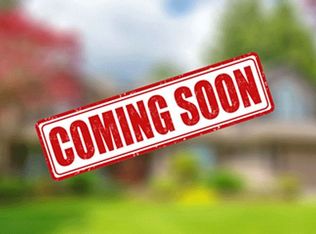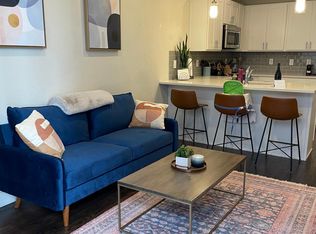This south facing townhouse is located in an excellent neighborhood 3 blocks away from Mile High, 1 block away from Jefferson Park and walking distance to numerous restaurants/bars like the popular Sarto's, Jefferson Park Pub, Little Machine Beer, Briar Common & Sassafras. Furthermore, being located less than 2 miles from LoHi, LoDo & Union Station gives additional entertainment options with easy access. The property is a contemporary townhouse with a rooftop deck off the master bedroom with downtown views and a gas grill connected to a gas line. The advertised price includes all utilities including cable & internet, 1 garage parking space and some patio furniture and grill. Option exists to provide additional furniture if needed. This Jefferson Park townhouse has flexible lease durations with varying prices depending upon length. Water, sewer, trash, heat, electricity, cable & internet are included in the lease with lease rates start at $3000/month for 6+ month leases. Pets negotiable.
This property is off market, which means it's not currently listed for sale or rent on Zillow. This may be different from what's available on other websites or public sources.


