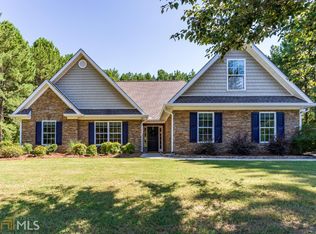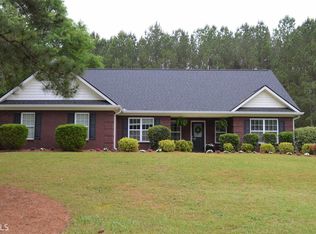Closed
$405,000
2112 Raegan Ct, Monroe, GA 30655
3beds
1,788sqft
Single Family Residence
Built in 2005
1 Acres Lot
$402,700 Zestimate®
$227/sqft
$2,103 Estimated rent
Home value
$402,700
$366,000 - $443,000
$2,103/mo
Zestimate® history
Loading...
Owner options
Explore your selling options
What's special
Stunning 1.0-acre wooded property with fully fenced back yard. Move-in ready 3 bedrooms, 2 baths with a large open living space. Updates inside the home include new paint, new carpet, new bathroom floors, vanities & toilets, updated light fixtures & ceiling fans. There’s a 500+ sqft attic space over the garage (not included in the home's square footage and separate from the pull-down stair attic access inside the home) that is framed, wired and ready to be finished out! There is a 16x20 shop with power in addition to the 2-car garage and an additional storage building in the back yard. The open kitchen features granite countertops, stainless steel appliances and plenty of cabinet spaces. The expansive master suite offers a peaceful retreat with its plush carpeting, walk-in closet and spa-like ensuite bath complete with a soaking tub and separate shower. Two additional bedrooms provide plenty of space for guests or a growing family. Enjoy the outdoors on either of the large front or back porches, the screened patio room or the sunroom. Conveniently located 5 minutes South of historic downtown Monroe, near shopping, dining and top-rated schools, and just a short drive from Atlanta or Athens, this home offers the perfect combination of country living and urban accessibility. *Across the street from the neighborhood is Criswell Park of Walton County Park & Recs: It has pickle ball courts, a playground, batting cages, baseball & softball fields, a horse-riding rink and a disc golf course!* Don't miss the chance to make this home yours!
Zillow last checked: 8 hours ago
Listing updated: May 16, 2024 at 01:16pm
Listed by:
Jennifer White 706-540-9416,
Keller Williams Greater Athens
Bought with:
Dwayne Hanks, 279352
Southland Brokers, Inc.
Source: GAMLS,MLS#: 20172601
Facts & features
Interior
Bedrooms & bathrooms
- Bedrooms: 3
- Bathrooms: 2
- Full bathrooms: 2
- Main level bathrooms: 2
- Main level bedrooms: 3
Dining room
- Features: Dining Rm/Living Rm Combo
Kitchen
- Features: Breakfast Area, Kitchen Island, Solid Surface Counters
Heating
- Electric, Central
Cooling
- Electric, Ceiling Fan(s), Central Air
Appliances
- Included: Dryer, Washer, Dishwasher, Microwave, Oven/Range (Combo), Refrigerator
- Laundry: In Kitchen
Features
- Tray Ceiling(s), High Ceilings, Soaking Tub, Separate Shower, Walk-In Closet(s), Master On Main Level
- Flooring: Carpet, Laminate
- Basement: None
- Attic: Expandable,Pull Down Stairs
- Number of fireplaces: 1
Interior area
- Total structure area: 1,788
- Total interior livable area: 1,788 sqft
- Finished area above ground: 1,788
- Finished area below ground: 0
Property
Parking
- Parking features: Attached, Garage Door Opener, Garage
- Has attached garage: Yes
Features
- Levels: One
- Stories: 1
- Patio & porch: Deck, Screened
- Fencing: Fenced,Back Yard
Lot
- Size: 1 Acres
- Features: Level
Details
- Additional structures: Outbuilding, Shed(s)
- Parcel number: N139A006
Construction
Type & style
- Home type: SingleFamily
- Architectural style: Brick Front,Ranch,Traditional
- Property subtype: Single Family Residence
Materials
- Aluminum Siding, Brick
- Foundation: Slab
- Roof: Other
Condition
- Resale
- New construction: No
- Year built: 2005
Utilities & green energy
- Sewer: Septic Tank
- Water: Public
- Utilities for property: Cable Available, High Speed Internet, Water Available
Community & neighborhood
Community
- Community features: None
Location
- Region: Monroe
- Subdivision: Taylor Woods
Other
Other facts
- Listing agreement: Exclusive Right To Sell
Price history
| Date | Event | Price |
|---|---|---|
| 5/15/2024 | Sold | $405,000-2.4%$227/sqft |
Source: | ||
| 4/15/2024 | Pending sale | $415,000$232/sqft |
Source: | ||
| 3/25/2024 | Price change | $415,000-2.4%$232/sqft |
Source: Hive MLS #1014601 Report a problem | ||
| 2/23/2024 | Listed for sale | $425,000+13.3%$238/sqft |
Source: | ||
| 8/29/2022 | Sold | $375,000-1.3%$210/sqft |
Source: Public Record Report a problem | ||
Public tax history
| Year | Property taxes | Tax assessment |
|---|---|---|
| 2024 | $4,433 -1.1% | $153,120 +3.2% |
| 2023 | $4,480 +29.6% | $148,440 +38.2% |
| 2022 | $3,456 +19.4% | $107,400 +20.6% |
Find assessor info on the county website
Neighborhood: 30655
Nearby schools
GreatSchools rating
- 5/10Harmony Elementary SchoolGrades: PK-5Distance: 2.9 mi
- 4/10Carver Middle SchoolGrades: 6-8Distance: 3.7 mi
- 6/10Monroe Area High SchoolGrades: 9-12Distance: 5.2 mi
Schools provided by the listing agent
- Elementary: Harmony
- Middle: Carver
- High: Monroe Area
Source: GAMLS. This data may not be complete. We recommend contacting the local school district to confirm school assignments for this home.
Get a cash offer in 3 minutes
Find out how much your home could sell for in as little as 3 minutes with a no-obligation cash offer.
Estimated market value
$402,700
Get a cash offer in 3 minutes
Find out how much your home could sell for in as little as 3 minutes with a no-obligation cash offer.
Estimated market value
$402,700


