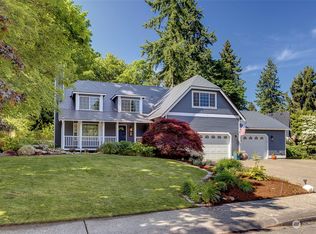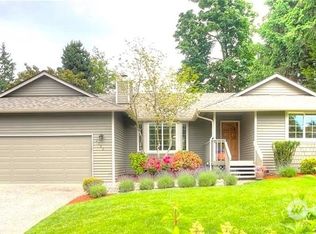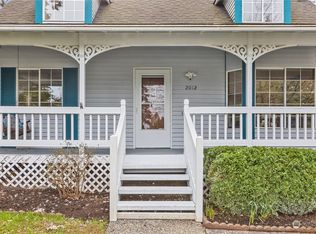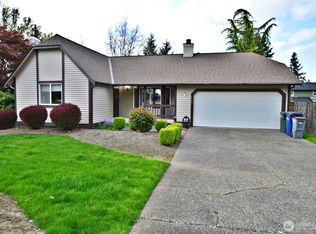Sold
Listed by:
Jeffrey Affronte,
Realogics Sotheby's Int'l Rlty
Bought with: COMPASS
$957,000
2113 234th Place SE, Bothell, WA 98021
3beds
1,643sqft
Single Family Residence
Built in 1984
8,276.4 Square Feet Lot
$999,100 Zestimate®
$582/sqft
$3,210 Estimated rent
Home value
$999,100
$949,000 - $1.06M
$3,210/mo
Zestimate® history
Loading...
Owner options
Explore your selling options
What's special
Discover the perfect blend of charm and modern living in this 3-bed, 2.5-bath, 1643 sqft gem. Nestled in the award-winning Northshore School District, this lovingly maintained home exudes Victorian elegance. Dual gas stand alone fireplaces grace both the living and family rooms. The kitchen, complete with a breakfast bar, custom pantry cabinet w/sliding shelves offers ample storage. The primary bedroom boasts a walk-in closet and an ensuite with a large spa-like shower. Centrally located near vibrant downtown Bothell, McMinimens Anderson School, and UW Bothell campus, this home is a short distance from shopping and freeways, ensuring convenience, community and a coveted balanced lifestyle.
Zillow last checked: 8 hours ago
Listing updated: February 15, 2024 at 02:26pm
Listed by:
Jeffrey Affronte,
Realogics Sotheby's Int'l Rlty
Bought with:
Adam J Hestad, 22019147
COMPASS
Source: NWMLS,MLS#: 2190423
Facts & features
Interior
Bedrooms & bathrooms
- Bedrooms: 3
- Bathrooms: 3
- Full bathrooms: 2
- 1/2 bathrooms: 1
Primary bedroom
- Level: Second
Bedroom
- Level: Second
Bedroom
- Level: Second
Bathroom full
- Level: Second
Bathroom full
- Level: Second
Other
- Level: Main
Dining room
- Level: Main
Entry hall
- Level: Main
Family room
- Level: Main
Great room
- Level: Main
Kitchen without eating space
- Level: Main
Utility room
- Level: Main
Heating
- Has Heating (Unspecified Type)
Cooling
- Has cooling: Yes
Appliances
- Included: Dishwasher_, Dryer, GarbageDisposal_, Microwave_, Refrigerator_, StoveRange_, Washer, Dishwasher, Garbage Disposal, Microwave, Refrigerator, StoveRange, Water Heater: Gas, Water Heater Location: Garage
Features
- Dining Room
- Flooring: Hardwood, Laminate, Carpet
- Doors: French Doors
- Windows: Double Pane/Storm Window
- Basement: None
- Has fireplace: No
- Fireplace features: Gas
Interior area
- Total structure area: 1,643
- Total interior livable area: 1,643 sqft
Property
Parking
- Total spaces: 2
- Parking features: Attached Garage
- Attached garage spaces: 2
Features
- Levels: Two
- Stories: 2
- Entry location: Main
- Patio & porch: Hardwood, Laminate, Wall to Wall Carpet, Double Pane/Storm Window, Dining Room, French Doors, Security System, Vaulted Ceiling(s), Walk-In Closet(s), Water Heater
- Has view: Yes
- View description: Territorial
Lot
- Size: 8,276 sqft
- Dimensions: 70' x 116' x 70' x 113'
- Features: Curbs, Paved, Sidewalk, Cable TV, Deck, Fenced-Fully, Gas Available, High Speed Internet, Patio
- Topography: Level,PartialSlope
- Residential vegetation: Garden Space
Details
- Parcel number: 00723400004100
- Zoning description: R9600
- Special conditions: Standard
Construction
Type & style
- Home type: SingleFamily
- Architectural style: Contemporary
- Property subtype: Single Family Residence
Materials
- Wood Siding, Wood Products
- Foundation: Poured Concrete
- Roof: Composition
Condition
- Very Good
- Year built: 1984
- Major remodel year: 1984
Utilities & green energy
- Electric: Company: SnoCo PUD 1/PSE
- Sewer: Sewer Connected, Company: Alderwood Water & Waste Water Dust 1
- Water: Public, Company: Alderwood Water & Waste Water Dist
Community & neighborhood
Security
- Security features: Security System
Location
- Region: Bothell
- Subdivision: Bothell
HOA & financial
Other financial information
- Total actual rent: 3600
Other
Other facts
- Listing terms: Cash Out,Conventional,FHA,VA Loan
- Cumulative days on market: 473 days
Price history
| Date | Event | Price |
|---|---|---|
| 2/15/2024 | Sold | $957,000-1.8%$582/sqft |
Source: | ||
| 1/28/2024 | Pending sale | $975,000$593/sqft |
Source: | ||
| 1/19/2024 | Listed for sale | $975,000$593/sqft |
Source: | ||
Public tax history
| Year | Property taxes | Tax assessment |
|---|---|---|
| 2024 | $6,861 +8.7% | $815,600 +9.1% |
| 2023 | $6,314 -17.4% | $747,300 -24.9% |
| 2022 | $7,647 +19.1% | $995,600 +48% |
Find assessor info on the county website
Neighborhood: 98021
Nearby schools
GreatSchools rating
- 5/10Maywood Hills Elementary SchoolGrades: PK-5Distance: 1.2 mi
- 7/10Canyon Park Jr High SchoolGrades: 6-8Distance: 0.3 mi
- 9/10Bothell High SchoolGrades: 9-12Distance: 2 mi
Schools provided by the listing agent
- Elementary: Maywood Hills Elem
- Middle: Canyon Park Middle School
- High: Bothell Hs
Source: NWMLS. This data may not be complete. We recommend contacting the local school district to confirm school assignments for this home.

Get pre-qualified for a loan
At Zillow Home Loans, we can pre-qualify you in as little as 5 minutes with no impact to your credit score.An equal housing lender. NMLS #10287.



