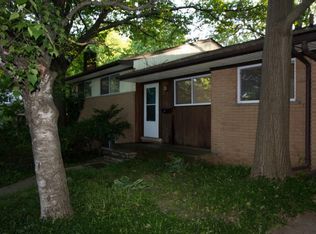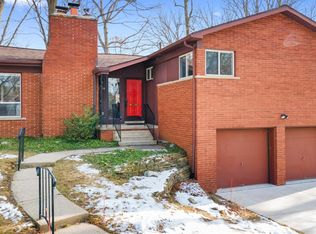Sold for $495,000
$495,000
2114 Needham Rd, Ann Arbor, MI 48104
3beds
2,539sqft
Single Family Residence
Built in 1959
0.35 Acres Lot
$505,100 Zestimate®
$195/sqft
$4,550 Estimated rent
Home value
$505,100
$444,000 - $571,000
$4,550/mo
Zestimate® history
Loading...
Owner options
Explore your selling options
What's special
Midcentury modern brick ranch beauty. Efficient kitchen with granite and all appliances including cooktop and built in microwave and oven. Gleaming hardwood floors throughout the main floor including bedrooms, dining and living areas. Enjoy a cozy gas brick fireplace in the living room. Master ensuite with vintage tiled bath. Main bath with copper color tiled walls and ceramic flooring. Large full walk out basement, partially finished with rec space and a wood stove. An adjacent screened in porch overlooking tiered landscaped grounds with numerous perennials. Private views with no neighbors on the back side and only views of nature. Complete with 2 car attached garage and shed in the back yard. Short walk to Trader Joes and Schools. Great neighborhood. New in 2024: dishwasher and central AC unit. Home Energy Score: 3
Zillow last checked: 10 hours ago
Listing updated: August 03, 2025 at 05:00pm
Listed by:
Spring Tremaine 734-646-1833,
Real Estate by Tremaine,
Jennifer Tremaine 810-252-3827,
Real Estate by Tremaine
Bought with:
Robin Grosshuesch, 6504267749
Natural Home Realty
Source: Realcomp II,MLS#: 20240056715
Facts & features
Interior
Bedrooms & bathrooms
- Bedrooms: 3
- Bathrooms: 3
- Full bathrooms: 2
- 1/2 bathrooms: 1
Primary bedroom
- Level: Entry
- Dimensions: 13 x 11
Bedroom
- Level: Entry
- Dimensions: 12 x 10
Bedroom
- Level: Entry
- Dimensions: 12 x 10
Primary bathroom
- Level: Entry
- Dimensions: 6 x 4
Other
- Level: Entry
- Dimensions: 7 x 6
Other
- Level: Basement
- Dimensions: 5 x 6
Dining room
- Level: Entry
- Dimensions: 12 x 10
Kitchen
- Level: Entry
- Dimensions: 10 x 17
Laundry
- Level: Basement
- Dimensions: 12 x 16
Living room
- Level: Entry
- Dimensions: 18 x 15
Heating
- Forced Air, Natural Gas
Cooling
- Ceiling Fans, Central Air
Appliances
- Included: Built In Electric Oven, Dishwasher, Disposal, Dryer, Electric Cooktop, Free Standing Refrigerator, Microwave, Washer
- Laundry: Laundry Room
Features
- Programmable Thermostat
- Basement: Finished
- Has fireplace: Yes
- Fireplace features: Gas, Living Room
Interior area
- Total interior livable area: 2,539 sqft
- Finished area above ground: 1,339
- Finished area below ground: 1,200
Property
Parking
- Total spaces: 2
- Parking features: Two Car Garage, Attached
- Attached garage spaces: 2
Features
- Levels: One
- Stories: 1
- Entry location: GroundLevel
- Patio & porch: Covered, Enclosed
- Exterior features: Gutter Guard System
- Pool features: None
Lot
- Size: 0.35 Acres
- Dimensions: 90 x 167 x 88 x 167
- Features: Sprinklers
Details
- Additional structures: Sheds
- Parcel number: 091203208032
- Special conditions: Short Sale No,Standard
Construction
Type & style
- Home type: SingleFamily
- Architectural style: Ranch
- Property subtype: Single Family Residence
Materials
- Brick
- Foundation: Basement, Block
- Roof: Asphalt
Condition
- New construction: No
- Year built: 1959
Utilities & green energy
- Sewer: Public Sewer
- Water: Public
Community & neighborhood
Security
- Security features: Smoke Detectors
Location
- Region: Ann Arbor
- Subdivision: ANN ARBOR WOODS SUB NO 2
Other
Other facts
- Listing agreement: Exclusive Right To Sell
- Listing terms: Cash,Conventional
Price history
| Date | Event | Price |
|---|---|---|
| 1/16/2025 | Sold | $495,000-6.6%$195/sqft |
Source: | ||
| 12/3/2024 | Pending sale | $529,900$209/sqft |
Source: | ||
| 10/21/2024 | Price change | $529,900-2.8%$209/sqft |
Source: | ||
| 9/16/2024 | Price change | $545,000-4.4%$215/sqft |
Source: | ||
| 8/22/2024 | Price change | $570,000-4.3%$224/sqft |
Source: | ||
Public tax history
| Year | Property taxes | Tax assessment |
|---|---|---|
| 2025 | $10,442 | $287,500 +11.8% |
| 2024 | -- | $257,100 +7.5% |
| 2023 | -- | $239,200 +10.8% |
Find assessor info on the county website
Neighborhood: Pattengill
Nearby schools
GreatSchools rating
- 6/10Pattengill SchoolGrades: 3-5Distance: 0.3 mi
- 7/10Tappan Middle SchoolGrades: 6-8Distance: 0.4 mi
- 10/10Pioneer High SchoolGrades: 9-12Distance: 2 mi
Get a cash offer in 3 minutes
Find out how much your home could sell for in as little as 3 minutes with a no-obligation cash offer.
Estimated market value$505,100
Get a cash offer in 3 minutes
Find out how much your home could sell for in as little as 3 minutes with a no-obligation cash offer.
Estimated market value
$505,100

