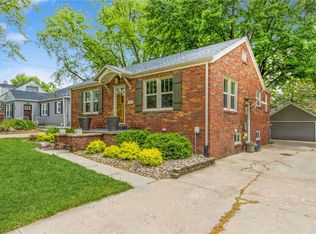Sold for $239,900 on 06/20/24
$239,900
2115 40th Pl, Des Moines, IA 50310
3beds
1,176sqft
Single Family Residence
Built in 1947
7,013.16 Square Feet Lot
$242,400 Zestimate®
$204/sqft
$1,620 Estimated rent
Home value
$242,400
$225,000 - $262,000
$1,620/mo
Zestimate® history
Loading...
Owner options
Explore your selling options
What's special
Beaverdale Beauty! Excellent value in this 3 bedroom charmer with character throughout! New sparkling white kitchen in 2021 offering quartz tops, soft-close doors/drawers, and slate flooring. New roof/gutters/downspouts in 2019. New high-efficient gas furnace and hot water heater in 2017. Sewer line replaced in 2018. New SS kitchen appliances in 2021. Offers a preferred east-side deck for late afternoon shade with a sunny west-side driveway for snow-melt in the winter. Newer interior paint, hardwood floors, improved landscaping, and lots of windows. Full useful basement has been utilized as a rec room and exercise space. Convenient location close to uptown Beaverdale center, freeway access, parks/trails, schools, etc. All appliances stay including the washer, dryer, and the refrigerator. Don't miss out!
Zillow last checked: 8 hours ago
Listing updated: June 21, 2024 at 06:39am
Listed by:
JIM MANDERFIELD, CRS, GRI 515-453-5190,
Iowa Realty Mills Crossing
Bought with:
Misty Darling
BH&G Real Estate Innovations
Source: DMMLS,MLS#: 694627
Facts & features
Interior
Bedrooms & bathrooms
- Bedrooms: 3
- Bathrooms: 1
- Full bathrooms: 1
- Main level bedrooms: 2
Heating
- Forced Air, Gas, Natural Gas
Cooling
- Central Air
Appliances
- Included: Dishwasher, Microwave, Refrigerator, Stove
Features
- Dining Area, Separate/Formal Dining Room, Cable TV, Window Treatments
- Flooring: Hardwood, Vinyl
- Basement: Unfinished
Interior area
- Total structure area: 1,176
- Total interior livable area: 1,176 sqft
- Finished area below ground: 450
Property
Parking
- Total spaces: 1
- Parking features: Detached, Garage, One Car Garage
- Garage spaces: 1
Features
- Levels: One and One Half
- Stories: 1
- Patio & porch: Deck
- Exterior features: Deck
Lot
- Size: 7,013 sqft
- Dimensions: 50 x 140
- Features: Rectangular Lot
Details
- Parcel number: 10001333000000
- Zoning: N4
Construction
Type & style
- Home type: SingleFamily
- Architectural style: One and One Half Story
- Property subtype: Single Family Residence
Materials
- Wood Siding
- Foundation: Block
- Roof: Asphalt,Shingle
Condition
- Year built: 1947
Utilities & green energy
- Sewer: Public Sewer
- Water: Public
Community & neighborhood
Security
- Security features: Smoke Detector(s)
Community
- Community features: Sidewalks
Location
- Region: Des Moines
Other
Other facts
- Listing terms: Cash,Conventional,FHA,VA Loan
- Road surface type: Concrete
Price history
| Date | Event | Price |
|---|---|---|
| 6/20/2024 | Sold | $239,900$204/sqft |
Source: | ||
| 5/6/2024 | Pending sale | $239,900$204/sqft |
Source: | ||
| 5/3/2024 | Listed for sale | $239,900+45.6%$204/sqft |
Source: | ||
| 11/30/2020 | Sold | $164,718-3.1%$140/sqft |
Source: | ||
| 10/17/2020 | Price change | $169,900-1.5%$144/sqft |
Source: Berkshire Hathaway HomeServices First Realty #614698 Report a problem | ||
Public tax history
| Year | Property taxes | Tax assessment |
|---|---|---|
| 2024 | $4,330 -1.5% | $230,600 |
| 2023 | $4,394 +0.8% | $230,600 +18.1% |
| 2022 | $4,358 -2.5% | $195,300 |
Find assessor info on the county website
Neighborhood: Beaverdale
Nearby schools
GreatSchools rating
- 6/10Perkins Elementary SchoolGrades: K-5Distance: 0.5 mi
- 5/10Merrill Middle SchoolGrades: 6-8Distance: 2.3 mi
- 4/10Roosevelt High SchoolGrades: 9-12Distance: 1.5 mi
Schools provided by the listing agent
- District: Des Moines Independent
Source: DMMLS. This data may not be complete. We recommend contacting the local school district to confirm school assignments for this home.

Get pre-qualified for a loan
At Zillow Home Loans, we can pre-qualify you in as little as 5 minutes with no impact to your credit score.An equal housing lender. NMLS #10287.
Sell for more on Zillow
Get a free Zillow Showcase℠ listing and you could sell for .
$242,400
2% more+ $4,848
With Zillow Showcase(estimated)
$247,248