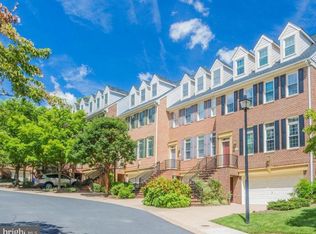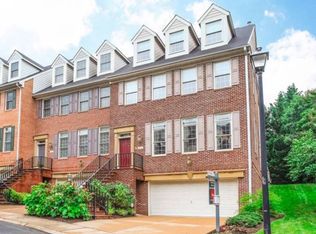Sold for $1,550,000
$1,550,000
2117 21st Rd N, Arlington, VA 22201
3beds
3,532sqft
Townhouse
Built in 1995
2,189 Square Feet Lot
$1,644,800 Zestimate®
$439/sqft
$7,281 Estimated rent
Home value
$1,644,800
$1.56M - $1.73M
$7,281/mo
Zestimate® history
Loading...
Owner options
Explore your selling options
What's special
Perfectly located 3 bedroom, 3.5.5 bath townhouse with four finished levels in Hillcrest! This handsome brick home has over 3,500+ square feet of well-appointed living space featuring gleaming hardwood floors, crown molding, high ceilings and a 2-car attached garage. On the main level, enjoy formal living and dining rooms, both with built-ins and sharing a two-sided gas fireplace. The gourmet kitchen comes complete with granite counters, recessed lights, Dacor stainless steel appliances and a breakfast room. Step outside to a lovely rear patio. Upstairs, a spacious primary suite with gas fireplace and sitting room is followed by a second en suite bedroom and a conveniently located upstairs laundry room. Continue upstairs to a third en suite bedroom and office. Rounding out this spectacular floorplan is a lower level rec room with a 3rd gas fireplace and wet bar and the oversized garage with epoxy flooring and fantastic additional storage. All this, with easy access to I-66, Courthouse and Rosslyn Metros, and shops, dining and entertainment!
Zillow last checked: 8 hours ago
Listing updated: October 16, 2023 at 04:58am
Listed by:
Will Gaskins 703-963-4216,
KW United,
Co-Listing Agent: Andrew J Biggers 202-431-2515,
KW United
Bought with:
Meg Ross, 0225075997
KW Metro Center
Source: Bright MLS,MLS#: VAAR2033410
Facts & features
Interior
Bedrooms & bathrooms
- Bedrooms: 3
- Bathrooms: 5
- Full bathrooms: 3
- 1/2 bathrooms: 2
- Main level bathrooms: 1
Basement
- Area: 1084
Heating
- Heat Pump, Forced Air, Natural Gas
Cooling
- Central Air, Ceiling Fan(s), Zoned, Electric
Appliances
- Included: Microwave, Cooktop, Dishwasher, Disposal, Extra Refrigerator/Freezer, Ice Maker, Oven, Refrigerator, Washer, Central Vacuum, Dryer, Humidifier, Intercom, Stainless Steel Appliance(s), Electric Water Heater
- Laundry: Upper Level, Laundry Room
Features
- Attic, Built-in Features, Ceiling Fan(s), Crown Molding, Kitchen Island, Primary Bath(s), Recessed Lighting, Soaking Tub, Bathroom - Stall Shower, Upgraded Countertops, Walk-In Closet(s), Bar, Wine Storage, Central Vacuum, Dining Area, Floor Plan - Traditional, Formal/Separate Dining Room, Eat-in Kitchen
- Flooring: Hardwood, Ceramic Tile, Carpet, Wood
- Basement: Finished,Sump Pump
- Number of fireplaces: 3
- Fireplace features: Gas/Propane, Marble
Interior area
- Total structure area: 4,135
- Total interior livable area: 3,532 sqft
- Finished area above ground: 3,051
- Finished area below ground: 481
Property
Parking
- Total spaces: 2
- Parking features: Garage Faces Front, Garage Door Opener, Inside Entrance, Driveway, Attached
- Attached garage spaces: 2
- Has uncovered spaces: Yes
- Details: Garage Sqft: 450
Accessibility
- Accessibility features: None
Features
- Levels: Four
- Stories: 4
- Patio & porch: Patio
- Pool features: None
Lot
- Size: 2,189 sqft
Details
- Additional structures: Above Grade, Below Grade
- Parcel number: 16004108
- Zoning: R-6
- Special conditions: Standard
- Other equipment: Intercom
Construction
Type & style
- Home type: Townhouse
- Architectural style: Traditional
- Property subtype: Townhouse
Materials
- Brick Front
- Foundation: Concrete Perimeter
- Roof: Architectural Shingle
Condition
- Excellent
- New construction: No
- Year built: 1995
Utilities & green energy
- Sewer: Public Sewer
- Water: Public
Community & neighborhood
Security
- Security features: Security System
Location
- Region: Arlington
- Subdivision: Hillcrest
HOA & financial
HOA
- Has HOA: Yes
- HOA fee: $862 quarterly
- Services included: Common Area Maintenance, Maintenance Grounds, Reserve Funds
- Association name: SPOUT RUN HOA
Other
Other facts
- Listing agreement: Exclusive Right To Sell
- Ownership: Fee Simple
Price history
| Date | Event | Price |
|---|---|---|
| 10/13/2023 | Sold | $1,550,000-1.6%$439/sqft |
Source: | ||
| 9/19/2023 | Pending sale | $1,575,000$446/sqft |
Source: | ||
| 8/26/2023 | Contingent | $1,575,000$446/sqft |
Source: | ||
| 7/20/2023 | Listed for sale | $1,575,000+29.6%$446/sqft |
Source: | ||
| 9/28/2018 | Sold | $1,215,000-2.7%$344/sqft |
Source: Public Record Report a problem | ||
Public tax history
| Year | Property taxes | Tax assessment |
|---|---|---|
| 2025 | $15,930 | $1,542,100 |
| 2024 | $15,930 +14.5% | $1,542,100 +14.2% |
| 2023 | $13,911 +4.9% | $1,350,600 +4.9% |
Find assessor info on the county website
Neighborhood: North Highland
Nearby schools
GreatSchools rating
- 9/10Taylor Elementary SchoolGrades: PK-5Distance: 1.6 mi
- 7/10Dorothy Hamm MiddleGrades: 6-8Distance: 1.4 mi
- 9/10Yorktown High SchoolGrades: 9-12Distance: 3 mi
Schools provided by the listing agent
- Elementary: Taylor
- Middle: Williamsburg
- High: Yorktown
- District: Arlington County Public Schools
Source: Bright MLS. This data may not be complete. We recommend contacting the local school district to confirm school assignments for this home.
Get a cash offer in 3 minutes
Find out how much your home could sell for in as little as 3 minutes with a no-obligation cash offer.
Estimated market value$1,644,800
Get a cash offer in 3 minutes
Find out how much your home could sell for in as little as 3 minutes with a no-obligation cash offer.
Estimated market value
$1,644,800

