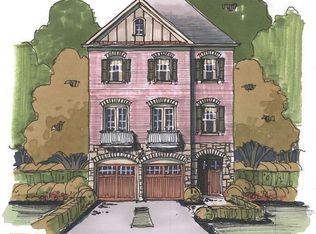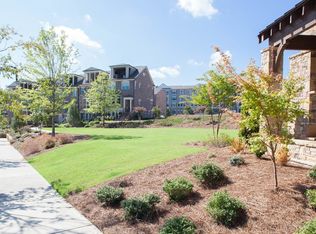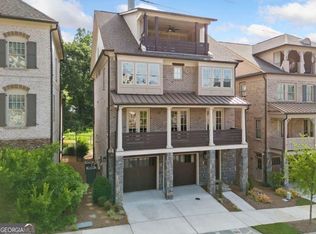Luxurious new construction all-brick 3-story open floor plan with elevator. Truly a city enclave in sought after Morris Brandon school district. Gourmet kitchen with built-in full freezer and full refrigerator. Plenty of outdoor space including large patio, deck off master, Juliet balconies in front, plus private neighborhood park and pavillon with fireplace. Master with luxurious two-head shower and soaking tub plus his/her walk in closet. Second floor with master and two additional bedrooms, both with en-suite baths. Second floor loft office with barn door. Third floor with family/media room and large bedroom and bath. Potential 5th bedroom converted to workout room. Smart home with whole-house generator. Perfect size fenced backyard. Centrally located in NW Buckhead area with easy access to anywhere in Atlanta. Near Beltline, restaurants, shopping and entertainment venues.
This property is off market, which means it's not currently listed for sale or rent on Zillow. This may be different from what's available on other websites or public sources.


