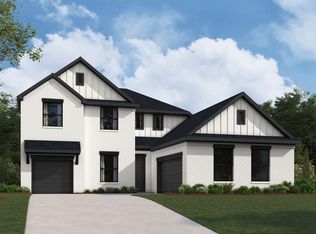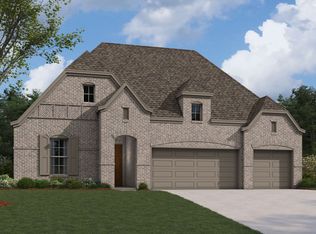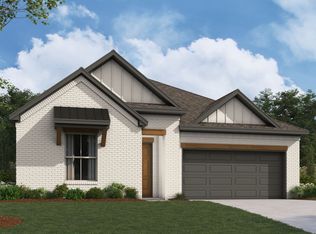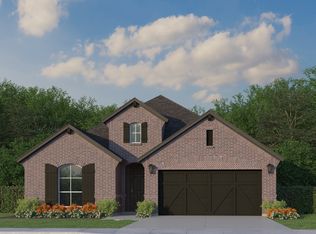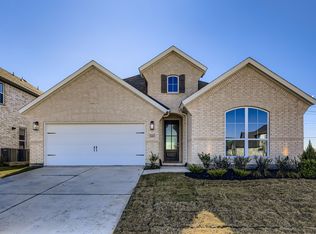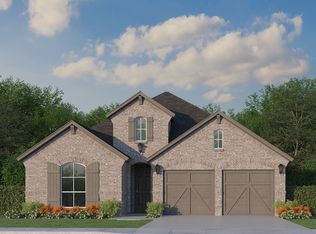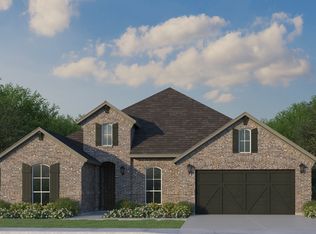2118 Newhall Rd, Celina, TX 75009
What's special
- 134 days |
- 123 |
- 2 |
Zillow last checked: 8 hours ago
Listing updated: January 12, 2026 at 10:11am
CCB Realty Stanley 0452659 972-410-5701,
American Legend Homes
Travel times
Schedule tour
Facts & features
Interior
Bedrooms & bathrooms
- Bedrooms: 3
- Bathrooms: 3
- Full bathrooms: 2
- 1/2 bathrooms: 1
Primary bedroom
- Features: Double Vanity, En Suite Bathroom, Separate Shower, Walk-In Closet(s)
- Level: First
- Dimensions: 14 x 20
Bedroom
- Features: Walk-In Closet(s)
- Level: First
- Dimensions: 10 x 11
Bedroom
- Features: Walk-In Closet(s)
- Level: First
- Dimensions: 11 x 12
Breakfast room nook
- Level: First
- Dimensions: 10 x 12
Dining room
- Level: First
- Dimensions: 18 x 9
Kitchen
- Features: Built-in Features, Kitchen Island, Walk-In Pantry
- Level: First
- Dimensions: 12 x 13
Living room
- Level: First
- Dimensions: 18 x 18
Media room
- Level: First
- Dimensions: 14 x 17
Utility room
- Level: First
- Dimensions: 7 x 10
Heating
- Central, Zoned
Cooling
- Attic Fan, Central Air, Ceiling Fan(s), Zoned
Appliances
- Included: Double Oven, Dishwasher, Electric Oven, Gas Cooktop, Disposal, Microwave, Tankless Water Heater, Vented Exhaust Fan
Features
- Decorative/Designer Lighting Fixtures, Double Vanity, High Speed Internet, Kitchen Island, Open Floorplan, Vaulted Ceiling(s), Walk-In Closet(s), Wired for Sound, Air Filtration
- Flooring: Carpet, Ceramic Tile, Hardwood
- Has basement: No
- Has fireplace: No
Interior area
- Total interior livable area: 2,464 sqft
Video & virtual tour
Property
Parking
- Total spaces: 2
- Parking features: Door-Multi, Garage Faces Front, Garage, Garage Door Opener
- Attached garage spaces: 2
Features
- Levels: One
- Stories: 1
- Patio & porch: Covered
- Exterior features: Rain Gutters
- Pool features: None, Community
- Fencing: Wood
Lot
- Size: 7,152.55 Square Feet
- Features: Landscaped, Subdivision, Sprinkler System
Details
- Parcel number: R1342100E02901
- Other equipment: Air Purifier
Construction
Type & style
- Home type: SingleFamily
- Architectural style: Traditional,Detached
- Property subtype: Single Family Residence
Materials
- Brick
- Foundation: Slab
- Roof: Composition
Condition
- New construction: Yes
- Year built: 2025
Details
- Builder name: American Legend Homes
Utilities & green energy
- Sewer: Public Sewer
- Water: Public
- Utilities for property: Cable Available, Sewer Available, Water Available
Green energy
- Energy efficient items: Appliances, HVAC, Insulation, Lighting, Roof, Rain/Freeze Sensors, Thermostat, Water Heater, Windows
- Indoor air quality: Filtration, Ventilation
- Water conservation: Low-Flow Fixtures, Water-Smart Landscaping
Community & HOA
Community
- Features: Other, Playground, Park, Pool, Trails/Paths, Community Mailbox, Curbs
- Security: Prewired, Carbon Monoxide Detector(s), Smoke Detector(s)
- Subdivision: Ten Mile Creek 55s
HOA
- Has HOA: Yes
- Services included: All Facilities, Association Management, Maintenance Grounds
- HOA fee: $600 semi-annually
- HOA name: Vision Communities Management
- HOA phone: 972-612-2303
Location
- Region: Celina
Financial & listing details
- Price per square foot: $213/sqft
- Tax assessed value: $94,500
- Date on market: 9/5/2025
- Cumulative days on market: 135 days
- Listing terms: Cash,Conventional,FHA,Texas Vet,VA Loan
About the community
Source: American Legend Homes
7 homes in this community
Available homes
| Listing | Price | Bed / bath | Status |
|---|---|---|---|
Current home: 2118 Newhall Rd | $525,000 | 3 bed / 3 bath | Available |
| 2608 Cedar Rdg | $625,000 | 4 bed / 4 bath | Move-in ready |
| 2601 Hardwood Dr | $515,000 | 4 bed / 3 bath | Available |
| 2204 Berman St | $625,000 | 5 bed / 4 bath | Available |
| 2300 Berman St | $625,000 | 5 bed / 4 bath | Available |
| 2608 Cedar Ridge Rd | $625,000 | 4 bed / 4 bath | Available |
| 2620 Hardwood Dr | $630,000 | 4 bed / 4 bath | Available |
Source: American Legend Homes
Contact agent
By pressing Contact agent, you agree that Zillow Group and its affiliates, and may call/text you about your inquiry, which may involve use of automated means and prerecorded/artificial voices. You don't need to consent as a condition of buying any property, goods or services. Message/data rates may apply. You also agree to our Terms of Use. Zillow does not endorse any real estate professionals. We may share information about your recent and future site activity with your agent to help them understand what you're looking for in a home.
Learn how to advertise your homesEstimated market value
Not available
Estimated sales range
Not available
Not available
Price history
| Date | Event | Price |
|---|---|---|
| 1/12/2026 | Price change | $525,000-3.7%$213/sqft |
Source: NTREIS #21052614 Report a problem | ||
| 1/6/2026 | Price change | $545,000-0.9%$221/sqft |
Source: NTREIS #21052614 Report a problem | ||
| 10/15/2025 | Price change | $550,000-10%$223/sqft |
Source: NTREIS #21052614 Report a problem | ||
| 8/30/2025 | Price change | $610,8150%$248/sqft |
Source: American Legend Homes Report a problem | ||
| 8/11/2025 | Price change | $610,915-0.1%$248/sqft |
Source: American Legend Homes Report a problem | ||
Public tax history
| Year | Property taxes | Tax assessment |
|---|---|---|
| 2025 | -- | $94,500 |
Find assessor info on the county website
Monthly payment
Neighborhood: 75009
Nearby schools
GreatSchools rating
- 7/10O'Dell Elementary SchoolGrades: 1-5Distance: 1.9 mi
- 7/10Jerry & Linda Moore Middle SchoolGrades: 6-8Distance: 4.8 mi
- 8/10Celina High SchoolGrades: 9-12Distance: 5.1 mi
Schools provided by the MLS
- Elementary: Margie Moore Vasquez
- Middle: Jerry & Linda Moore
- High: Celina
- District: Celina ISD
Source: NTREIS. This data may not be complete. We recommend contacting the local school district to confirm school assignments for this home.
