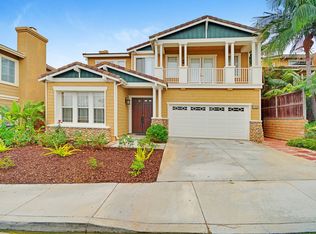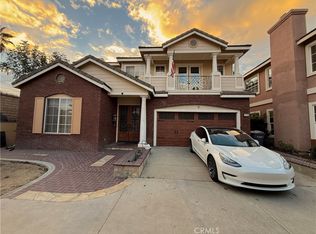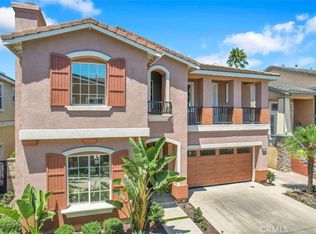Totally upgraded before the sale. New paint, new flooring, new counter tops, replaced windows and much more. Enjoy this huge home at Terraces at Bixby Ridge. 4 bedrooms 4 bathrooms. From the formal entry, upstairs leads you to a huge living room with fireplace and access to private balcony. Enjoy south and eastern views from the private balcony off of the living room. The large dining room also features views to the south. The large kitchen and a center island, breakfast bar and breakfast nook. In the hallway leading to the master is a guest powder room and coat closet. The huge master has a separate sitting area with private balcony. The master suite has separate tub & shower, two sinks and oversized walk-in closet. Downstairs features 3 bedrooms, 2 bathrooms, den, laundry room and fireplace. The backyard is one of the largest in the complex, has a covered patio, and plenty of room for entertaining. There are dual AC units too! The 3 car garage is attached and has room for storage. There are also 3 spaces to park in front of the garage. This home is perfect for entertaining, gatherings and holidays. Enjoy walking trails that run throughout Signal Hill.
This property is off market, which means it's not currently listed for sale or rent on Zillow. This may be different from what's available on other websites or public sources.


