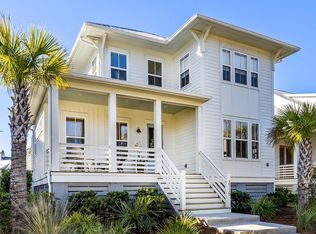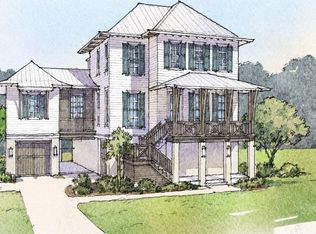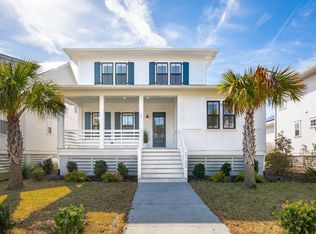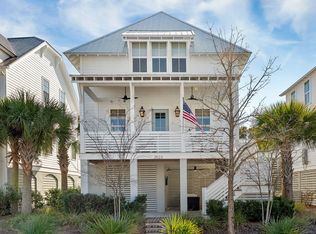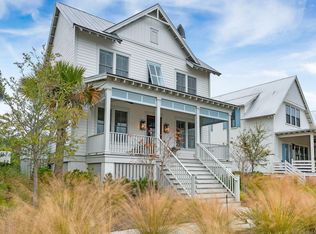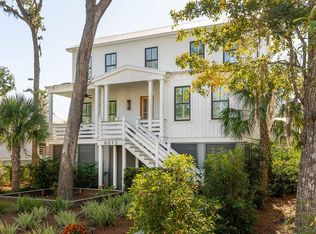Unique opportunity to own the highly desirable ''Chickadee'' floor plan - one of only a handful built in Kiawah River. At just over 3,000 sf, this thoughtfully designed plan combines gracious open living and entertaining spaces while allowing for private retreats for family and guests. Large front and back porches create welcoming curb appeal with access to the back porch from both the living room and primary suite. Inside, 10-foot ceilings on the main floor provide a bright, open feel, seamlessly connecting the kitchen, dining and living rooms.A second bedroom on the main level, situated on the opposite side of the home, offers an ideal main-floor private guest suite. The first floor also includes a dedicated office space.The signature space on the second floor is a spacious, panoramic flex room with wet bar and beverage refrigerator- perfect as a private retreat or relaxing gathering spot. Incredible storage, two generously sized bedrooms and a large shared bath create a spacious second floor that's a unique living suite for children or guests. Outdoors, a fenced backyard leads to the detached two-car garage and driveway, accessed via a quiet alley that backs to a manicured green space. Beyond your doorstep, Kiawah River offers a rich lifestyle with more than 18 miles of scenic waterfront and wooded trails, ponds boasting unparalleled fishing and a vibrant waterfront with panoramic views of Haulover Creek and the Kiawah River. The community's waterfront amenities include The Spring House swim, fitness facility, restaurant and pool bar, Coastal Expeditions outfitter, community docks and boat landing. Just steps away, residents can enjoy the Dunlin, an Auberge 72-room boutique inn along with Linnette's waterfront restaurant and Aster Spa, creating a unique vibe of Lowcountry luxury and a 5-star neighborhood gathering spot. Just a short cart ride from home, residents can enjoy tennis and pickleball courts along with dog parks, adding to the community's active and welcoming lifestyle. Kiawah River, Charleston's first Agrihood, encompasses a 100-acre working farm offering residents access to farm fresh eggs, seasonal produce, wildflowers, honey and dairy products, all found at the iconic Rosebank Farms produce stand right within the community.
Active
$1,489,000
2119 Boatwright Rd, Johns Island, SC 29455
4beds
3,024sqft
Est.:
Single Family Residence
Built in 2022
6,098.4 Square Feet Lot
$1,469,600 Zestimate®
$492/sqft
$-- HOA
What's special
Two generously sized bedroomsIncredible storageFenced backyardLarge shared bath
- 1 day |
- 811 |
- 16 |
Zillow last checked: 8 hours ago
Listing updated: February 26, 2026 at 03:05pm
Listed by:
Kiawah River Real Estate Company, LLC
Source: CTMLS,MLS#: 26005495
Tour with a local agent
Facts & features
Interior
Bedrooms & bathrooms
- Bedrooms: 4
- Bathrooms: 4
- Full bathrooms: 3
- 1/2 bathrooms: 1
Rooms
- Room types: Bonus Room, Family Room, Living/Dining Combo, Office, Bonus, Eat-In-Kitchen, Family, Foyer, Laundry, Pantry
Heating
- Heat Pump
Cooling
- Central Air
Appliances
- Laundry: Washer Hookup, Laundry Room
Features
- Beamed Ceilings, Ceiling - Smooth, Kitchen Island, Walk-In Closet(s), Wet Bar, Ceiling Fan(s), Eat-in Kitchen, Entrance Foyer, Pantry
- Flooring: Ceramic Tile, Wood
- Windows: Window Treatments
- Number of fireplaces: 1
- Fireplace features: Great Room, One
Interior area
- Total structure area: 3,024
- Total interior livable area: 3,024 sqft
Property
Parking
- Total spaces: 2
- Parking features: Garage, Detached, Garage Door Opener
- Garage spaces: 2
Features
- Levels: Two
- Stories: 2
- Patio & porch: Front Porch, Screened
- Exterior features: Lawn Irrigation
- Spa features: Community
- Fencing: Wood
Lot
- Size: 6,098.4 Square Feet
- Features: 0 - .5 Acre, Interior Lot
Construction
Type & style
- Home type: SingleFamily
- Architectural style: Craftsman
- Property subtype: Single Family Residence
Materials
- Cement Siding
- Foundation: Crawl Space
- Roof: Metal
Condition
- New construction: No
- Year built: 2022
Utilities & green energy
- Sewer: Private Sewer
- Water: Public
- Utilities for property: Berkeley Elect Co-Op, John IS Water Co
Community & HOA
Community
- Features: Boat Ramp, Clubhouse, Dock Facilities, Dog Park, Elevators, Fitness Center, Park, Pool, RV Parking, RV / Boat Storage, Sauna, Tennis Court(s), Trash, Walk/Jog Trails
- Subdivision: Kiawah River
Location
- Region: Johns Island
Financial & listing details
- Price per square foot: $492/sqft
- Date on market: 2/26/2026
- Listing terms: Any
Estimated market value
$1,469,600
$1.40M - $1.54M
$4,484/mo
Price history
Price history
| Date | Event | Price |
|---|---|---|
| 2/26/2026 | Listed for sale | $1,489,000-0.7%$492/sqft |
Source: | ||
| 2/23/2026 | Listing removed | $1,499,000$496/sqft |
Source: | ||
| 10/4/2025 | Price change | $1,499,000-6.3%$496/sqft |
Source: | ||
| 8/29/2025 | Listed for sale | $1,599,000+61.4%$529/sqft |
Source: | ||
| 3/11/2022 | Listing removed | -- |
Source: | ||
| 3/4/2022 | Listed for sale | $990,815$328/sqft |
Source: | ||
| 1/20/2022 | Listing removed | -- |
Source: | ||
| 9/3/2021 | Listed for sale | $990,815$328/sqft |
Source: | ||
| 7/30/2021 | Listing removed | -- |
Source: | ||
| 7/24/2021 | Listed for sale | $990,815$328/sqft |
Source: | ||
Public tax history
Public tax history
Tax history is unavailable.BuyAbility℠ payment
Est. payment
$7,765/mo
Principal & interest
$7356
Property taxes
$409
Climate risks
Neighborhood: 29455
Nearby schools
GreatSchools rating
- 8/10Mt. Zion Elementary SchoolGrades: PK-5Distance: 5.9 mi
- 7/10Haut Gap Middle SchoolGrades: 6-8Distance: 7.1 mi
- 2/10St. Johns High SchoolGrades: 9-12Distance: 7 mi
Schools provided by the listing agent
- Elementary: Mt. Zion
- Middle: Haut Gap
- High: St. Johns
Source: CTMLS. This data may not be complete. We recommend contacting the local school district to confirm school assignments for this home.
