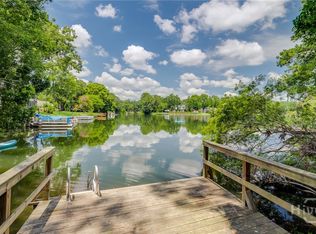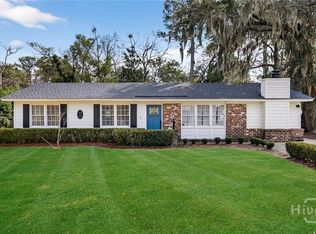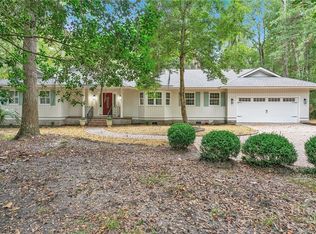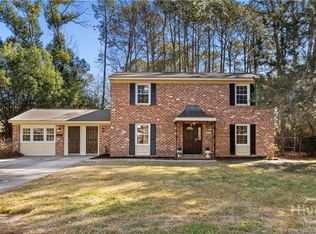Welcome to Harbour Creek, one of Wilmington Island’s most desirable neighborhoods. This classic 1970s ranch has been thoughtfully renovated, blending timeless charm with today’s modern conveniences. Upon entry, you’re welcomed by original brick flooring in the foyer, durable luxury vinyl plank floors throughout, and a well-designed split floor plan. The spacious living room features a cozy wood-burning fireplace, perfect for gathering and relaxing. The beautifully updated kitchen showcases new shaker-style cabinetry, leathered granite countertops, and premium KitchenAid appliances. Just off the dining area, a versatile flex space offers endless possibilities—ideal for a home office, sunroom, or playroom. The master suite boasts a double vanity and a walk-in shower, creating a comfortable private retreat. Step outside to enjoy the shaded backyard, featuring a spacious wooden deck, a brick fire pit, an expansive covered parking area ideal for your boat or RV, and a two-car attached garage.
For sale
$539,900
212 Dobson Road, Savannah, GA 31410
3beds
2,024sqft
Est.:
Single Family Residence
Built in 1977
0.39 Acres Lot
$524,000 Zestimate®
$267/sqft
$-- HOA
What's special
Cozy wood-burning fireplaceNew shaker-style cabinetryShaded backyardBeautifully updated kitchenTwo-car attached garageVersatile flex spaceSpacious wooden deck
- 1 day |
- 835 |
- 55 |
Zillow last checked: 8 hours ago
Listing updated: February 24, 2026 at 11:47am
Listed by:
Kristie Sutton 912-230-7883,
Rawls Realty
Source: Hive MLS,MLS#: SA349768 Originating MLS: Savannah Multi-List Corporation
Originating MLS: Savannah Multi-List Corporation
Tour with a local agent
Facts & features
Interior
Bedrooms & bathrooms
- Bedrooms: 3
- Bathrooms: 2
- Full bathrooms: 2
Heating
- Central, Natural Gas, Heat Pump
Cooling
- Central Air, Electric
Appliances
- Included: Some Electric Appliances, Dishwasher, Electric Water Heater, Disposal, Oven, Range, Range Hood, Refrigerator
- Laundry: Laundry Room, Washer Hookup, Dryer Hookup
Features
- Ceiling Fan(s), Primary Suite, Pull Down Attic Stairs, Split Bedrooms, Separate Shower
- Attic: Pull Down Stairs
- Number of fireplaces: 1
- Fireplace features: Living Room, Wood Burning Stove
- Common walls with other units/homes: No Common Walls
Interior area
- Total interior livable area: 2,024 sqft
Property
Parking
- Total spaces: 4
- Parking features: Attached
- Garage spaces: 2
- Carport spaces: 2
- Covered spaces: 4
Features
- Stories: 1
- Patio & porch: Patio
- Exterior features: Fire Pit
Lot
- Size: 0.39 Acres
- Features: Sprinkler System
Details
- Parcel number: 1005903001
- Zoning: R1
- Special conditions: Standard
Construction
Type & style
- Home type: SingleFamily
- Architectural style: Ranch
- Property subtype: Single Family Residence
Materials
- Brick, Vinyl Siding
- Foundation: Raised, Slab
- Roof: Asphalt
Condition
- Year built: 1977
Utilities & green energy
- Sewer: Septic Tank
- Water: Shared Well
Community & HOA
Community
- Subdivision: Harbour Creek Sub
HOA
- Has HOA: No
Location
- Region: Savannah
Financial & listing details
- Price per square foot: $267/sqft
- Tax assessed value: $340,300
- Annual tax amount: $3,258
- Date on market: 2/24/2026
- Listing agreement: Exclusive Right To Sell
- Listing terms: Cash,Conventional,FHA,Other,VA Loan
- Inclusions: Alarm-Smoke/Fire, Ceiling Fans, Refrigerator
- Ownership type: Owner/Agent
Estimated market value
$524,000
$498,000 - $550,000
$2,540/mo
Price history
Price history
| Date | Event | Price |
|---|---|---|
| 2/24/2026 | Listed for sale | $539,900+150%$267/sqft |
Source: | ||
| 6/27/2014 | Sold | $216,000-6%$107/sqft |
Source: | ||
| 3/16/2014 | Listed for sale | $229,900$114/sqft |
Source: RE/MAX Savannah #120574 Report a problem | ||
Public tax history
Public tax history
| Year | Property taxes | Tax assessment |
|---|---|---|
| 2025 | $3,258 +6.8% | $136,120 -0.8% |
| 2024 | $3,050 +27.2% | $137,280 -5.2% |
| 2023 | $2,398 -17.2% | $144,760 +14.3% |
| 2022 | $2,895 -1% | $126,640 +17% |
| 2021 | $2,925 -1.5% | $108,240 +14.1% |
| 2020 | $2,968 +1.6% | $94,840 +9.8% |
| 2019 | $2,922 | $86,400 +1.8% |
| 2018 | $2,922 +0.8% | $84,840 +10.4% |
| 2017 | $2,898 +16.7% | $76,880 -8.1% |
| 2016 | $2,483 -16.4% | $83,640 +2392.3% |
| 2015 | $2,971 +9.9% | $3,356 -95.9% |
| 2014 | $2,704 | $80,960 +0.1% |
| 2013 | -- | $80,840 +5% |
| 2012 | -- | $76,960 -4.3% |
| 2011 | -- | $80,400 |
| 2010 | -- | $80,400 |
| 2009 | -- | $80,400 -20.9% |
| 2008 | -- | $101,600 +8.8% |
| 2007 | -- | $93,400 +7.9% |
| 2006 | -- | $86,600 +9.3% |
| 2005 | -- | $79,200 +48.3% |
| 2003 | -- | $53,400 |
| 2002 | -- | $53,400 +4.3% |
| 2001 | -- | $51,200 |
Find assessor info on the county website
BuyAbility℠ payment
Est. payment
$2,909/mo
Principal & interest
$2531
Property taxes
$378
Climate risks
Neighborhood: 31410
Nearby schools
GreatSchools rating
- 8/10Marshpoint Elementary SchoolGrades: PK-5Distance: 2.3 mi
- 7/10Coastal Middle SchoolGrades: 6-8Distance: 2.4 mi
- 8/10Island's High SchoolGrades: 9-12Distance: 2 mi




