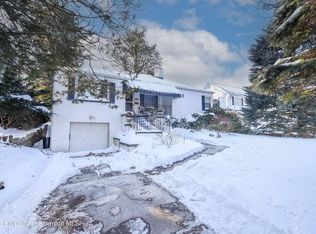Sold for $400,000
$400,000
212 Lake Scranton Rd, Scranton, PA 18505
4beds
2,814sqft
Residential, Single Family Residence
Built in 1937
0.67 Acres Lot
$401,800 Zestimate®
$142/sqft
$2,701 Estimated rent
Home value
$401,800
$370,000 - $434,000
$2,701/mo
Zestimate® history
Loading...
Owner options
Explore your selling options
What's special
OLD WORLD CHARM WITH MODERN CONVENIENCES! Stately, landscaped setting with stunning natural rock outcrops, stone outdoor FP. Original home was built in 1937, with major reno and additions in 2005. vaulted and beamed ceilings in Lr, Beautiful wood burning FP in DR, updated kitchen with stainless appliances, ,breakfast nook/eating area, cheery 4 season sunroom, Master suite features hardwood floors, steam shower, double vanities, walk-in closet. Additional bedrooms have hardwood, some with carpe overlay. Great woodwork, replacement windows. Detached tandem 4 car garage, perfect for the car collector, hobbyist. Appointments start after OPEN HOUSE SUNDAY 6/29 1:00PM - 2:30PM
Zillow last checked: 8 hours ago
Listing updated: January 28, 2026 at 12:32pm
Listed by:
Ann E Cappellini,
REALTY NETWORK GROUP
Bought with:
NON MEMBER
NON MEMBER
Source: GSBR,MLS#: SC253103
Facts & features
Interior
Bedrooms & bathrooms
- Bedrooms: 4
- Bathrooms: 3
- Full bathrooms: 2
- 1/2 bathrooms: 1
Primary bedroom
- Description: Hardwood, 7x10 Walk-In Closet
- Area: 240.96 Square Feet
- Dimensions: 12 x 20.08
Bedroom 2
- Description: Hardwood, Ample Closets
- Area: 125 Square Feet
- Dimensions: 10 x 12.5
Bedroom 3
- Description: Carpeted
- Area: 178.78 Square Feet
- Dimensions: 12.33 x 14.5
Bedroom 4
- Description: Hardwood
- Area: 133.3 Square Feet
- Dimensions: 10 x 13.33
Primary bathroom
- Description: Tiled, Steam Shower
- Area: 137.69 Square Feet
- Dimensions: 13.66 x 10.08
Bathroom 1
- Description: Half Bath
- Area: 23.84 Square Feet
- Dimensions: 3.33 x 7.16
Bathroom 3
- Description: Tiled
- Area: 53.67 Square Feet
- Dimensions: 7.08 x 7.58
Dining room
- Description: Wood Burning Fp
- Area: 399.79 Square Feet
- Dimensions: 19.91 x 20.08
Eating area
- Description: Plenty Of Natural Light
- Area: 96.66 Square Feet
- Dimensions: 13.5 x 7.16
Other
- Description: Tiled, Sliders
- Area: 194.67 Square Feet
- Dimensions: 10.16 x 19.16
Foyer
- Description: Tiled
- Area: 105.63 Square Feet
- Dimensions: 7.33 x 14.41
Kitchen
- Description: Ample Cabinetry, Stainless Appliances
- Area: 149.1 Square Feet
- Dimensions: 10 x 14.91
Living room
- Description: Vaulted, Beamed Ceiling, Hrdwd
- Area: 527.39 Square Feet
- Dimensions: 20.16 x 26.16
Heating
- Natural Gas
Cooling
- None
Appliances
- Included: Dishwasher, Washer/Dryer, Refrigerator, Gas Cooktop, Double Oven
- Laundry: Laundry Closet
Features
- Recessed Lighting, Entrance Foyer, Eat-in Kitchen, Double Vanity
- Flooring: Carpet, Tile, Hardwood
- Windows: Double Pane Windows
- Basement: Interior Entry,Partial
- Attic: Crawl Opening
- Number of fireplaces: 1
- Fireplace features: Fire Pit
Interior area
- Total structure area: 2,814
- Total interior livable area: 2,814 sqft
- Finished area above ground: 2,814
- Finished area below ground: 0
Property
Parking
- Total spaces: 6
- Parking features: Additional Parking, Paved, Garage, Garage Door Opener
- Garage spaces: 4
- Uncovered spaces: 2
Features
- Levels: Three Or More
- Stories: 3
- Patio & porch: Front Porch, Patio
- Exterior features: Fire Pit, Private Yard
- Spa features: None
- Frontage length: 227.00
Lot
- Size: 0.67 Acres
- Dimensions: 227 x 166 x 74 x 59 x 166
- Features: Back Yard, Rock Outcropping, Landscaped
Details
- Parcel number: 15716020030
- Zoning: R-6
- Zoning description: Residential
Construction
Type & style
- Home type: SingleFamily
- Architectural style: Traditional
- Property subtype: Residential, Single Family Residence
Materials
- Aluminum Siding, Stone
- Foundation: Combination, See Remarks
- Roof: Composition
Condition
- New construction: No
- Year built: 1937
Utilities & green energy
- Electric: 200+ Amp Service
- Sewer: Public Sewer
- Water: Public
- Utilities for property: Cable Available, Sewer Connected, Water Connected, Natural Gas Connected, Electricity Connected
Community & neighborhood
Location
- Region: Scranton
Other
Other facts
- Listing terms: Cash,Conventional
- Road surface type: Paved
Price history
| Date | Event | Price |
|---|---|---|
| 1/27/2026 | Sold | $400,000+0%$142/sqft |
Source: | ||
| 12/8/2025 | Pending sale | $399,900$142/sqft |
Source: | ||
| 10/17/2025 | Price change | $399,900-5.9%$142/sqft |
Source: | ||
| 9/12/2025 | Price change | $425,000-5.6%$151/sqft |
Source: | ||
| 8/25/2025 | Price change | $450,000-5.3%$160/sqft |
Source: | ||
Public tax history
| Year | Property taxes | Tax assessment |
|---|---|---|
| 2024 | $6,629 | $21,000 |
| 2023 | $6,629 +99.8% | $21,000 |
| 2022 | $3,318 | $21,000 |
Find assessor info on the county website
Neighborhood: East Mountain
Nearby schools
GreatSchools rating
- 4/10William Prescott #38Grades: K-4Distance: 1.2 mi
- 4/10Northeast Intermediate SchoolGrades: 6-8Distance: 2 mi
- 5/10Scranton High SchoolGrades: 7-12Distance: 2.7 mi
Get pre-qualified for a loan
At Zillow Home Loans, we can pre-qualify you in as little as 5 minutes with no impact to your credit score.An equal housing lender. NMLS #10287.
Sell with ease on Zillow
Get a Zillow Showcase℠ listing at no additional cost and you could sell for —faster.
$401,800
2% more+$8,036
With Zillow Showcase(estimated)$409,836
