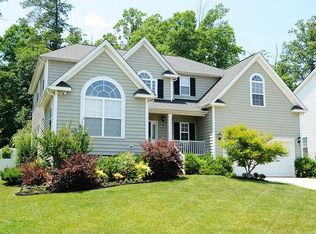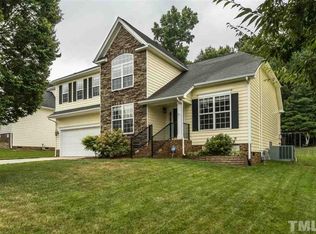Sold for $495,000
$495,000
212 Mickleson Ridge Dr, Raleigh, NC 27603
5beds
2,913sqft
Single Family Residence, Residential
Built in 2005
0.26 Acres Lot
$488,600 Zestimate®
$170/sqft
$2,645 Estimated rent
Home value
$488,600
$464,000 - $513,000
$2,645/mo
Zestimate® history
Loading...
Owner options
Explore your selling options
What's special
New Roof | Fresh Paint | Move-In Ready Nestled in the sought-after Eagle Ridge community, this beautifully updated home begins with a grand two-story foyer that makes an unforgettable first impression. Designed with both everyday comfort and entertaining in mind, the open-concept kitchen and living room create a seamless space for gathering and relaxing. A separate dining room and formal sitting area (perfect for a home office or cozy reading nook) add versatility and charm. On the main floor, you'll find a convenient bedroom and full bath—ideal for guests, in-laws, or flexible multi-generational living. Upstairs, enjoy a spacious primary suite, two comfortable secondary bedrooms, and a versatile fifth bedroom/bonus room that adapts to your needs. Step outside to your private, low-maintenance backyard featuring a peaceful patio space—ideal for evening unwind time or weekend BBQs. Eagle Ridge Living at Its Best: Enjoy resort-style amenities including a community pool, park, lighted tennis and pickleball courts, a clubhouse restaurant, and a vibrant social committee. Optional golf memberships are available for those who want even more to love. Don't miss this exceptional opportunity—this home is ready to welcome you!
Zillow last checked: 8 hours ago
Listing updated: October 28, 2025 at 01:10am
Listed by:
Leah Green 757-235-7711,
NorthGroup Real Estate, Inc.
Bought with:
Kathleen Dumar, 345201
Coldwell Banker HPW
Source: Doorify MLS,MLS#: 10106708
Facts & features
Interior
Bedrooms & bathrooms
- Bedrooms: 5
- Bathrooms: 3
- Full bathrooms: 3
Heating
- Forced Air
Cooling
- Central Air
Appliances
- Included: Cooktop, Double Oven, Washer/Dryer
- Laundry: Laundry Room, Main Level
Features
- Ceiling Fan(s), Double Vanity, Eat-in Kitchen, Entrance Foyer, Granite Counters, In-Law Floorplan, Kitchen Island, Open Floorplan, Pantry, Separate Shower, Smooth Ceilings, Sound System, Walk-In Closet(s), Water Closet, Whirlpool Tub
- Flooring: Carpet, Hardwood
Interior area
- Total structure area: 2,913
- Total interior livable area: 2,913 sqft
- Finished area above ground: 2,913
- Finished area below ground: 0
Property
Parking
- Total spaces: 4
- Parking features: Driveway, Garage
- Attached garage spaces: 2
Features
- Levels: Two
- Stories: 2
- Patio & porch: Deck, Patio
- Exterior features: Fenced Yard, Private Yard
- Has view: Yes
Lot
- Size: 0.26 Acres
- Features: Back Yard, Landscaped, Near Golf Course, Private
Details
- Additional structures: Shed(s)
- Parcel number: 0699579662
- Special conditions: Standard
Construction
Type & style
- Home type: SingleFamily
- Architectural style: Traditional
- Property subtype: Single Family Residence, Residential
Materials
- Vinyl Siding
- Foundation: Brick/Mortar
- Roof: Shingle
Condition
- New construction: No
- Year built: 2005
Utilities & green energy
- Sewer: Public Sewer
- Water: Public
Community & neighborhood
Location
- Region: Raleigh
- Subdivision: Eagle Ridge
HOA & financial
HOA
- Has HOA: Yes
- HOA fee: $250 semi-annually
- Amenities included: Playground, Pool, Tennis Court(s)
- Services included: None
Price history
| Date | Event | Price |
|---|---|---|
| 8/29/2025 | Sold | $495,000-1%$170/sqft |
Source: | ||
| 7/29/2025 | Pending sale | $500,000$172/sqft |
Source: | ||
| 7/21/2025 | Price change | $500,000-3.8%$172/sqft |
Source: | ||
| 7/1/2025 | Listed for sale | $520,000$179/sqft |
Source: | ||
| 5/30/2025 | Listing removed | $520,000$179/sqft |
Source: | ||
Public tax history
| Year | Property taxes | Tax assessment |
|---|---|---|
| 2025 | $4,972 +0.3% | $477,493 |
| 2024 | $4,955 +20.8% | $477,493 +50.1% |
| 2023 | $4,103 +9.5% | $318,011 |
Find assessor info on the county website
Neighborhood: 27603
Nearby schools
GreatSchools rating
- 8/10Vance ElementaryGrades: PK-5Distance: 0.9 mi
- 2/10North Garner MiddleGrades: 6-8Distance: 5 mi
- 5/10Garner HighGrades: 9-12Distance: 3.7 mi
Schools provided by the listing agent
- Elementary: Wake - Vance
- Middle: Wake - North Garner
- High: Wake - Garner
Source: Doorify MLS. This data may not be complete. We recommend contacting the local school district to confirm school assignments for this home.
Get a cash offer in 3 minutes
Find out how much your home could sell for in as little as 3 minutes with a no-obligation cash offer.
Estimated market value$488,600
Get a cash offer in 3 minutes
Find out how much your home could sell for in as little as 3 minutes with a no-obligation cash offer.
Estimated market value
$488,600

