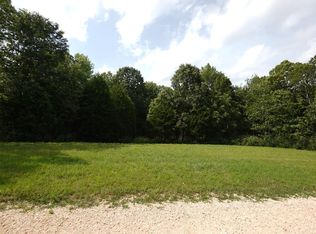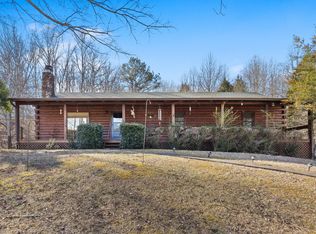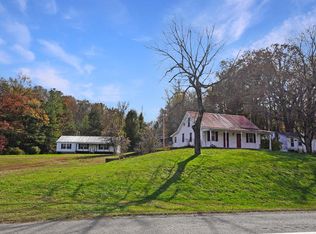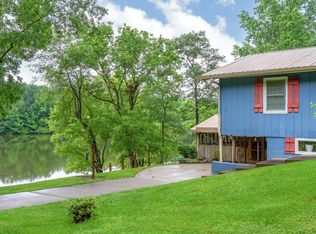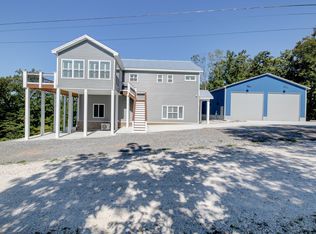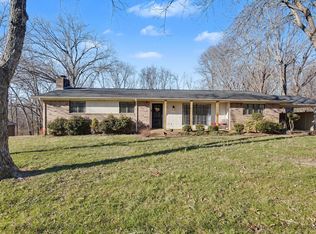Discover Your Dream Home on 42.93 Acres – A Custom 4-Bedroom Country Retreat! Experience country living at its finest with this stunning 2-year-old custom home, featuring 4 spacious bedrooms, 2 full bathrooms, and a bonus room. Nestled on nearly 43 acres of pristine land, this home offers the perfect blend of modern comfort and natural beauty. The open-concept country kitchen is a chef’s dream, complete with a large island, ample storage, and sleek stainless steel appliances. An inviting eat-in area with a cozy coffee bar makes for the perfect space to start your day. A Jack and Jill bathroom conveniently connects to the laundry room, while RV hookups with electricity provide ample space for your outdoor adventures. Outside, enjoy the serenity of your private 42.93-acre property, with plenty of room for recreation or relaxation. The oversized storage shed is perfect for tools or equipment, and the covered back deck with a spacious patio is ideal for entertaining or simply unwinding while you take in breathtaking views of the surrounding wildlife – including deer, wild turkeys, and more. This is your opportunity to own a piece of paradise. Don’t miss out on this exceptional country living experience – schedule your tour today and make this beautiful property your forever home!
Active
Price cut: $3.5K (2/19)
$686,500
212 Skyline Rdg, Dover, TN 37058
4beds
2,400sqft
Est.:
Manufactured On Land, Residential
Built in 2022
42.93 Acres Lot
$-- Zestimate®
$286/sqft
$-- HOA
What's special
- 215 days |
- 519 |
- 31 |
Zillow last checked: 8 hours ago
Listing updated: February 19, 2026 at 08:12am
Listing Provided by:
Brandon Chappell 931-552-2412,
Chappell & Associates Property Management 931-552-2022,
Larry W. Chappell 931-624-4440,
ERA Chappell and Associates
Source: RealTracs MLS as distributed by MLS GRID,MLS#: 2958756
Facts & features
Interior
Bedrooms & bathrooms
- Bedrooms: 4
- Bathrooms: 2
- Full bathrooms: 2
- Main level bedrooms: 4
Bedroom 1
- Features: Suite
- Level: Suite
- Area: 182 Square Feet
- Dimensions: 13x14
Bedroom 2
- Features: Extra Large Closet
- Level: Extra Large Closet
- Area: 110 Square Feet
- Dimensions: 10x11
Bedroom 3
- Features: Extra Large Closet
- Level: Extra Large Closet
- Area: 110 Square Feet
- Dimensions: 10x11
Bedroom 4
- Features: Extra Large Closet
- Level: Extra Large Closet
- Area: 156 Square Feet
- Dimensions: 12x13
Primary bathroom
- Features: Double Vanity
- Level: Double Vanity
Living room
- Features: Great Room
- Level: Great Room
- Area: 285 Square Feet
- Dimensions: 19x15
Recreation room
- Features: Main Level
- Level: Main Level
- Area: 156 Square Feet
- Dimensions: 12x13
Heating
- Central
Cooling
- Central Air
Appliances
- Included: Oven, Range, Dishwasher, Disposal, Ice Maker, Microwave, Refrigerator, Stainless Steel Appliance(s)
Features
- Kitchen Island
- Flooring: Carpet, Wood
- Basement: Crawl Space
Interior area
- Total structure area: 2,400
- Total interior livable area: 2,400 sqft
- Finished area above ground: 2,400
Property
Features
- Levels: One
- Patio & porch: Deck, Covered, Porch, Patio
Lot
- Size: 42.93 Acres
- Features: Wooded
- Topography: Wooded
Details
- Special conditions: Standard
Construction
Type & style
- Home type: MobileManufactured
- Architectural style: Ranch
- Property subtype: Manufactured On Land, Residential
Materials
- Vinyl Siding
- Roof: Shingle
Condition
- New construction: No
- Year built: 2022
Utilities & green energy
- Sewer: Septic Tank
- Water: Well
Community & HOA
HOA
- Has HOA: No
Location
- Region: Dover
Financial & listing details
- Price per square foot: $286/sqft
- Annual tax amount: $625
- Date on market: 7/28/2025
Estimated market value
Not available
Estimated sales range
Not available
Not available
Price history
Price history
| Date | Event | Price |
|---|---|---|
| 2/19/2026 | Price change | $686,500-0.5%$286/sqft |
Source: | ||
| 10/16/2025 | Price change | $690,000-0.7%$288/sqft |
Source: | ||
| 7/28/2025 | Listed for sale | $695,000$290/sqft |
Source: | ||
| 7/21/2025 | Listing removed | $695,000$290/sqft |
Source: | ||
| 6/23/2025 | Price change | $695,000-0.4%$290/sqft |
Source: | ||
| 3/19/2025 | Price change | $698,000-0.1%$291/sqft |
Source: | ||
| 2/21/2025 | Listed for sale | $698,900$291/sqft |
Source: | ||
Public tax history
Public tax history
Tax history is unavailable.BuyAbility℠ payment
Est. payment
$3,480/mo
Principal & interest
$3183
Property taxes
$297
Climate risks
Neighborhood: 37058
Getting around
0 / 100
Car-DependentNearby schools
GreatSchools rating
- 7/10Dover Elementary SchoolGrades: PK-5Distance: 1.4 mi
- 7/10Stewart County Middle SchoolGrades: 6-8Distance: 3.6 mi
- 5/10Stewart County High SchoolGrades: 9-12Distance: 6 mi
Schools provided by the listing agent
- Elementary: Dover Elementary
- Middle: Stewart County Middle School
- High: Stewart Co High School
Source: RealTracs MLS as distributed by MLS GRID. This data may not be complete. We recommend contacting the local school district to confirm school assignments for this home.
