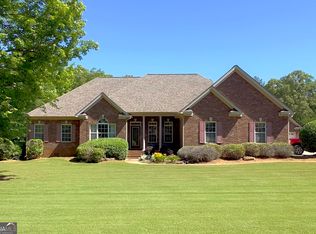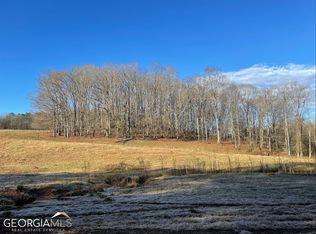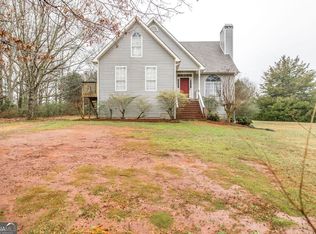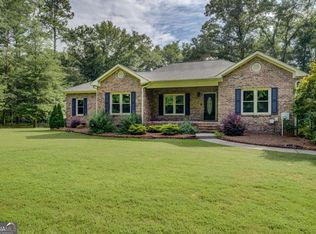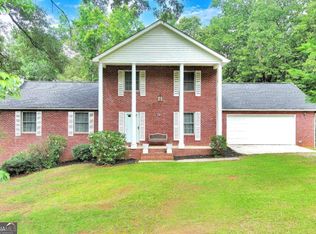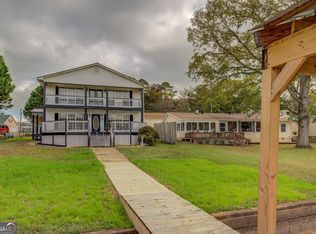4 sides brick home located in the Oakridge Subdivision. The house positioned on a .75 acre lot has 3 bedrooms, 2.5 baths and tons of storage. The rocking chair front porch welcomes you into the home's foyer. The main living area consist of a large living room with fireplace, kitchen with eat in area, plus a separate dining room. In back of the living room is a sunroom with entry onto the deck. The master has a large bathroom with soaking tub, separate shower, double vanity and walk in closet. Upstairs is a bonus room, with access into the 54'x34' unfinished attic space for all your storage needs. And if you need even more storage, the detached RV garage measures 28x30 with loft storage. Call to schedule a showing to see for yourself how much storage this property offers.
Active
$549,000
212 Willow Ridge Ln, Jackson, GA 30233
3beds
2,906sqft
Est.:
Single Family Residence
Built in 2003
0.75 Acres Lot
$528,400 Zestimate®
$189/sqft
$-- HOA
What's special
- 19 days |
- 235 |
- 6 |
Zillow last checked: 8 hours ago
Listing updated: January 16, 2026 at 10:06pm
Listed by:
Lorie Couch 706-819-0779,
Coldwell Banker Bullard Realty
Source: GAMLS,MLS#: 10664633
Tour with a local agent
Facts & features
Interior
Bedrooms & bathrooms
- Bedrooms: 3
- Bathrooms: 3
- Full bathrooms: 2
- 1/2 bathrooms: 1
- Main level bathrooms: 2
- Main level bedrooms: 3
Rooms
- Room types: Bonus Room, Laundry, Sun Room
Dining room
- Features: Seats 12+, Separate Room
Kitchen
- Features: Pantry, Solid Surface Counters
Heating
- Central
Cooling
- Ceiling Fan(s), Central Air
Appliances
- Included: Dishwasher, Microwave, Oven/Range (Combo)
- Laundry: In Hall
Features
- Double Vanity, Master On Main Level, Separate Shower, Soaking Tub, Walk-In Closet(s)
- Flooring: Carpet, Hardwood
- Basement: Crawl Space
- Number of fireplaces: 1
- Fireplace features: Factory Built
Interior area
- Total structure area: 2,906
- Total interior livable area: 2,906 sqft
- Finished area above ground: 2,906
- Finished area below ground: 0
Property
Parking
- Parking features: Attached, Detached, Garage, Garage Door Opener, Kitchen Level, RV/Boat Parking, Side/Rear Entrance
- Has attached garage: Yes
Features
- Levels: One and One Half
- Stories: 1
- Patio & porch: Deck, Porch
- Exterior features: Sprinkler System
Lot
- Size: 0.75 Acres
- Features: Level
Details
- Additional structures: Second Garage
- Parcel number: 0019C021000
Construction
Type & style
- Home type: SingleFamily
- Architectural style: Brick 4 Side
- Property subtype: Single Family Residence
Materials
- Brick
- Foundation: Pillar/Post/Pier
- Roof: Composition
Condition
- Resale
- New construction: No
- Year built: 2003
Utilities & green energy
- Sewer: Septic Tank
- Water: Public
- Utilities for property: Electricity Available, Underground Utilities
Community & HOA
Community
- Features: Sidewalks, Street Lights
- Subdivision: Oakridge
HOA
- Has HOA: No
- Services included: None
Location
- Region: Jackson
Financial & listing details
- Price per square foot: $189/sqft
- Tax assessed value: $397,768
- Annual tax amount: $3,633
- Date on market: 1/3/2026
- Cumulative days on market: 19 days
- Listing agreement: Exclusive Right To Sell
- Electric utility on property: Yes
Estimated market value
$528,400
$502,000 - $555,000
$2,572/mo
Price history
Price history
| Date | Event | Price |
|---|---|---|
| 1/3/2026 | Listed for sale | $549,000-1.8%$189/sqft |
Source: | ||
| 1/2/2026 | Listing removed | $559,000$192/sqft |
Source: | ||
| 10/22/2025 | Price change | $559,000-3.5%$192/sqft |
Source: | ||
| 6/4/2025 | Price change | $579,000-3.3%$199/sqft |
Source: | ||
| 5/15/2025 | Listed for sale | $599,000$206/sqft |
Source: | ||
Public tax history
Public tax history
| Year | Property taxes | Tax assessment |
|---|---|---|
| 2024 | $3,604 +6.4% | $159,107 +10.1% |
| 2023 | $3,388 +2.9% | $144,569 +10.3% |
| 2022 | $3,293 +13.2% | $131,115 +19.4% |
Find assessor info on the county website
BuyAbility℠ payment
Est. payment
$3,145/mo
Principal & interest
$2573
Property taxes
$380
Home insurance
$192
Climate risks
Neighborhood: 30233
Nearby schools
GreatSchools rating
- 6/10Hampton L. Daughtry Elementary SchoolGrades: PK-5Distance: 0.6 mi
- 5/10Henderson Middle SchoolGrades: 6-8Distance: 1.6 mi
- 5/10Jackson High SchoolGrades: 9-12Distance: 1.5 mi
Schools provided by the listing agent
- Elementary: Daughtry
- Middle: Henderson
- High: Jackson
Source: GAMLS. This data may not be complete. We recommend contacting the local school district to confirm school assignments for this home.
