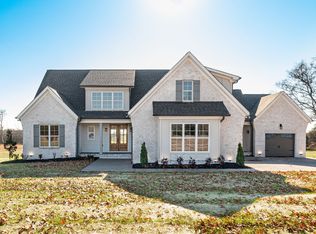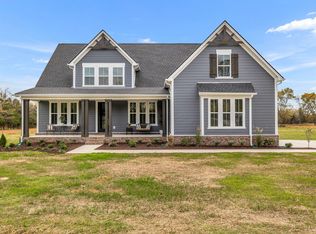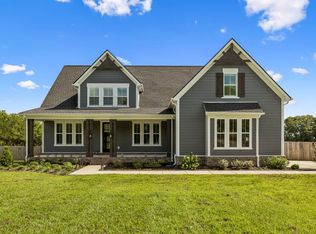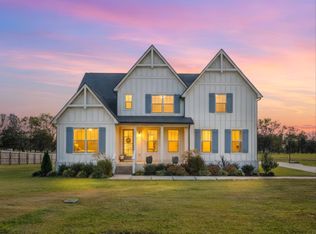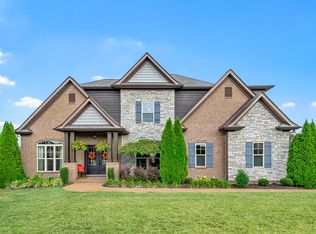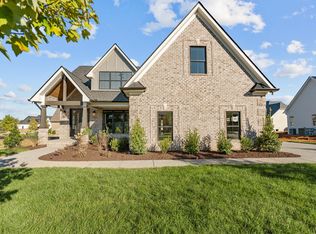This stunning property features a spacious eat-in kitchen equipped with a stylish island, double ovens, a cooktop, and sleek stainless steel appliances. The solid surface countertops and pantry offer both functionality and elegance, while the exquisite trimwork adds a touch of sophistication throughout. Retreat to the luxurious primary bedroom suite, complete with a generous walk-in closet and an ensuite bath featuring a glass and tile shower alongside a relaxing soaking tub. Enjoy limitless possibilities with a large bonus room perfect for recreation or relaxation, as well as a dedicated home office for all your work-from-home needs. Situated on an expansive 1.27-acre lot, this home offers plenty of outdoor space for entertainment and leisure. Don’t miss out on this exceptional opportunity!
Active
Price cut: $10K (1/5)
$829,900
2120 Hamilton Chambers Rd Lot 10, Lebanon, TN 37087
3beds
3,296sqft
Est.:
Single Family Residence, Residential
Built in 2024
1.27 Acres Lot
$-- Zestimate®
$252/sqft
$-- HOA
What's special
Dedicated home officeStylish islandDouble ovensExquisite trimworkSpacious eat-in kitchenLarge bonus roomGenerous walk-in closet
- 453 days |
- 469 |
- 30 |
Likely to sell faster than
Zillow last checked: 8 hours ago
Listing updated: January 11, 2026 at 02:02pm
Listing Provided by:
Corey Ross 615-390-5401,
Cumberland Real Estate LLC 615-443-7653,
Kevin Gaines 615-788-5102,
Cumberland Real Estate LLC
Source: RealTracs MLS as distributed by MLS GRID,MLS#: 2754286
Tour with a local agent
Facts & features
Interior
Bedrooms & bathrooms
- Bedrooms: 3
- Bathrooms: 3
- Full bathrooms: 3
- Main level bedrooms: 1
Other
- Features: Utility Room
- Level: Utility Room
Heating
- Central, Electric
Cooling
- Central Air
Appliances
- Included: Dishwasher, Microwave, Stainless Steel Appliance(s), Double Oven, Electric Oven, Cooktop
- Laundry: Electric Dryer Hookup, Washer Hookup
Features
- Entrance Foyer, Extra Closets, High Ceilings, Open Floorplan, Walk-In Closet(s), Kitchen Island
- Flooring: Carpet, Wood, Tile
- Basement: None,Crawl Space
- Number of fireplaces: 1
- Fireplace features: Great Room
Interior area
- Total structure area: 3,296
- Total interior livable area: 3,296 sqft
- Finished area above ground: 3,296
Video & virtual tour
Property
Parking
- Total spaces: 3
- Parking features: Garage Door Opener, Attached
- Attached garage spaces: 3
Features
- Levels: Two
- Stories: 2
- Patio & porch: Patio, Covered, Porch
Lot
- Size: 1.27 Acres
Details
- Parcel number: 037 01630 000
- Special conditions: Standard
Construction
Type & style
- Home type: SingleFamily
- Property subtype: Single Family Residence, Residential
Materials
- Brick
Condition
- New construction: Yes
- Year built: 2024
Utilities & green energy
- Sewer: Septic Tank
- Water: Public
- Utilities for property: Electricity Available, Water Available
Community & HOA
Community
- Subdivision: Pinkstaff Property
HOA
- Has HOA: No
Location
- Region: Lebanon
Financial & listing details
- Price per square foot: $252/sqft
- Annual tax amount: $327
- Date on market: 10/31/2024
- Date available: 11/15/2024
- Electric utility on property: Yes
Estimated market value
Not available
Estimated sales range
Not available
Not available
Price history
Price history
| Date | Event | Price |
|---|---|---|
| 1/5/2026 | Price change | $829,900-1.2%$252/sqft |
Source: | ||
| 10/24/2025 | Price change | $839,900-1.2%$255/sqft |
Source: | ||
| 9/7/2025 | Price change | $849,900-1.2%$258/sqft |
Source: | ||
| 6/2/2025 | Price change | $859,900-1.1%$261/sqft |
Source: | ||
| 5/8/2025 | Price change | $869,900-0.6%$264/sqft |
Source: | ||
Public tax history
Public tax history
Tax history is unavailable.BuyAbility℠ payment
Est. payment
$4,492/mo
Principal & interest
$3932
Home insurance
$290
Property taxes
$270
Climate risks
Neighborhood: 37087
Nearby schools
GreatSchools rating
- 6/10Carroll Oakland Elementary SchoolGrades: PK-8Distance: 2.1 mi
- 7/10Lebanon High SchoolGrades: 9-12Distance: 6.5 mi
Schools provided by the listing agent
- Elementary: Carroll Oakland Elementary
- Middle: Carroll Oakland Elementary
- High: Lebanon High School
Source: RealTracs MLS as distributed by MLS GRID. This data may not be complete. We recommend contacting the local school district to confirm school assignments for this home.
- Loading
- Loading
