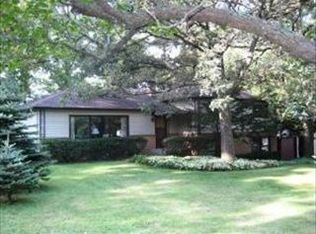Situated on just over a half acre lot is a fabulous 3 bedroom ranch! Gleaming hardwood floors throughout, open area concept in living room and kitchen. Master bedroom w/private bath along with a walk-in closet. Six panel oak doors, lower level family room and bedroom/den. All electric has been updated throughout entire home and garage. Fresh paint interior and exterior, and so much more! 18x12 & 14x14 two tiered deck overlooking a gorgeous backyard. Many perennials planted but lots of room to plant more in the raised beds. Very private peaceful setting. You will want to call this one home.
This property is off market, which means it's not currently listed for sale or rent on Zillow. This may be different from what's available on other websites or public sources.
