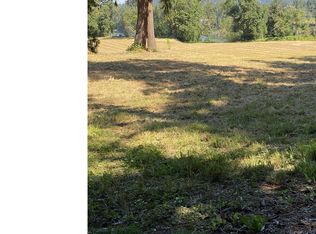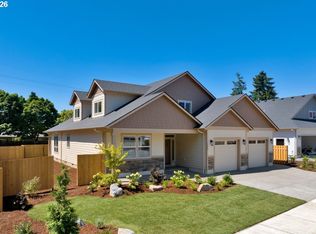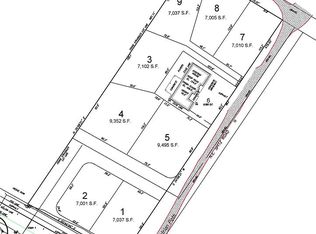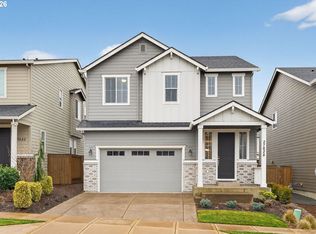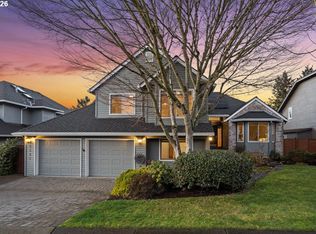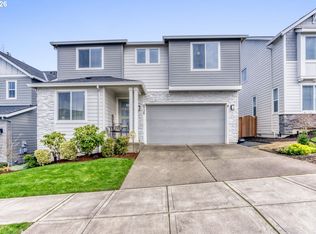Seller is motivate and offering some in closing costs. New home with builder's 1yr warranty. The most elegant home you'll find in Canby and NO HOAs. Located on the North edge of town, this property offers direct access to a scenic walking trail along the Willamette River, blending tranquility with accessibility. Step inside and be captivated by the impeccable craftsmanship of this brand-new residence. With 2,994 square feet of thoughtfully designed space, this home features 4 spacious bedrooms and 3 luxurious bathrooms. The cook’s dream kitchen is a culinary masterpiece, complete with custom cabinets with under-cabinet lighting, stunning quartz countertops, a chic tile backsplash, a generous island, and a built-in pantry. Top-of-the-line stainless-steel appliances include a gas cooktop, double oven, dishwasher, and a cleverly integrated hidden microwave. Upon entering, notice the elegant wainscoting that sets the tone for sophisticated main floor living. The primary suite, along with two additional bedrooms, offers a sanctuary for relaxation. Ascend to the upper level to find a bonus/family room and a fourth bedroom, enhanced by exquisite custom handrailings. The entire home features luxurious vinyl plank (LVP) flooring that combines beauty and durability. The master suite is a true retreat, featuring a stylish recessed ceiling with lighting, a ceiling fan, and abundant natural light. The spa-like bathroom showcases exquisite tile work, a custom steam shower, a soaker tub, and a beautifully lit mirror. Custom closet organizers throughout maximize storage and utility. The expansive garage, measuring 20 feet deep, and fits full-size pickup, room for RV on left side of home. Outside, discover a fully landscaped and private yard with a covered back patio, perfect for entertaining or enjoying the outdoors. Seller is motivated and willing to help with the sale, also willing to plant these Arborvitaes or Leyland Cypress trees along the rear fenceline.
Active
$789,999
2123 NE Spitz Rd, Canby, OR 97013
4beds
2,994sqft
Est.:
Residential, Single Family Residence
Built in 2025
6,969.6 Square Feet Lot
$-- Zestimate®
$264/sqft
$-- HOA
What's special
- 202 days |
- 815 |
- 26 |
Zillow last checked: 8 hours ago
Listing updated: February 10, 2026 at 09:56am
Listed by:
Patrick Ledbetter 503-969-9958,
Premiere Property Group, LLC
Source: RMLS (OR),MLS#: 239491024
Tour with a local agent
Facts & features
Interior
Bedrooms & bathrooms
- Bedrooms: 4
- Bathrooms: 3
- Full bathrooms: 3
- Main level bathrooms: 2
Rooms
- Room types: Bedroom 4, Laundry, Bedroom 2, Bedroom 3, Dining Room, Family Room, Kitchen, Living Room, Primary Bedroom
Primary bedroom
- Features: Ceiling Fan, Closet Organizer, High Ceilings, Laminate Flooring, Walkin Closet
- Level: Main
- Area: 180
- Dimensions: 12 x 15
Bedroom 2
- Features: Closet Organizer, Closet, High Ceilings, Laminate Flooring
- Level: Main
- Area: 120
- Dimensions: 10 x 12
Bedroom 3
- Features: Closet Organizer, Closet, High Ceilings, Laminate Flooring
- Level: Main
- Area: 130
- Dimensions: 10 x 13
Bedroom 4
- Features: Closet Organizer, Closet, Laminate Flooring
- Level: Upper
- Area: 270
- Dimensions: 10 x 27
Dining room
- Features: Sliding Doors, High Ceilings, Laminate Flooring
- Level: Main
- Area: 144
- Dimensions: 12 x 12
Family room
- Features: Laminate Flooring
- Level: Upper
- Area: 675
- Dimensions: 25 x 27
Kitchen
- Features: Builtin Features, Cook Island, Dishwasher, Disposal, Eat Bar, Gas Appliances, Gourmet Kitchen, Microwave, Butlers Pantry, Double Oven, High Ceilings, Quartz
- Level: Main
- Area: 260
- Width: 20
Living room
- Features: Ceiling Fan, Fireplace, High Ceilings, Laminate Flooring, Wainscoting
- Level: Main
- Area: 285
- Dimensions: 15 x 19
Heating
- Forced Air 95 Plus, Fireplace(s)
Cooling
- Central Air
Appliances
- Included: Built In Oven, Cooktop, Dishwasher, Gas Appliances, Microwave, Plumbed For Ice Maker, Range Hood, Stainless Steel Appliance(s), Disposal, Double Oven, Gas Water Heater
- Laundry: Laundry Room
Features
- High Ceilings, Quartz, Soaking Tub, Wainscoting, Closet Organizer, Closet, Sauna, Double Vanity, Walkin Shower, Sink, Built-in Features, Cook Island, Eat Bar, Gourmet Kitchen, Butlers Pantry, Ceiling Fan(s), Walk-In Closet(s), Kitchen Island, Pantry, Tile
- Flooring: Tile, Laminate
- Doors: Sliding Doors
- Basement: Crawl Space
- Number of fireplaces: 1
- Fireplace features: Gas
Interior area
- Total structure area: 2,994
- Total interior livable area: 2,994 sqft
Video & virtual tour
Property
Parking
- Total spaces: 2
- Parking features: Driveway, Garage Door Opener, Attached
- Attached garage spaces: 2
- Has uncovered spaces: Yes
Accessibility
- Accessibility features: Garage On Main, Ground Level, Main Floor Bedroom Bath, Utility Room On Main, Walkin Shower, Accessibility
Features
- Levels: Two
- Stories: 2
- Patio & porch: Covered Patio
- Exterior features: Yard
- Fencing: Fenced
- Has view: Yes
- View description: Park/Greenbelt, Seasonal, Territorial
Lot
- Size: 6,969.6 Square Feet
- Features: Corner Lot, Cul-De-Sac, Level, Sprinkler, SqFt 7000 to 9999
Details
- Parcel number: 05038134
Construction
Type & style
- Home type: SingleFamily
- Architectural style: Craftsman
- Property subtype: Residential, Single Family Residence
Materials
- Cement Siding, Lap Siding, Shake Siding, Stone
- Foundation: Concrete Perimeter
- Roof: Composition
Condition
- Approximately
- New construction: No
- Year built: 2025
Details
- Warranty included: Yes
Utilities & green energy
- Gas: Gas
- Sewer: Public Sewer
- Water: Public
Community & HOA
Community
- Security: None, Sidewalk
HOA
- Has HOA: No
Location
- Region: Canby
Financial & listing details
- Price per square foot: $264/sqft
- Tax assessed value: $244,149
- Annual tax amount: $2,246
- Date on market: 8/4/2025
- Listing terms: Cash,Conventional,FHA,USDA Loan,VA Loan
- Road surface type: Paved
Estimated market value
Not available
Estimated sales range
Not available
Not available
Price history
Price history
| Date | Event | Price |
|---|---|---|
| 2/11/2026 | Price change | $789,9990%$264/sqft |
Source: | ||
| 2/5/2026 | Price change | $790,000+0%$264/sqft |
Source: | ||
| 1/15/2026 | Price change | $789,999-0.6%$264/sqft |
Source: | ||
| 1/5/2026 | Price change | $794,9990%$266/sqft |
Source: | ||
| 12/10/2025 | Price change | $795,000-1.8%$266/sqft |
Source: | ||
| 11/19/2025 | Price change | $809,800-1.8%$270/sqft |
Source: | ||
| 11/9/2025 | Price change | $824,800-1.6%$275/sqft |
Source: | ||
| 11/4/2025 | Price change | $838,000-1.2%$280/sqft |
Source: | ||
| 10/26/2025 | Price change | $848,000-0.2%$283/sqft |
Source: | ||
| 10/17/2025 | Price change | $849,900-2.2%$284/sqft |
Source: | ||
| 10/14/2025 | Price change | $869,000-2.2%$290/sqft |
Source: | ||
| 9/24/2025 | Price change | $889,000-1.1%$297/sqft |
Source: | ||
| 8/18/2025 | Price change | $898,500-2.9%$300/sqft |
Source: | ||
| 8/6/2025 | Price change | $925,000-2.1%$309/sqft |
Source: | ||
| 8/5/2025 | Listed for sale | $945,000$316/sqft |
Source: | ||
Public tax history
Public tax history
| Year | Property taxes | Tax assessment |
|---|---|---|
| 2025 | $2,311 +2.9% | $130,447 +3% |
| 2024 | $2,246 +2.4% | $126,648 +3% |
| 2023 | $2,193 +76% | $122,960 +70.8% |
| 2022 | $1,246 | $71,992 |
Find assessor info on the county website
BuyAbility℠ payment
Est. payment
$4,255/mo
Principal & interest
$3709
Property taxes
$546
Climate risks
Neighborhood: 97013
Nearby schools
GreatSchools rating
- 3/10William Knight Elementary SchoolGrades: K-6Distance: 1.8 mi
- 3/10Baker Prairie Middle SchoolGrades: 7-8Distance: 1.6 mi
- 7/10Canby High SchoolGrades: 9-12Distance: 2.3 mi
Schools provided by the listing agent
- Elementary: Knight
- Middle: Baker Prairie
- High: Canby
Source: RMLS (OR). This data may not be complete. We recommend contacting the local school district to confirm school assignments for this home.
