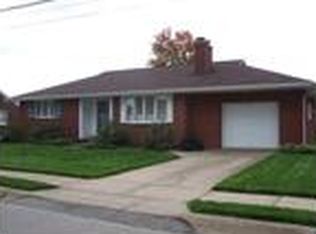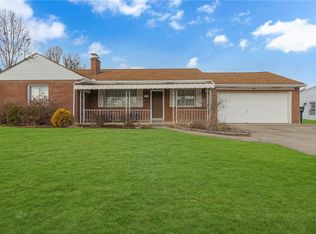Sold for $315,000 on 11/07/25
$315,000
2125 Ritchie St, Aliquippa, PA 15001
4beds
2,318sqft
Single Family Residence
Built in 1953
9,583.2 Square Feet Lot
$318,100 Zestimate®
$136/sqft
$1,955 Estimated rent
Home value
$318,100
$264,000 - $385,000
$1,955/mo
Zestimate® history
Loading...
Owner options
Explore your selling options
What's special
Tucked in the sought-after DiMetia community, this brick stunner offers 4 spacious bedrooms and 2.5 baths, with refined finishes like cherry cabinetry, granite countertops, stainless steel appliances, and rich hardwood floors throughout. A convenient first-floor master and a second main-level bedroom—currently used as a private office—add comfort and flexibility, while two oversized bedrooms upstairs offer even more space. Outside, enjoy a backyard with a privacy fence, a brand-new storage shed, and plenty of room for quiet mornings or weekend hangouts. 5 year old Solar panels, 220V EV charging, and a massive basement round it out. With approved use for short-term rental and easy access to I-376, the airport, and local spots, this home checks every box—and then some. For a full video tour, search the address on YouTube.
Zillow last checked: 8 hours ago
Listing updated: November 07, 2025 at 08:37pm
Listed by:
Alexander Bible 412-415-1115,
RIVER POINT REALTY, LLC
Bought with:
Michael Reed, RS324465
COLDWELL BANKER REALTY
Source: WPMLS,MLS#: 1705761 Originating MLS: West Penn Multi-List
Originating MLS: West Penn Multi-List
Facts & features
Interior
Bedrooms & bathrooms
- Bedrooms: 4
- Bathrooms: 3
- Full bathrooms: 2
- 1/2 bathrooms: 1
Primary bedroom
- Level: Main
- Dimensions: 14x12
Bedroom 2
- Level: Upper
- Dimensions: 14x13
Bedroom 3
- Level: Upper
- Dimensions: 18x13
Dining room
- Level: Main
- Dimensions: 15x11
Entry foyer
- Level: Main
- Dimensions: 8x8.5
Family room
- Level: Main
- Dimensions: 21x12
Kitchen
- Level: Main
- Dimensions: 20x11
Living room
- Level: Main
- Dimensions: 20x14
Heating
- Forced Air, Gas
Cooling
- Central Air
Appliances
- Included: Some Gas Appliances, Dryer, Dishwasher, Refrigerator, Stove, Washer
Features
- Kitchen Island, Window Treatments
- Flooring: Ceramic Tile, Hardwood, Carpet
- Windows: Screens, Window Treatments
- Basement: Walk-Out Access
- Number of fireplaces: 1
- Fireplace features: Gas
Interior area
- Total structure area: 2,318
- Total interior livable area: 2,318 sqft
Property
Parking
- Total spaces: 1
- Parking features: Attached, Garage, Garage Door Opener
- Has attached garage: Yes
Features
- Levels: One and One Half
- Stories: 1
- Pool features: None
Lot
- Size: 9,583 sqft
- Dimensions: 80 x 119
Details
- Parcel number: 080470610000
Construction
Type & style
- Home type: SingleFamily
- Architectural style: Cape Cod
- Property subtype: Single Family Residence
Materials
- Brick
- Roof: Asphalt
Condition
- Resale
- Year built: 1953
Details
- Warranty included: Yes
Utilities & green energy
- Sewer: Public Sewer
- Water: Public
Community & neighborhood
Community
- Community features: Public Transportation
Location
- Region: Aliquippa
Price history
| Date | Event | Price |
|---|---|---|
| 11/8/2025 | Pending sale | $315,000$136/sqft |
Source: | ||
| 11/7/2025 | Sold | $315,000$136/sqft |
Source: | ||
| 9/23/2025 | Contingent | $315,000$136/sqft |
Source: | ||
| 9/17/2025 | Listed for sale | $315,000+5%$136/sqft |
Source: | ||
| 7/15/2025 | Listing removed | $299,990$129/sqft |
Source: | ||
Public tax history
| Year | Property taxes | Tax assessment |
|---|---|---|
| 2023 | $5,000 -5% | $42,450 |
| 2022 | $5,264 -3.1% | $42,450 |
| 2021 | $5,434 | $42,450 |
Find assessor info on the county website
Neighborhood: 15001
Nearby schools
GreatSchools rating
- 3/10Aliquippa El SchoolGrades: K-6Distance: 0.3 mi
- 2/10Aliquippa Junior-Senior High SchoolGrades: 7-12Distance: 1.3 mi
Schools provided by the listing agent
- District: Aliquippa
Source: WPMLS. This data may not be complete. We recommend contacting the local school district to confirm school assignments for this home.

Get pre-qualified for a loan
At Zillow Home Loans, we can pre-qualify you in as little as 5 minutes with no impact to your credit score.An equal housing lender. NMLS #10287.

