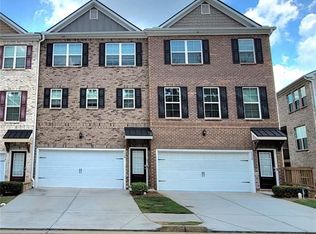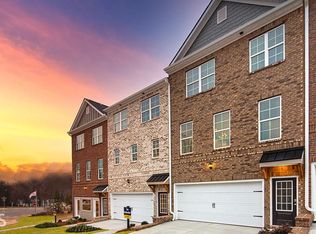Closed
$387,000
2126 Post Grove Rd, Snellville, GA 30078
4beds
2,304sqft
Townhouse
Built in 2021
1,306.8 Square Feet Lot
$370,400 Zestimate®
$168/sqft
$2,572 Estimated rent
Home value
$370,400
$352,000 - $389,000
$2,572/mo
Zestimate® history
Loading...
Owner options
Explore your selling options
What's special
Experience luxurious townhouse living at its finest with this stunning 3-story home, built in 2021 and featuring an array of high-end finishes and modern amenities. This spacious townhome boasts 4 bedrooms, 3 full baths and one half bath, providing ample space for comfortable living and entertaining. Step inside to discover an open and bright floor plan, perfect for those who love to entertain. The Chef's Kitchen is a true masterpiece, featuring stainless steel appliances, a gas 5 burner range, large island, granite countertops and plenty of cabinet space, making it a dream for any home cook. The home also features two private covered balconies, perfect for enjoying your morning coffee or evening cocktail. The finished terrace level is a versatile space that could be used as a media room or den, and features a bedroom with a full bath. Hardwood floors and new carpet throughout give the home a sleek and modern feel, while the community amenities, such as the pool and HOA, offer residents a chance to unwind and relax. Located in the highly ranked Brookwood school district, this townhouse is also conveniently situated near Interstates 85 and 285, providing easy access to everything the area has to offer. Don't miss out on this incredible opportunity to live in one of the most desirable communities around!
Zillow last checked: 8 hours ago
Listing updated: January 24, 2024 at 10:45am
Listed by:
Lee Nicholson 404-909-5872,
Covenant Realty
Bought with:
Gina Smith, 353163
Coldwell Banker Realty
Source: GAMLS,MLS#: 10158927
Facts & features
Interior
Bedrooms & bathrooms
- Bedrooms: 4
- Bathrooms: 4
- Full bathrooms: 3
- 1/2 bathrooms: 1
Kitchen
- Features: Breakfast Bar, Kitchen Island, Pantry
Heating
- Forced Air
Cooling
- Central Air
Appliances
- Included: Dishwasher, Disposal, Microwave, Refrigerator
- Laundry: Upper Level
Features
- Double Vanity, Beamed Ceilings, Split Bedroom Plan
- Flooring: Carpet, Vinyl
- Windows: Double Pane Windows
- Basement: None
- Number of fireplaces: 1
- Fireplace features: Family Room, Factory Built
- Common walls with other units/homes: No One Below,2+ Common Walls,No One Above
Interior area
- Total structure area: 2,304
- Total interior livable area: 2,304 sqft
- Finished area above ground: 2,304
- Finished area below ground: 0
Property
Parking
- Parking features: Garage
- Has garage: Yes
Features
- Levels: Three Or More
- Stories: 3
- Exterior features: Balcony
- Fencing: Back Yard
- Body of water: None
Lot
- Size: 1,306 sqft
- Features: Other
Details
- Parcel number: R6051 397
- Special conditions: As Is,Investor Owned
Construction
Type & style
- Home type: Townhouse
- Architectural style: Brick Front
- Property subtype: Townhouse
- Attached to another structure: Yes
Materials
- Brick
- Foundation: Block
- Roof: Composition
Condition
- Updated/Remodeled
- New construction: No
- Year built: 2021
Utilities & green energy
- Electric: 220 Volts
- Sewer: Public Sewer
- Water: Public
- Utilities for property: Cable Available, Electricity Available, Phone Available, Sewer Available, Water Available
Green energy
- Energy efficient items: Doors, Appliances
Community & neighborhood
Security
- Security features: Smoke Detector(s)
Community
- Community features: Park, Playground, Pool, Walk To Schools, Near Shopping
Location
- Region: Snellville
- Subdivision: Evermore North
HOA & financial
HOA
- Has HOA: Yes
- HOA fee: $300 annually
- Services included: Insurance, Maintenance Grounds, Management Fee, Swimming
Other
Other facts
- Listing agreement: Exclusive Right To Sell
Price history
| Date | Event | Price |
|---|---|---|
| 8/18/2023 | Sold | $387,000-3%$168/sqft |
Source: | ||
| 7/21/2023 | Pending sale | $399,000$173/sqft |
Source: | ||
| 7/13/2023 | Price change | $399,000-3.4%$173/sqft |
Source: | ||
| 6/22/2023 | Price change | $413,000-0.2%$179/sqft |
Source: | ||
| 6/14/2023 | Price change | $414,000-0.2%$180/sqft |
Source: | ||
Public tax history
| Year | Property taxes | Tax assessment |
|---|---|---|
| 2025 | $5,428 -1.1% | $158,480 +2.4% |
| 2024 | $5,489 +18.5% | $154,800 +2.8% |
| 2023 | $4,632 -1.2% | $150,600 +14.5% |
Find assessor info on the county website
Neighborhood: Brookwood
Nearby schools
GreatSchools rating
- 7/10Brookwood Elementary SchoolGrades: PK-5Distance: 1.9 mi
- 7/10Alton C. Crews Middle SchoolGrades: 6-8Distance: 4.2 mi
- 9/10Brookwood High SchoolGrades: 9-12Distance: 2.1 mi
Schools provided by the listing agent
- Elementary: Brookwood
- Middle: Alton C Crews
- High: Brookwood
Source: GAMLS. This data may not be complete. We recommend contacting the local school district to confirm school assignments for this home.
Get a cash offer in 3 minutes
Find out how much your home could sell for in as little as 3 minutes with a no-obligation cash offer.
Estimated market value$370,400
Get a cash offer in 3 minutes
Find out how much your home could sell for in as little as 3 minutes with a no-obligation cash offer.
Estimated market value
$370,400

