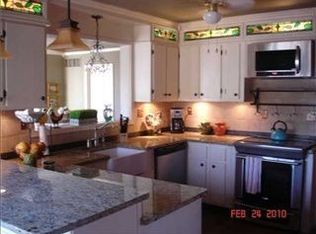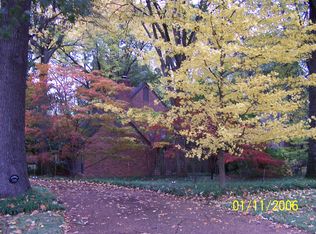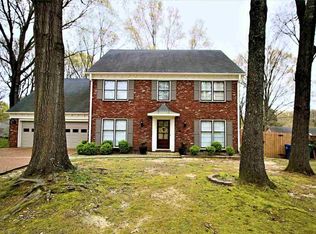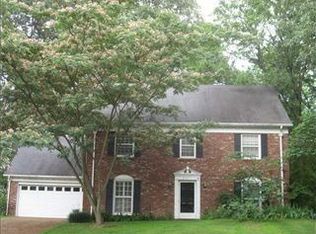Sold for $435,000 on 06/04/25
$435,000
2128 Allenby Rd, Germantown, TN 38139
4beds
3,074sqft
Single Family Residence
Built in 1976
0.3 Acres Lot
$488,700 Zestimate®
$142/sqft
$2,733 Estimated rent
Home value
$488,700
$450,000 - $528,000
$2,733/mo
Zestimate® history
Loading...
Owner options
Explore your selling options
What's special
Located in highly sought after Dogwood Trails come see this beautiful Germantown home with not 1 but 2 Bonus rooms both with huge closets,2 offices 1 down & 1 up,gleaming hardwood down,new carpet up. Corner lot in a small cul de sac where you can play or retreat to your fenced backyard w/a deck that also has its own fence around it for privacy. Downstairs has a beautiful renovated den with floating fireplace,dining room,updated eat in kitchen with stainless steel appliances & granite,office/sitting room off kitchen and ½ bath. Upstairs is primary bedroom,2bathrooms,extra office w/built-in shelving,2Bonus rms(or BRs), 2 other bedrooms. Allenby is not a cut through street therefore is not busy allowing you to walk/bike to 2Parks 1 w/the Greenway & Farmington Elem, an award winning school system. Yard has over 50+ mature,easy to care for azaleas. Newer A/C & Heating sys,low MLGW bills for 3100+sqft. Leaf guard gutters. Trees that help keep bills low were all trimmed back 1st of April.
Zillow last checked: 8 hours ago
Listing updated: June 04, 2025 at 12:51pm
Listed by:
Melissa Thompson,
eXp Realty
Bought with:
Dean J Van Frank
eXp Realty, LLC
Source: MAAR,MLS#: 10185440
Facts & features
Interior
Bedrooms & bathrooms
- Bedrooms: 4
- Bathrooms: 3
- Full bathrooms: 2
- 1/2 bathrooms: 1
Primary bedroom
- Features: Carpet
- Level: Second
- Area: 195
- Dimensions: 13 x 15
Bedroom 2
- Features: Shared Bath, Carpet
- Level: Second
- Area: 182
- Dimensions: 13 x 14
Bedroom 3
- Features: Shared Bath, Carpet
- Level: Second
- Area: 195
- Dimensions: 13 x 15
Bedroom 4
- Features: Shared Bath, Carpet
- Level: Second
- Area: 180
- Dimensions: 12 x 15
Primary bathroom
- Features: Tile Floor, Full Bath
Dining room
- Features: Separate Dining Room
- Area: 144
- Dimensions: 12 x 12
Kitchen
- Features: Updated/Renovated Kitchen, Eat-in Kitchen, Breakfast Bar, Separate Breakfast Room, Pantry, Kitchen Island, Washer/Dryer Connections
- Area: 280
- Dimensions: 14 x 20
Living room
- Features: Separate Living Room, Great Room
- Area: 192
- Dimensions: 12 x 16
Office
- Level: First,Second
- Area: 180
- Dimensions: 12 x 15
Bonus room
- Area: 378
- Dimensions: 18 x 21
Den
- Area: 300
- Dimensions: 15 x 20
Heating
- Central, Dual System
Cooling
- Central Air, Dual, 220 Wiring
Appliances
- Included: Range/Oven, Gas Cooktop, Disposal, Dishwasher, Microwave
- Laundry: Laundry Room
Features
- All Bedrooms Up, Primary Up, Renovated Bathroom, Half Bath Down, Smooth Ceiling, Sprayed Ceiling, Cable Wired, Walk-In Closet(s), Living Room, Dining Room, Den/Great Room, Kitchen, 1/2 Bath, Laundry Room, Breakfast Room, Primary Bedroom, 2nd Bedroom, 3rd Bedroom, 4th or More Bedrooms, 2 or More Baths, Office, Bonus Room
- Flooring: Hardwood, Part Carpet, Tile
- Attic: Attic Access
- Number of fireplaces: 1
- Fireplace features: In Den/Great Room, Gas Log
Interior area
- Total interior livable area: 3,074 sqft
Property
Parking
- Total spaces: 2
- Parking features: Driveway/Pad, Garage Door Opener, Garage Faces Side
- Has garage: Yes
- Covered spaces: 2
- Has uncovered spaces: Yes
Features
- Stories: 2
- Patio & porch: Deck
- Exterior features: Sidewalks
- Pool features: None
- Fencing: Wood,Wood Fence
Lot
- Size: 0.30 Acres
- Dimensions: 122 x 108
- Features: Some Trees, Corner Lot, Landscaped, Well Landscaped Grounds
Details
- Parcel number: G0231W B00018
Construction
Type & style
- Home type: SingleFamily
- Architectural style: Traditional
- Property subtype: Single Family Residence
Materials
- Wood/Composition
- Roof: Composition Shingles
Condition
- New construction: No
- Year built: 1976
Utilities & green energy
- Sewer: Public Sewer
- Water: Public
- Utilities for property: Cable Available
Community & neighborhood
Security
- Security features: Smoke Detector(s), Dead Bolt Lock(s)
Location
- Region: Germantown
- Subdivision: Dogwood Trails First Addn
Other
Other facts
- Listing terms: Conventional,VA Loan,Other (See REMARKS)
Price history
| Date | Event | Price |
|---|---|---|
| 6/4/2025 | Sold | $435,000+2.4%$142/sqft |
Source: | ||
| 5/11/2025 | Pending sale | $425,000$138/sqft |
Source: | ||
| 5/2/2025 | Price change | $425,000-5.6%$138/sqft |
Source: | ||
| 3/31/2025 | Price change | $450,000-4.7%$146/sqft |
Source: | ||
| 3/3/2025 | Price change | $472,000-3.1%$154/sqft |
Source: | ||
Public tax history
| Year | Property taxes | Tax assessment |
|---|---|---|
| 2024 | $4,766 | $91,150 |
| 2023 | $4,766 | $91,150 |
| 2022 | -- | $91,150 |
Find assessor info on the county website
Neighborhood: 38139
Nearby schools
GreatSchools rating
- 8/10Farmington Elementary SchoolGrades: PK-5Distance: 0.3 mi
- 7/10Houston Middle SchoolGrades: 6-8Distance: 1.9 mi
- 9/10Houston High SchoolGrades: 9-12Distance: 2.5 mi

Get pre-qualified for a loan
At Zillow Home Loans, we can pre-qualify you in as little as 5 minutes with no impact to your credit score.An equal housing lender. NMLS #10287.
Sell for more on Zillow
Get a free Zillow Showcase℠ listing and you could sell for .
$488,700
2% more+ $9,774
With Zillow Showcase(estimated)
$498,474


