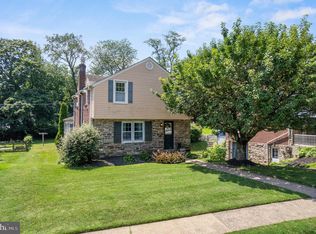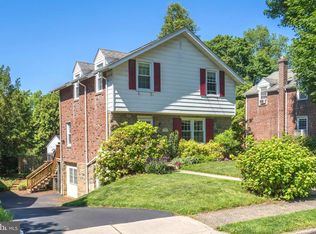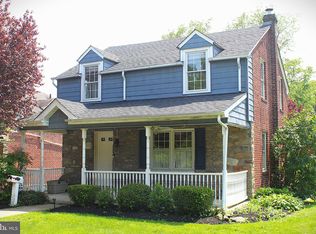Sold for $425,000
$425,000
2128 Jenkintown Rd, Glenside, PA 19038
3beds
1,375sqft
Single Family Residence
Built in 1950
7,500 Square Feet Lot
$442,600 Zestimate®
$309/sqft
$2,739 Estimated rent
Home value
$442,600
$412,000 - $478,000
$2,739/mo
Zestimate® history
Loading...
Owner options
Explore your selling options
What's special
You will fall in love with this beautiful Glenside colonial. Traditional floor plan. Living room features custom bookshelves, wide width intentionally distressed hardwood flooring and plenty of room for furniture. The Kitchen was recently remodeled with plenty of upper and lower cabinets and lots of counterspace. The DR/Eat-in Area adjacent to the Kitchen is the perfect spot to enjoy meals while looking out over a large back yard. Sliders lead to a deck & a custom designed slate patio. The charm of the home carries itself to the 2nd floor where there are 3 bedrooms each freshly painted. The hall bath is highlighted by a repurposed barn door and inside you will find a remodeled modern bathroom. Other wonderful features of this home: decorative stone wall inside kitchen, 2nd full bathroom in lower level/basement, oil radiator heat, custom decor throughout, private driveway for 4+ cars, outbuilding/shed is prepped for heat & electric. Conveniently located in Glenside close to shopping, schools, recreation/parks, nearby restaurant & entertainment. This wonderful Glenside home is a quick delivery opportunity for the Buyer. Schedule a tour and plan to make this your Home Sweet Home!
Zillow last checked: 8 hours ago
Listing updated: November 08, 2024 at 04:03pm
Listed by:
Terese Brittingham 610-212-0848,
Keller Williams Realty Group,
Co-Listing Agent: Thomas Mccouch 610-574-9272,
Keller Williams Realty Group
Bought with:
Kevin Weingarten, RS319429
Long & Foster Real Estate, Inc.
Source: Bright MLS,MLS#: PAMC2112530
Facts & features
Interior
Bedrooms & bathrooms
- Bedrooms: 3
- Bathrooms: 2
- Full bathrooms: 2
Basement
- Description: Percent Finished: 10.0
- Area: 1200
Heating
- Radiator, Oil
Cooling
- Window Unit(s), Electric
Appliances
- Included: Dishwasher, Microwave, Double Oven, Oven, Oven/Range - Electric, Refrigerator, Water Heater
- Laundry: In Basement
Features
- Built-in Features, Floor Plan - Traditional, Bathroom - Stall Shower, Bathroom - Tub Shower, Upgraded Countertops
- Flooring: Carpet, Ceramic Tile, Hardwood, Wood
- Basement: Full,Exterior Entry,Partially Finished,Walk-Out Access
- Has fireplace: No
Interior area
- Total structure area: 2,475
- Total interior livable area: 1,375 sqft
- Finished area above ground: 1,275
- Finished area below ground: 100
Property
Parking
- Total spaces: 4
- Parking features: Driveway, Shared Driveway
- Uncovered spaces: 4
Accessibility
- Accessibility features: None
Features
- Levels: Two
- Stories: 2
- Patio & porch: Patio, Deck
- Exterior features: Other
- Pool features: None
Lot
- Size: 7,500 sqft
- Dimensions: 50.00 x 0.00
Details
- Additional structures: Above Grade, Below Grade, Outbuilding
- Parcel number: 300033296001
- Zoning: RESIDENTIAL
- Special conditions: Standard
Construction
Type & style
- Home type: SingleFamily
- Architectural style: Colonial
- Property subtype: Single Family Residence
Materials
- Brick
- Foundation: Other
- Roof: Shingle
Condition
- Very Good,Excellent
- New construction: No
- Year built: 1950
Utilities & green energy
- Electric: 100 Amp Service, Circuit Breakers
- Sewer: Public Sewer
- Water: Public
- Utilities for property: None, Cable
Community & neighborhood
Location
- Region: Glenside
- Subdivision: None Available
- Municipality: ABINGTON TWP
Other
Other facts
- Listing agreement: Exclusive Right To Sell
- Listing terms: Cash,Conventional,FHA,VA Loan
- Ownership: Fee Simple
Price history
| Date | Event | Price |
|---|---|---|
| 11/8/2024 | Sold | $425,000+0%$309/sqft |
Source: | ||
| 9/26/2024 | Pending sale | $424,900$309/sqft |
Source: | ||
| 9/13/2024 | Price change | $424,900-3.4%$309/sqft |
Source: | ||
| 8/29/2024 | Price change | $439,900-2.2%$320/sqft |
Source: | ||
| 7/30/2024 | Listed for sale | $449,900+174.3%$327/sqft |
Source: | ||
Public tax history
| Year | Property taxes | Tax assessment |
|---|---|---|
| 2024 | $5,434 | $118,780 |
| 2023 | $5,434 +6.5% | $118,780 |
| 2022 | $5,102 +5.7% | $118,780 |
Find assessor info on the county website
Neighborhood: 19038
Nearby schools
GreatSchools rating
- 8/10Copper Beech SchoolGrades: K-5Distance: 0.7 mi
- 6/10Abington Junior High SchoolGrades: 6-8Distance: 1 mi
- 8/10Abington Senior High SchoolGrades: 9-12Distance: 0.7 mi
Schools provided by the listing agent
- Middle: Abington Junior High School
- High: Abington Senior
- District: Abington
Source: Bright MLS. This data may not be complete. We recommend contacting the local school district to confirm school assignments for this home.

Get pre-qualified for a loan
At Zillow Home Loans, we can pre-qualify you in as little as 5 minutes with no impact to your credit score.An equal housing lender. NMLS #10287.


