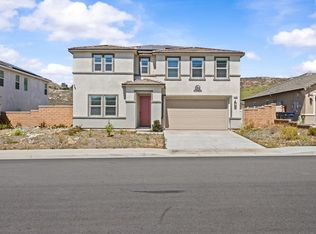$3,995
5 bd|3 ba|2.5k sqft
21300 Telegraph Rd, Riverside, CA 92507
Sold

Lakshmi Kapoor DRE #02023664 909-539-8943,
ALTA REALTY GROUP CA, INC.
Zillow last checked: 8 hours ago
Listing updated: January 21, 2026 at 06:15am
Lakshmi Kapoor DRE #02023664 909-539-8943,
ALTA REALTY GROUP CA, INC.
$827,800
$786,000 - $869,000
$4,254/mo
| Date | Event | Price |
|---|---|---|
| 1/20/2026 | Price change | $830,000-4.6%$287/sqft |
Source: | ||
| 12/17/2025 | Listed for sale | $870,000-1.1%$301/sqft |
Source: | ||
| 10/4/2025 | Listing removed | $879,500$304/sqft |
Source: | ||
| 6/27/2025 | Listed for sale | $879,500+16.8%$304/sqft |
Source: | ||
| 2/28/2022 | Sold | $753,000$261/sqft |
Source: Public Record Report a problem | ||
| Year | Property taxes | Tax assessment |
|---|---|---|
| 2025 | $12,927 +3.1% | $799,033 +2% |
| 2024 | $12,536 +1.7% | $783,367 +2% |
| 2023 | $12,321 +164.4% | $768,008 +898.9% |
Find assessor info on the county website