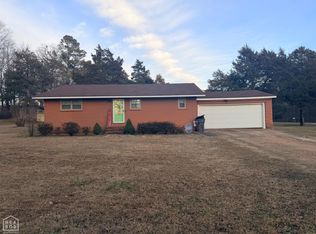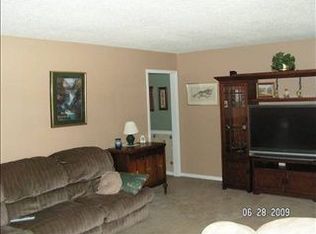Closed
$215,000
2129 Bridger Rd, Jonesboro, AR 72405
3beds
1,538sqft
Single Family Residence
Built in 1970
0.64 Acres Lot
$216,400 Zestimate®
$140/sqft
$1,534 Estimated rent
Home value
$216,400
$195,000 - $240,000
$1,534/mo
Zestimate® history
Loading...
Owner options
Explore your selling options
What's special
Welcome to country living within the city limits of Jonesboro! This charming all-brick home features 3 bedrooms and 2 bathrooms, including a spacious master suite with two large closets and a walk-in shower. You'll love the flexibility of the extra room perfect as a formal dining space or a cozy den complete with a fireplace. The kitchen is ideal for family meals, featuring Corian countertops, under-cabinet lighting, and a warm, inviting atmosphere. Sitting on a shady corner lot, the fenced backyard offers privacy and space plus a storm shelter for added peace of mind. And there's more! A workshop with two roll-up doors awaits, fully equipped with electricity, water, heating, and even an air compressor. The shop also includes a concrete drive and carport ideal for hobbyists, mechanics, or extra storage. This one won't last long on the market. Call or text for more information or to schedule your tour!
Zillow last checked: 8 hours ago
Listing updated: July 15, 2025 at 08:22am
Listed by:
Cynthia D Schweitzer 870-253-2456,
Coldwell Banker Village Communities,
Martha L Tolson 870-897-1127,
Coldwell Banker Village Communities
Bought with:
Martha L Tolson, AR
Coldwell Banker Village Communities
Billy Clark, AR
Coldwell Banker Village Communities
Source: CARMLS,MLS#: 25024818
Facts & features
Interior
Bedrooms & bathrooms
- Bedrooms: 3
- Bathrooms: 2
- Full bathrooms: 2
Dining room
- Features: Eat-in Kitchen, Other
Heating
- Natural Gas
Cooling
- Electric
Appliances
- Included: Free-Standing Range, Microwave, Gas Range, Dishwasher
- Laundry: Laundry Room
Features
- Other, Ceiling Fan(s), Walk-in Shower, Kit Counter-Corian, Sheet Rock, Sheet Rock Ceiling, Primary Bedroom/Main Lv, 2 Bedrooms Same Level, 3 Bedrooms Same Level
- Flooring: Carpet, Tile, Laminate
- Has fireplace: Yes
- Fireplace features: Woodburning-Site-Built, Gas Starter
Interior area
- Total structure area: 1,538
- Total interior livable area: 1,538 sqft
Property
Parking
- Total spaces: 2
- Parking features: Carport, Parking Pad, Two Car
- Has carport: Yes
Accessibility
- Accessibility features: Customized Wheelchair Accessible
Features
- Levels: One
- Stories: 1
- Patio & porch: Patio, Porch
- Exterior features: Storage, Storm Cellar, Shop
- Fencing: Partial,Chain Link
Lot
- Size: 0.64 Acres
- Features: Corner Lot, Not in Subdivision, Flood Insurance Required
Details
- Parcel number: 0114402300800
Construction
Type & style
- Home type: SingleFamily
- Architectural style: Ranch
- Property subtype: Single Family Residence
Materials
- Brick, Metal/Vinyl Siding
- Foundation: Crawl Space
- Roof: 3 Tab Shingles
Condition
- New construction: No
- Year built: 1970
Utilities & green energy
- Electric: Elec-Municipal (+Entergy)
- Gas: Gas-Natural
- Sewer: Public Sewer
- Water: Public
- Utilities for property: Natural Gas Connected
Community & neighborhood
Security
- Security features: Smoke Detector(s)
Location
- Region: Jonesboro
- Subdivision: Not In List
HOA & financial
HOA
- Has HOA: No
Other
Other facts
- Listing terms: VA Loan,FHA,Conventional,Cash
- Road surface type: Paved
Price history
| Date | Event | Price |
|---|---|---|
| 7/15/2025 | Sold | $215,000-9.3%$140/sqft |
Source: | ||
| 7/7/2025 | Contingent | $237,000$154/sqft |
Source: | ||
| 7/7/2025 | Pending sale | $237,000$154/sqft |
Source: Northeast Arkansas BOR #10122821 Report a problem | ||
| 6/23/2025 | Listed for sale | $237,000+63.4%$154/sqft |
Source: Northeast Arkansas BOR #10122821 Report a problem | ||
| 11/12/2015 | Sold | $145,000-3.3%$94/sqft |
Source: Agent Provided Report a problem | ||
Public tax history
| Year | Property taxes | Tax assessment |
|---|---|---|
| 2024 | $1,352 | $28,999 |
| 2023 | $1,352 +2.1% | $28,999 +2.1% |
| 2022 | $1,324 +6.6% | $28,390 +10% |
Find assessor info on the county website
Neighborhood: Bridger
Nearby schools
GreatSchools rating
- 7/10Brookland Elementary SchoolGrades: PK-2Distance: 3.8 mi
- 5/10Brookland Junior High SchoolGrades: 7-9Distance: 3.9 mi
- 7/10Brookland High SchoolGrades: 10-12Distance: 3.9 mi
Schools provided by the listing agent
- Elementary: Nettleton
- Middle: Nettleton
- High: Nettleton
Source: CARMLS. This data may not be complete. We recommend contacting the local school district to confirm school assignments for this home.
Get pre-qualified for a loan
At Zillow Home Loans, we can pre-qualify you in as little as 5 minutes with no impact to your credit score.An equal housing lender. NMLS #10287.

