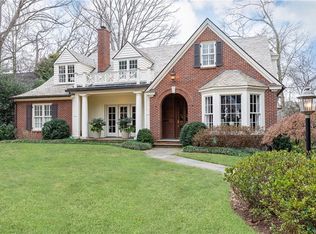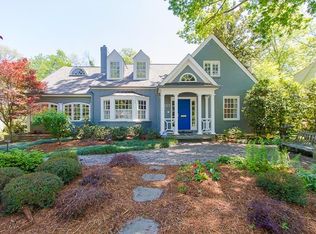Closed
$1,365,000
213 Brighton Rd NE, Atlanta, GA 30309
4beds
2,690sqft
Single Family Residence, Residential
Built in 1940
0.26 Acres Lot
$1,426,800 Zestimate®
$507/sqft
$4,724 Estimated rent
Home value
$1,426,800
$1.31M - $1.56M
$4,724/mo
Zestimate® history
Loading...
Owner options
Explore your selling options
What's special
Feel immediately at home walking into this Brookwood Hills cottage. Spacious front living room has great light through a front bay window and centers around an original fireplace. Separate formal diningroom naturally flows from the kitchen to the living space as well as a sunroom for ease of entertaining. The heart of the home is the kitchen with a view into the family room. Be social while at work cooking away with stainless appliances, marble counter tops, white cabinets with gold hardware accents, walk-in pantry and a built in breakfast nook. Family room is complete with a second fireplace, second dining area and a french door to the deck. Primary suite on main with private bath. Guest room also on main could double as office space. So many additional features to love- coat closet, linen closet, laundry chute, crown molding, glass door knobs, and great storage space. Second floor has two additional bedrooms sharing a jack and jill bathroom. Surprising playspace at the top of the landing provides additonal living space for all to enjoy. Lower level bonus room makes for the perfect office and crafting space. Rare attached two car garage. Perfectly flat front yard as well as landscaped back yard with playset allow you to utilize every inch of outdoor space. Short walk to Brookwood Hills Community Club to enjoy the park, swimteam, tennis, pickleball and community at its finest. 213 Brighton- where charm meets function and fun!
Zillow last checked: 8 hours ago
Listing updated: March 28, 2024 at 10:07am
Listing Provided by:
MARY STUART IVERSON,
HOME Luxury Real Estate
Bought with:
BRITTNEY CLEVELAND, 373876
HOME Luxury Real Estate
Source: FMLS GA,MLS#: 7348025
Facts & features
Interior
Bedrooms & bathrooms
- Bedrooms: 4
- Bathrooms: 3
- Full bathrooms: 3
- Main level bathrooms: 2
- Main level bedrooms: 2
Primary bedroom
- Features: Master on Main, Roommate Floor Plan
- Level: Master on Main, Roommate Floor Plan
Bedroom
- Features: Master on Main, Roommate Floor Plan
Primary bathroom
- Features: Tub/Shower Combo
Dining room
- Features: Separate Dining Room
Kitchen
- Features: Cabinets White, Eat-in Kitchen, Pantry Walk-In, Stone Counters, View to Family Room
Heating
- Central, Natural Gas
Cooling
- Ceiling Fan(s), Central Air
Appliances
- Included: Dishwasher, Disposal, Dryer, Gas Range, Microwave, Refrigerator, Self Cleaning Oven, Tankless Water Heater, Washer
- Laundry: In Basement, Laundry Chute
Features
- Entrance Foyer, High Speed Internet, His and Hers Closets
- Flooring: Ceramic Tile, Concrete, Hardwood
- Windows: Insulated Windows, Shutters
- Basement: Crawl Space,Daylight,Driveway Access,Interior Entry,Partial,Unfinished
- Number of fireplaces: 2
- Fireplace features: Family Room, Gas Starter, Living Room, Masonry
- Common walls with other units/homes: No Common Walls
Interior area
- Total structure area: 2,690
- Total interior livable area: 2,690 sqft
Property
Parking
- Total spaces: 2
- Parking features: Attached, Drive Under Main Level, Driveway, Garage, Garage Door Opener, Garage Faces Rear, On Street
- Attached garage spaces: 2
- Has uncovered spaces: Yes
Accessibility
- Accessibility features: None
Features
- Levels: Two
- Stories: 2
- Patio & porch: Deck
- Exterior features: Rear Stairs
- Pool features: None
- Spa features: None
- Fencing: Back Yard,Privacy
- Has view: Yes
- View description: Other
- Waterfront features: None
- Body of water: None
Lot
- Size: 0.26 Acres
- Features: Back Yard, Front Yard, Landscaped, Level, Sloped
Details
- Additional structures: None
- Parcel number: 17 010300010173
- Other equipment: None
- Horse amenities: None
Construction
Type & style
- Home type: SingleFamily
- Architectural style: Cottage,Traditional
- Property subtype: Single Family Residence, Residential
Materials
- Brick 4 Sides, Vinyl Siding
- Foundation: Brick/Mortar, Pillar/Post/Pier
- Roof: Composition
Condition
- Resale
- New construction: No
- Year built: 1940
Utilities & green energy
- Electric: Other
- Sewer: Public Sewer
- Water: Public
- Utilities for property: Cable Available, Electricity Available, Natural Gas Available, Phone Available, Sewer Available, Water Available
Green energy
- Energy efficient items: Thermostat, Water Heater, Windows
- Energy generation: None
Community & neighborhood
Security
- Security features: Carbon Monoxide Detector(s), Security System Owned, Smoke Detector(s)
Community
- Community features: Near Shopping, Near Trails/Greenway, Park, Pickleball, Playground, Pool, Restaurant, Street Lights, Swim Team, Tennis Court(s)
Location
- Region: Atlanta
- Subdivision: Brookwood Hills
Other
Other facts
- Road surface type: Paved
Price history
| Date | Event | Price |
|---|---|---|
| 3/25/2024 | Sold | $1,365,000+5%$507/sqft |
Source: | ||
| 3/18/2024 | Pending sale | $1,300,000$483/sqft |
Source: | ||
| 3/14/2024 | Listed for sale | $1,300,000+39.8%$483/sqft |
Source: | ||
| 8/7/2019 | Sold | $930,000-1%$346/sqft |
Source: | ||
| 7/2/2019 | Pending sale | $939,000$349/sqft |
Source: BEACHAM AND COMPANY REALTORS #6576660 Report a problem | ||
Public tax history
| Year | Property taxes | Tax assessment |
|---|---|---|
| 2024 | $18,917 +51.4% | $593,040 +23.4% |
| 2023 | $12,498 -15.2% | $480,480 +11.3% |
| 2022 | $14,745 +18.3% | $431,880 +24.7% |
Find assessor info on the county website
Neighborhood: Brookwood Hills
Nearby schools
GreatSchools rating
- 5/10Rivers Elementary SchoolGrades: PK-5Distance: 0.6 mi
- 6/10Sutton Middle SchoolGrades: 6-8Distance: 1.9 mi
- 8/10North Atlanta High SchoolGrades: 9-12Distance: 5.2 mi
Schools provided by the listing agent
- Elementary: E. Rivers
- Middle: Willis A. Sutton
- High: North Atlanta
Source: FMLS GA. This data may not be complete. We recommend contacting the local school district to confirm school assignments for this home.
Get a cash offer in 3 minutes
Find out how much your home could sell for in as little as 3 minutes with a no-obligation cash offer.
Estimated market value$1,426,800
Get a cash offer in 3 minutes
Find out how much your home could sell for in as little as 3 minutes with a no-obligation cash offer.
Estimated market value
$1,426,800

