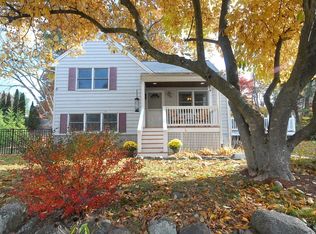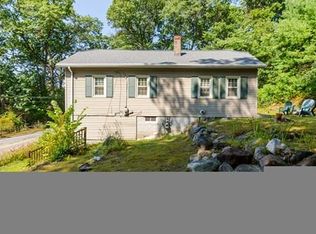Sold for $550,000
$550,000
213 Nashua Rd, Billerica, MA 01821
3beds
1,428sqft
Single Family Residence
Built in 1960
0.89 Acres Lot
$553,400 Zestimate®
$385/sqft
$3,379 Estimated rent
Home value
$553,400
$515,000 - $598,000
$3,379/mo
Zestimate® history
Loading...
Owner options
Explore your selling options
What's special
Welcome to 213 Nashua Road, Billerica – a charming opportunity with endless potential! This inviting home features three spacious bedrooms, with the flexibility to easily convert a space into a fourth, perfect for those needing extra room for a home office or guests. Enjoy the comfort of forced hot air heating, keeping you warm throughout the New England seasons. The property boasts a generous, level backyard, which can be accessed directly from a large deck off the kitchen, providing the ideal setting for a garden oasis, play area, or entertainment hub. Additionally, the home includes an unfinished basement with high ceilings, offering the perfect opportunity to create additional living space tailored to your needs. This home is ready for your updates and personal touches to transform it into your dream residence. Don’t miss the chance to make 213 Nashua Road your own!
Zillow last checked: 8 hours ago
Listing updated: July 31, 2025 at 11:15am
Listed by:
Jocelyn Lee George 978-799-8094,
Compass 351-207-1153
Bought with:
Amato & Hickox Team
LAER Realty Partners
Source: MLS PIN,MLS#: 73389031
Facts & features
Interior
Bedrooms & bathrooms
- Bedrooms: 3
- Bathrooms: 3
- Full bathrooms: 2
- 1/2 bathrooms: 1
Primary bedroom
- Features: Closet, Flooring - Hardwood
- Level: First
- Area: 132
- Dimensions: 12 x 11
Bedroom 2
- Features: Closet, Flooring - Wall to Wall Carpet
- Level: Second
- Area: 216
- Dimensions: 18 x 12
Bedroom 3
- Features: Closet, Flooring - Wall to Wall Carpet
- Level: Second
- Area: 252
- Dimensions: 18 x 14
Primary bathroom
- Features: No
Bathroom 1
- Features: Bathroom - Full, Bathroom - With Tub & Shower, Flooring - Stone/Ceramic Tile
- Level: First
- Area: 48
- Dimensions: 8 x 6
Bathroom 2
- Features: Bathroom - 3/4, Bathroom - With Shower Stall
- Level: Second
- Area: 42
- Dimensions: 7 x 6
Dining room
- Features: Closet, Flooring - Hardwood, Lighting - Overhead
- Level: Main,First
- Area: 110
- Dimensions: 11 x 10
Kitchen
- Features: Ceiling Fan(s), Flooring - Vinyl, Dining Area, Exterior Access, Lighting - Overhead
- Level: Main,First
- Area: 143
- Dimensions: 13 x 11
Living room
- Features: Ceiling Fan(s), Flooring - Hardwood, Window(s) - Picture, Exterior Access, Lighting - Overhead
- Level: Main,First
- Area: 192
- Dimensions: 16 x 12
Heating
- Forced Air, Natural Gas
Cooling
- Window Unit(s)
Appliances
- Included: Gas Water Heater, Range, Dishwasher, Refrigerator, Washer, Dryer
- Laundry: Electric Dryer Hookup, Exterior Access, Washer Hookup, In Basement, Gas Dryer Hookup
Features
- Flooring: Wood, Tile, Vinyl
- Windows: Insulated Windows
- Basement: Full,Interior Entry
- Has fireplace: No
Interior area
- Total structure area: 1,428
- Total interior livable area: 1,428 sqft
- Finished area above ground: 1,428
Property
Parking
- Total spaces: 5
- Parking features: Off Street
- Uncovered spaces: 5
Features
- Patio & porch: Deck - Wood
- Exterior features: Deck - Wood
Lot
- Size: 0.89 Acres
- Features: Cleared, Level
Details
- Parcel number: M:0076 B:0186 L:0,374303
- Zoning: 1
Construction
Type & style
- Home type: SingleFamily
- Architectural style: Cape
- Property subtype: Single Family Residence
Materials
- Frame
- Foundation: Concrete Perimeter
- Roof: Shingle
Condition
- Year built: 1960
Utilities & green energy
- Electric: 100 Amp Service
- Sewer: Public Sewer
- Water: Public
- Utilities for property: for Gas Range, for Gas Dryer, Washer Hookup
Community & neighborhood
Community
- Community features: Public Transportation, Shopping, Park, Walk/Jog Trails, Stable(s), Golf, Medical Facility, Laundromat, Bike Path, Conservation Area, Highway Access, House of Worship, Marina, Private School, Public School, T-Station
Location
- Region: Billerica
Other
Other facts
- Listing terms: Estate Sale
Price history
| Date | Event | Price |
|---|---|---|
| 7/31/2025 | Sold | $550,000+10%$385/sqft |
Source: MLS PIN #73389031 Report a problem | ||
| 6/18/2025 | Contingent | $500,000$350/sqft |
Source: MLS PIN #73389031 Report a problem | ||
| 6/11/2025 | Listed for sale | $500,000$350/sqft |
Source: MLS PIN #73389031 Report a problem | ||
Public tax history
| Year | Property taxes | Tax assessment |
|---|---|---|
| 2025 | $6,384 +9.4% | $561,500 +8.6% |
| 2024 | $5,837 +3.3% | $517,000 +8.6% |
| 2023 | $5,649 +10.5% | $475,900 +17.7% |
Find assessor info on the county website
Neighborhood: 01821
Nearby schools
GreatSchools rating
- 5/10Frederick J. Dutile Elementary SchoolGrades: K-4Distance: 1.5 mi
- 4/10Billerica Memorial High SchoolGrades: PK,8-12Distance: 2 mi
- 6/10Marshall Middle SchoolGrades: 5-7Distance: 2.6 mi
Get a cash offer in 3 minutes
Find out how much your home could sell for in as little as 3 minutes with a no-obligation cash offer.
Estimated market value$553,400
Get a cash offer in 3 minutes
Find out how much your home could sell for in as little as 3 minutes with a no-obligation cash offer.
Estimated market value
$553,400

