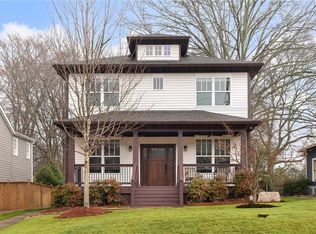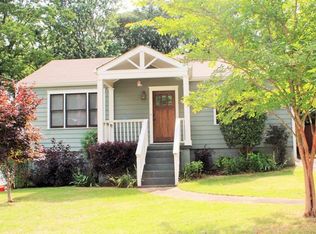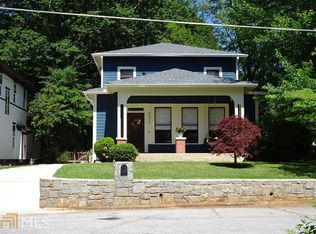Closed
$900,000
213 Ridgeland Ave, Decatur, GA 30030
4beds
--sqft
Single Family Residence
Built in 1988
8,712 Square Feet Lot
$909,300 Zestimate®
$--/sqft
$3,313 Estimated rent
Home value
$909,300
$846,000 - $982,000
$3,313/mo
Zestimate® history
Loading...
Owner options
Explore your selling options
What's special
Welcome to your dream home! This stunning 4 bedroom, 2.5 bath property is the perfect place to call home. The house is in excellent condition, with updated finishes and a fantastic layout that is perfect for both entertaining and everyday living. Step inside to find a spacious and bright living room with plenty of natural light. The kitchen, open to the living room, features beautiful stone countertops, stainless steel appliances, and ample storage space, making it a chef's dream. The dining room is perfect for hosting intimate dinner parties, while the family room, with wood-burning fireplace, offers a cozy spot to relax and unwind. The master suite is a true retreat, complete with a large walk-in closet and an ensuite bathroom with a jetted tub and a separate shower. The three additional bedrooms are equally spacious and offer plenty of room for guests, a home office, or a workout space. One of the highlights of this property is the covered screened porch and level, fenced back yard, which is perfect for outdoor activities and relaxing in the sun. You can enjoy a cup of coffee on the open deck or invite friends and family over for a barbecue. Located close to Emory Decatur hospital, downtown Decatur, Agnes Scott College and the Decatur Farmers Market, you'll be just a short distance away from some of the best shops and restaurants the area has to offer. Recent improvements include: encapsulated crawlspace, fresh paint in/out, new sod front/back, new decking on back deck/screened porch, new carpet upstairs. This home is perfect for anyone looking for a modern, move-in-ready property in a fantastic location. Don't miss your chance to make it yours!
Zillow last checked: 8 hours ago
Listing updated: January 05, 2024 at 01:17pm
Listed by:
Bob Strader 678-232-4629,
Keller Williams Community Partners
Bought with:
Ryan Lewis, 286782
Keller Williams Realty North Atlanta
Source: GAMLS,MLS#: 10152739
Facts & features
Interior
Bedrooms & bathrooms
- Bedrooms: 4
- Bathrooms: 3
- Full bathrooms: 2
- 1/2 bathrooms: 1
Kitchen
- Features: Breakfast Area, Kitchen Island, Pantry
Heating
- Heat Pump
Cooling
- Central Air
Appliances
- Included: Gas Water Heater, Dryer, Dishwasher, Disposal, Microwave, Refrigerator, Trash Compactor
- Laundry: Upper Level
Features
- High Ceilings, Double Vanity, Walk-In Closet(s)
- Flooring: Hardwood, Carpet
- Windows: Double Pane Windows
- Basement: Crawl Space
- Number of fireplaces: 1
- Fireplace features: Other, Factory Built, Gas Starter
- Common walls with other units/homes: No Common Walls
Interior area
- Total structure area: 0
- Finished area above ground: 0
- Finished area below ground: 0
Property
Parking
- Parking features: Garage Door Opener, Garage
- Has garage: Yes
Features
- Levels: Two
- Stories: 2
- Patio & porch: Deck
- Fencing: Back Yard,Wood
- Body of water: None
Lot
- Size: 8,712 sqft
- Features: Level
Details
- Parcel number: 18 007 05 106
Construction
Type & style
- Home type: SingleFamily
- Architectural style: Bungalow/Cottage
- Property subtype: Single Family Residence
Materials
- Concrete
- Roof: Composition
Condition
- Resale
- New construction: No
- Year built: 1988
Utilities & green energy
- Sewer: Public Sewer
- Water: Public
- Utilities for property: Cable Available, Electricity Available, High Speed Internet, Natural Gas Available, Sewer Available, Water Available
Community & neighborhood
Security
- Security features: Security System, Smoke Detector(s)
Community
- Community features: None
Location
- Region: Decatur
- Subdivision: Decatur Heights
HOA & financial
HOA
- Has HOA: No
- Services included: None
Other
Other facts
- Listing agreement: Exclusive Right To Sell
Price history
| Date | Event | Price |
|---|---|---|
| 5/24/2023 | Sold | $900,000+0% |
Source: | ||
| 5/6/2023 | Pending sale | $899,900 |
Source: | ||
| 4/25/2023 | Listed for sale | $899,900+542.8% |
Source: | ||
| 5/9/1997 | Sold | $140,000 |
Source: Public Record Report a problem | ||
Public tax history
| Year | Property taxes | Tax assessment |
|---|---|---|
| 2025 | $21,714 +19.3% | $349,560 +7.9% |
| 2024 | $18,194 +349780.4% | $323,960 +52.8% |
| 2023 | $5 -5.5% | $212,040 |
Find assessor info on the county website
Neighborhood: Decatur Heights
Nearby schools
GreatSchools rating
- NANew Glennwood ElementaryGrades: PK-2Distance: 0.5 mi
- 8/10Beacon Hill Middle SchoolGrades: 6-8Distance: 1.4 mi
- 9/10Decatur High SchoolGrades: 9-12Distance: 1.1 mi
Schools provided by the listing agent
- Elementary: Glennwood
- Middle: Beacon Hill
- High: Decatur
Source: GAMLS. This data may not be complete. We recommend contacting the local school district to confirm school assignments for this home.
Get a cash offer in 3 minutes
Find out how much your home could sell for in as little as 3 minutes with a no-obligation cash offer.
Estimated market value$909,300
Get a cash offer in 3 minutes
Find out how much your home could sell for in as little as 3 minutes with a no-obligation cash offer.
Estimated market value
$909,300


