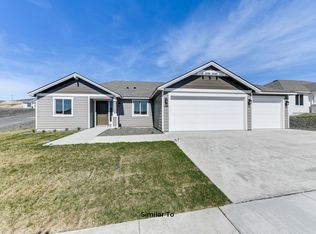Sold
$430,000
213 Rome St, Boardman, OR 97818
4beds
2,012sqft
Residential, Single Family Residence
Built in 2019
9,147.6 Square Feet Lot
$431,200 Zestimate®
$214/sqft
$2,317 Estimated rent
Home value
$431,200
Estimated sales range
Not available
$2,317/mo
Zestimate® history
Loading...
Owner options
Explore your selling options
What's special
Motivated Seller!!! This beautifully appointed 4-bedroom, 2-bathroom home offers 2,012 sq ft of stylish and functional living space. The gourmet kitchen is a true standout, featuring stainless steel appliances, quartz countertops, a full-height backsplash, soft-close doors and drawers and under-cabinet lighting. The oversized walk-in pantry is a dream, complete with shelving and built-in outlets—perfect for small appliances and keeping your counters clutter-free. Enjoy the open-concept layout with high ceilings, a luxurious primary suite with dual vanities, soaking tub, separate shower and a spacious walk-in closet. The indoor space seamlessly flows to a covered rear patio and a charming pergola, ideal for relaxing or entertaining in the fully fenced and landscaped backyard. Additional highlights include a front courtyard and a 3-car tandem garage, providing plenty of space for vehicles, tools, or storage. This home is move-in ready and packed with premium features—don't miss the opportunity to make it yours! Don't forget to ask about the Boardman Housing Grant!
Zillow last checked: 8 hours ago
Listing updated: November 19, 2025 at 04:01am
Listed by:
Michael Boylan 541-289-0234,
Boylan Realty LLC
Bought with:
Denae Erwin, 201237207
Destined Realty Group
Source: RMLS (OR),MLS#: 535999932
Facts & features
Interior
Bedrooms & bathrooms
- Bedrooms: 4
- Bathrooms: 2
- Full bathrooms: 2
- Main level bathrooms: 2
Primary bedroom
- Level: Main
Bedroom 2
- Level: Main
Bedroom 3
- Level: Main
Bedroom 4
- Level: Main
Dining room
- Level: Main
Kitchen
- Level: Main
Living room
- Level: Main
Heating
- Forced Air 90
Cooling
- Central Air
Appliances
- Included: Built-In Range, Dishwasher, Disposal, Free-Standing Refrigerator, Gas Appliances, Microwave, Plumbed For Ice Maker, Stainless Steel Appliance(s), Gas Water Heater, Tank Water Heater
Features
- Ceiling Fan(s), High Ceilings, Quartz, Soaking Tub, Kitchen Island, Pantry, Tile
- Flooring: Laminate, Vinyl, Wall to Wall Carpet
- Windows: Vinyl Frames
- Basement: Crawl Space
Interior area
- Total structure area: 2,012
- Total interior livable area: 2,012 sqft
Property
Parking
- Total spaces: 3
- Parking features: Driveway, On Street, Garage Door Opener, Attached, Tandem
- Attached garage spaces: 3
- Has uncovered spaces: Yes
Features
- Levels: One
- Stories: 1
- Patio & porch: Covered Patio
- Exterior features: Yard
- Fencing: Fenced
Lot
- Size: 9,147 sqft
- Features: Level, Sprinkler, SqFt 7000 to 9999
Details
- Parcel number: 12590
Construction
Type & style
- Home type: SingleFamily
- Property subtype: Residential, Single Family Residence
Materials
- Board & Batten Siding, Cultured Stone, Lap Siding
- Foundation: Concrete Perimeter
- Roof: Composition
Condition
- Resale
- New construction: No
- Year built: 2019
Utilities & green energy
- Gas: Gas
- Sewer: Public Sewer
- Water: Public
Community & neighborhood
Location
- Region: Boardman
Other
Other facts
- Listing terms: Cash,Conventional,FHA,USDA Loan,VA Loan
- Road surface type: Paved
Price history
| Date | Event | Price |
|---|---|---|
| 11/19/2025 | Sold | $430,000-0.5%$214/sqft |
Source: | ||
| 10/18/2025 | Pending sale | $432,000$215/sqft |
Source: | ||
| 9/18/2025 | Price change | $432,000-1.8%$215/sqft |
Source: | ||
| 9/5/2025 | Price change | $439,999-1.1%$219/sqft |
Source: | ||
| 8/12/2025 | Price change | $444,999-1.1%$221/sqft |
Source: | ||
Public tax history
| Year | Property taxes | Tax assessment |
|---|---|---|
| 2024 | $4,030 +0.3% | $211,640 +3% |
| 2023 | $4,017 +11.1% | $205,480 +3% |
| 2022 | $3,615 -6.2% | $199,500 +3% |
Find assessor info on the county website
Neighborhood: 97818
Nearby schools
GreatSchools rating
- 2/10Windy River Elementary SchoolGrades: 4-6Distance: 0.1 mi
- 2/10Riverside Junior/Senior High SchoolGrades: 7-12Distance: 1.2 mi
- 3/10Sam Boardman Elementary SchoolGrades: K-3Distance: 0.2 mi
Schools provided by the listing agent
- Elementary: Sam Boardman,Windy River
- Middle: Riverside
- High: Riverside
Source: RMLS (OR). This data may not be complete. We recommend contacting the local school district to confirm school assignments for this home.
Get pre-qualified for a loan
At Zillow Home Loans, we can pre-qualify you in as little as 5 minutes with no impact to your credit score.An equal housing lender. NMLS #10287.
