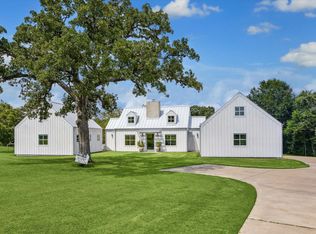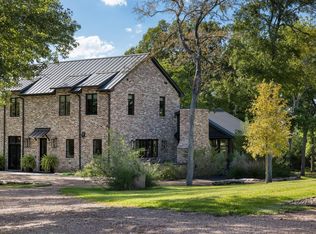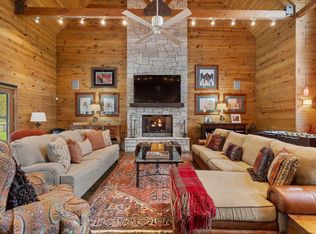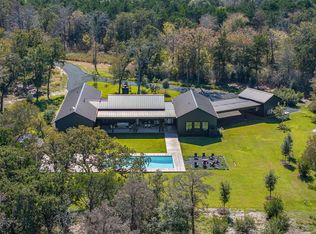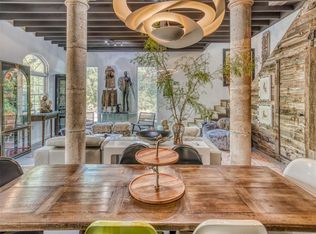Tucked away on 12 private acres just minutes from Round Top Square, this 6,586 sq. ft. custom estate built in 2024 offers the perfect blend of luxury and tranquility. Featuring 5 bedrooms and 5 baths, including two primary suites and two en-suite guest rooms, this home is designed for comfort and privacy. French doors open to light-filled interiors with soaring beamed ceilings and a dramatic floor-to-ceiling limestone fireplace. The chef's kitchen boasts Thermador appliances and a large island, complemented by a formal dining room with wine room and a library with fireplace. Additional highlights include an oversized 3-car air-conditioned garage with upstairs living quarters and full bath, expansive covered back porch with stone fireplace, and hallways designed as art galleries. Ideal for entertaining or peaceful living, this ag-exempt property is a rare find, so close to Round Top.
New construction
$3,795,000
2130 Hartfield Rd, Round Top, TX 78954
5beds
6,586sqft
Est.:
Farm
Built in 2024
12.54 Acres Lot
$3,462,200 Zestimate®
$576/sqft
$-- HOA
What's special
Soaring beamed ceilingsTwo primary suitesTwo en-suite guest roomsDramatic floor-to-ceiling limestone fireplaceLibrary with fireplace
- 111 days |
- 578 |
- 20 |
Zillow last checked: 8 hours ago
Listing updated: January 26, 2026 at 12:58pm
Listed by:
Linda Plant TREC #0660736 713-240-5813,
Martha Turner Sotheby's International Realty - Round Top
Source: HAR,MLS#: 21665989
Tour with a local agent
Facts & features
Interior
Bedrooms & bathrooms
- Bedrooms: 5
- Bathrooms: 7
- Full bathrooms: 5
- 1/2 bathrooms: 2
Rooms
- Room types: Family Room, Utility Room, Wine Room
Primary bathroom
- Features: Half Bath, Primary Bath: Double Sinks, Primary Bath: Separate Shower, Primary Bath: Soaking Tub
Kitchen
- Features: Breakfast Bar, Kitchen Island, Kitchen open to Family Room, Pantry, Pot Filler, Pots/Pans Drawers, Soft Closing Cabinets, Soft Closing Drawers, Under Cabinet Lighting, Walk-in Pantry
Heating
- Electric
Cooling
- Attic Fan, Ceiling Fan(s), Electric
Appliances
- Included: ENERGY STAR Qualified Appliances, Disposal, Refrigerator, Wine Refrigerator, Double Oven, Microwave, Gas Range, Dishwasher
- Laundry: Electric Dryer Hookup, Gas Dryer Hookup, Washer Hookup
Features
- Dry Bar, Formal Entry/Foyer, High Ceilings, En-Suite Bath, Primary Bed - 1st Floor, Sitting Area, Walk-In Closet(s)
- Flooring: Carpet, Wood
- Windows: Insulated/Low-E windows
- Number of fireplaces: 3
- Fireplace features: Gas, Wood Burning
Interior area
- Total structure area: 6,586
- Total interior livable area: 6,586 sqft
Video & virtual tour
Property
Parking
- Total spaces: 3
- Parking features: Oversized, Circular Driveway
- Garage spaces: 3
Features
- Stories: 2
- Fencing: Fenced
Lot
- Size: 12.54 Acres
- Features: Pasture, Wooded, 10 Up to 15 Acres
- Topography: Rolling
Details
- Parcel number: 109544
Construction
Type & style
- Home type: SingleFamily
- Architectural style: Traditional
- Property subtype: Farm
Materials
- Spray Foam Insulation, Cement Board, Stone
- Foundation: Slab
Condition
- New construction: Yes
- Year built: 2024
Utilities & green energy
- Sewer: Aerobic Septic, Septic Tank
- Water: Well
Green energy
- Energy efficient items: Thermostat, HVAC, HVAC>15 SEER
Community & HOA
Location
- Region: Round Top
Financial & listing details
- Price per square foot: $576/sqft
- Annual tax amount: $16,301
- Date on market: 11/8/2025
- Listing terms: Cash,Conventional
- Road surface type: Asphalt
Estimated market value
$3,462,200
$3.29M - $3.64M
$8,072/mo
Price history
Price history
| Date | Event | Price |
|---|---|---|
| 9/8/2025 | Price change | $3,795,000-5%$576/sqft |
Source: | ||
| 5/12/2025 | Price change | $3,995,000-14.9%$607/sqft |
Source: | ||
| 3/29/2025 | Price change | $4,695,000-5.6%$713/sqft |
Source: | ||
| 5/7/2024 | Price change | $4,975,000-7.8%$755/sqft |
Source: | ||
| 3/1/2024 | Listed for sale | $5,395,000$819/sqft |
Source: | ||
Public tax history
Public tax history
Tax history is unavailable.BuyAbility℠ payment
Est. payment
$21,865/mo
Principal & interest
$18671
Property taxes
$3194
Climate risks
Neighborhood: 78954
Nearby schools
GreatSchools rating
- 8/10Round Top-Carmine Elementary SchoolGrades: PK-6Distance: 1.9 mi
- 9/10Round Top-Carmine High SchoolGrades: 7-12Distance: 6.7 mi
Schools provided by the listing agent
- Elementary: Round Top-Carmine Elementary School
- Middle: Round Top-Carmine High School
- High: Round Top-Carmine High School
Source: HAR. This data may not be complete. We recommend contacting the local school district to confirm school assignments for this home.
