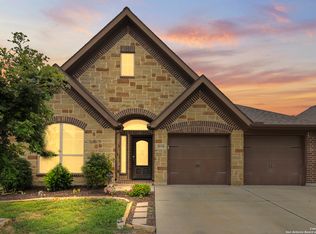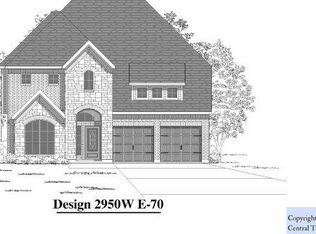Sold
Price Unknown
2130 Rustling Way, Seguin, TX 78155
3beds
1,944sqft
Single Family Residence
Built in 2016
6,011.28 Square Feet Lot
$324,800 Zestimate®
$--/sqft
$2,102 Estimated rent
Home value
$324,800
$302,000 - $351,000
$2,102/mo
Zestimate® history
Loading...
Owner options
Explore your selling options
What's special
Welcome to this inviting 3-bedroom, 2-bathroom home designed for comfort and style. From the moment you step inside, the extended entry with its 11-foot coffered ceiling sets an elegant tone. A private library with French doors creates the perfect spot for a home office, study, or reading retreat. The open kitchen is a cook's dream with a spacious island, generous counter space, and a walk-in pantry-ideal for entertaining or everyday living. It flows seamlessly into the bright family room, where a wall of windows fills the space with natural light. Your primary suite offers a true retreat with a roomy bedroom and a spa-like bath featuring a garden tub, separate glass-enclosed shower, and an expansive walk-in closet. Two secondary bedrooms also offer walk-in closets for ample storage. A convenient mudroom sits just off the two-car garage, keeping life organized and clutter-free. This home blends thoughtful design and modern amenities to make everyday living easy and enjoyable.
Zillow last checked: 8 hours ago
Listing updated: December 22, 2025 at 07:20am
Listed by:
Quinton Starks TREC #739670 (855) 450-0442,
Real Broker, LLC
Source: LERA MLS,MLS#: 1908200
Facts & features
Interior
Bedrooms & bathrooms
- Bedrooms: 3
- Bathrooms: 2
- Full bathrooms: 2
Primary bedroom
- Features: Walk-In Closet(s), Ceiling Fan(s), Full Bath
- Area: 256
- Dimensions: 16 x 16
Bedroom 2
- Area: 120
- Dimensions: 12 x 10
Bedroom 3
- Area: 120
- Dimensions: 12 x 10
Primary bathroom
- Features: Tub/Shower Separate, Double Vanity, Soaking Tub
- Area: 81
- Dimensions: 9 x 9
Dining room
- Area: 135
- Dimensions: 15 x 9
Kitchen
- Area: 210
- Dimensions: 15 x 14
Living room
- Area: 272
- Dimensions: 16 x 17
Office
- Area: 120
- Dimensions: 10 x 12
Heating
- Central, Electric
Cooling
- 13-15 SEER AX, Ceiling Fan(s), Central Air
Appliances
- Included: Cooktop, Microwave, Range, Disposal, Dishwasher, ENERGY STAR Qualified Appliances, High Efficiency Water Heater
- Laundry: Main Level, Laundry Room, Washer Hookup, Dryer Connection
Features
- Two Living Area, Separate Dining Room, Kitchen Island, Breakfast Bar, Pantry, Study/Library, Utility Room Inside, 1st Floor Lvl/No Steps, High Ceilings, Open Floorplan, High Speed Internet, Walk-In Closet(s), Master Downstairs, Ceiling Fan(s), Programmable Thermostat
- Flooring: Laminate
- Windows: Double Pane Windows, Low Emissivity Windows
- Has basement: No
- Attic: Pull Down Storage
- Has fireplace: No
- Fireplace features: Not Applicable
Interior area
- Total interior livable area: 1,944 sqft
Property
Parking
- Total spaces: 2
- Parking features: Two Car Garage, Attached
- Attached garage spaces: 2
Accessibility
- Accessibility features: No Carpet, Level Lot, Level Drive, First Floor Bath, Full Bath/Bed on 1st Flr, First Floor Bedroom, Stall Shower
Features
- Levels: One
- Stories: 1
- Patio & porch: Patio, Covered
- Exterior features: Rain Gutters
- Pool features: None
- Fencing: Privacy
- Has view: Yes
- View description: City
Lot
- Size: 6,011 sqft
- Dimensions: 120 x 50
- Features: Level, Curbs, Street Gutters, Sidewalks, Streetlights
- Residential vegetation: Mature Trees (ext feat)
Details
- Parcel number: 1G2102900034200000
Construction
Type & style
- Home type: SingleFamily
- Property subtype: Single Family Residence
Materials
- Brick, Stone, Fiber Cement, Radiant Barrier
- Foundation: Slab
- Roof: Composition
Condition
- Pre-Owned
- New construction: No
- Year built: 2016
Details
- Builder name: Perry Homes
Utilities & green energy
- Sewer: Sewer System
- Water: Water System
- Utilities for property: Cable Available
Green energy
- Green verification: HERS Index Score, HERS 0-85
- Water conservation: Low Flow Commode
Community & neighborhood
Security
- Security features: Smoke Detector(s)
Community
- Community features: Playground
Location
- Region: Seguin
- Subdivision: Mill Creek Crossing
HOA & financial
HOA
- Has HOA: Yes
- HOA fee: $220 annually
- Association name: FIRST SERVICE RESIDENTIAL
Other
Other facts
- Listing terms: Conventional,FHA,VA Loan,Cash
- Road surface type: Paved
Price history
| Date | Event | Price |
|---|---|---|
| 12/18/2025 | Sold | -- |
Source: | ||
| 11/29/2025 | Contingent | $325,000$167/sqft |
Source: | ||
| 10/10/2025 | Price change | $325,000-3%$167/sqft |
Source: | ||
| 9/16/2025 | Listed for sale | $335,000-6.9%$172/sqft |
Source: | ||
| 9/3/2025 | Listing removed | $360,000$185/sqft |
Source: | ||
Public tax history
| Year | Property taxes | Tax assessment |
|---|---|---|
| 2025 | -- | $305,987 -11.6% |
| 2024 | $2,489 -24.6% | $346,239 +9.6% |
| 2023 | $3,299 -21.2% | $315,979 +10% |
Find assessor info on the county website
Neighborhood: 78155
Nearby schools
GreatSchools rating
- 6/10Navarro Intermediate SchoolGrades: 4-6Distance: 3.7 mi
- 6/10Navarro Junior High SchoolGrades: 7-8Distance: 4 mi
- 6/10Navarro High SchoolGrades: 9-12Distance: 3.9 mi
Schools provided by the listing agent
- Elementary: Navarro Elementary
- Middle: Navarro
- High: Navarro High
- District: Navarro Isd
Source: LERA MLS. This data may not be complete. We recommend contacting the local school district to confirm school assignments for this home.
Get a cash offer in 3 minutes
Find out how much your home could sell for in as little as 3 minutes with a no-obligation cash offer.
Estimated market value$324,800
Get a cash offer in 3 minutes
Find out how much your home could sell for in as little as 3 minutes with a no-obligation cash offer.
Estimated market value
$324,800

