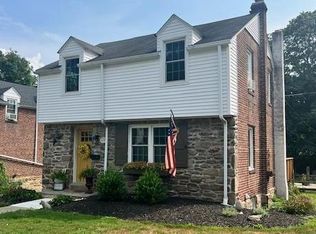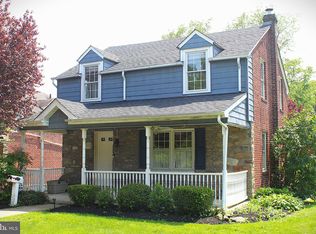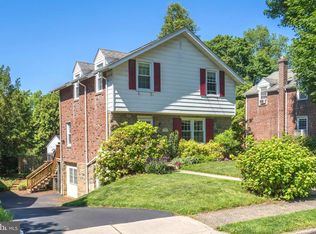Sold for $410,000 on 09/15/25
$410,000
2132 Jenkintown Rd, Glenside, PA 19038
3beds
1,650sqft
Single Family Residence
Built in 1944
-- sqft lot
$415,300 Zestimate®
$248/sqft
$2,882 Estimated rent
Home value
$415,300
$386,000 - $444,000
$2,882/mo
Zestimate® history
Loading...
Owner options
Explore your selling options
What's special
Nestled in one of Glenside's most desirable neighborhoods, this lovely 3-bedroom, 1.5-bath Colonial offers a perfect blend of comfort and classic charm. The main level welcomes you with a spacious living room, perfect for gathering with friends and family. The formal dining room is ideal for entertaining, while the kitchen provides functional space for everyday living. The standout feature of this home is the expansive step-down family room, featuring soaring high ceilings and large windows, that create a bright and airy atmosphere. A convenient powder room completes the main floor. Upstairs, you'll find three generously-sized bedrooms, each offering ample closet space and natural light, as well as a full hall bathroom. This home also boasts a full unfinished basement, offering plenty of storage space and inside access to the one car attached garage. Outside, the large, private backyard provides a peaceful retreat, ideal for outdoor dining, gardening, or simply relaxing in your own space. Prime location, just minutes from top-rated schools, parks, shops, and dining. This one wont last long, schedule your showing today!
Zillow last checked: 8 hours ago
Listing updated: October 05, 2025 at 03:01am
Listed by:
Liam Coonahan 484-566-5060,
Real of Pennsylvania
Bought with:
Dave Cary, RS332740
Prime Real Estate Team
Source: Bright MLS,MLS#: PAMC2149066
Facts & features
Interior
Bedrooms & bathrooms
- Bedrooms: 3
- Bathrooms: 2
- Full bathrooms: 1
- 1/2 bathrooms: 1
- Main level bathrooms: 1
Primary bedroom
- Level: Upper
- Area: 154 Square Feet
- Dimensions: 14 X 11
Primary bedroom
- Level: Unspecified
Bedroom 1
- Level: Upper
- Area: 132 Square Feet
- Dimensions: 11 X 12
Bedroom 2
- Level: Upper
- Area: 81 Square Feet
- Dimensions: 9 X 9
Dining room
- Level: Main
- Area: 110 Square Feet
- Dimensions: 11 X 10
Kitchen
- Features: Kitchen - Gas Cooking
- Level: Main
- Area: 110 Square Feet
- Dimensions: 11 X 10
Living room
- Level: Main
- Area: 240 Square Feet
- Dimensions: 12 X 20
Heating
- Hot Water, Natural Gas
Cooling
- Window Unit(s), Electric
Appliances
- Included: Gas Water Heater
Features
- Eat-in Kitchen
- Basement: Exterior Entry,Finished
- Has fireplace: No
Interior area
- Total structure area: 1,650
- Total interior livable area: 1,650 sqft
- Finished area above ground: 1,650
Property
Parking
- Total spaces: 1
- Parking features: Inside Entrance, Attached
- Attached garage spaces: 1
Accessibility
- Accessibility features: 2+ Access Exits
Features
- Levels: Two
- Stories: 2
- Pool features: None
Details
- Additional structures: Above Grade
- Parcel number: 300033300006
- Zoning: R
- Special conditions: Standard
Construction
Type & style
- Home type: SingleFamily
- Architectural style: Other
- Property subtype: Single Family Residence
Materials
- Brick, Stone
- Foundation: Concrete Perimeter
Condition
- New construction: No
- Year built: 1944
Utilities & green energy
- Electric: 100 Amp Service
- Sewer: Public Sewer
- Water: Public
Community & neighborhood
Location
- Region: Glenside
- Subdivision: None Available
- Municipality: ABINGTON TWP
Other
Other facts
- Listing agreement: Exclusive Right To Sell
- Ownership: Fee Simple
Price history
| Date | Event | Price |
|---|---|---|
| 9/15/2025 | Sold | $410,000+5.2%$248/sqft |
Source: | ||
| 7/31/2025 | Contingent | $389,900$236/sqft |
Source: | ||
| 7/27/2025 | Listed for sale | $389,900+240.5%$236/sqft |
Source: | ||
| 8/18/1994 | Sold | $114,500$69/sqft |
Source: Public Record Report a problem | ||
Public tax history
| Year | Property taxes | Tax assessment |
|---|---|---|
| 2024 | $5,349 | $116,890 |
| 2023 | $5,349 +6.5% | $116,890 |
| 2022 | $5,021 +5.7% | $116,890 |
Find assessor info on the county website
Neighborhood: 19038
Nearby schools
GreatSchools rating
- 8/10Copper Beech SchoolGrades: K-5Distance: 0.7 mi
- 6/10Abington Junior High SchoolGrades: 6-8Distance: 1 mi
- 8/10Abington Senior High SchoolGrades: 9-12Distance: 0.7 mi
Schools provided by the listing agent
- District: Abington
Source: Bright MLS. This data may not be complete. We recommend contacting the local school district to confirm school assignments for this home.

Get pre-qualified for a loan
At Zillow Home Loans, we can pre-qualify you in as little as 5 minutes with no impact to your credit score.An equal housing lender. NMLS #10287.
Sell for more on Zillow
Get a free Zillow Showcase℠ listing and you could sell for .
$415,300
2% more+ $8,306
With Zillow Showcase(estimated)
$423,606

