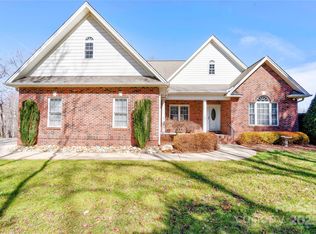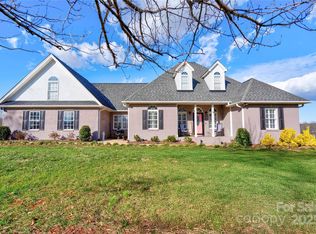Immaculate 3 bedroom 2.5 bath brick home on approx 1.2 acres in Long River Plantation s/d in Greater Shelby. Home is built with open floor/split bedroom plan & has gleaming hardwoods & tile floors. Living Room has a fireplace w/gas logs & 2 sets of French doors to rear porch. Dining Room has a trey ceiling. Custom kitchen by Walker Woodworking has a center island w/breakfast bar, breakfast area, granite countertops, stainless appliances, tile backsplash & a huge walk-in pantry. All kitchen appliances except refrigerator are JennAir. The stove is an induction cooktop w/industrial exhaust fan & a wall oven & microwave. Kitchen has lots of cabinets & countertop space. Master Bedroom is huge & has trey ceiling & his/her walk-in closets. Master Bath has a double vanity, jetted soaking tub & a walk-in shower. Bath 2 has granite countertop. Home has custom draperies throughout. It has a covered front porch, covered rear porch & rear patio. Home has side-load double garage which has cabinets.
This property is off market, which means it's not currently listed for sale or rent on Zillow. This may be different from what's available on other websites or public sources.


