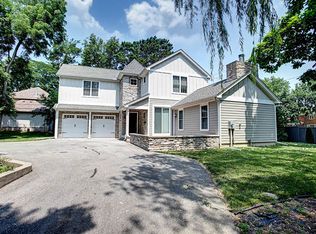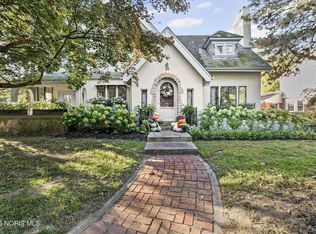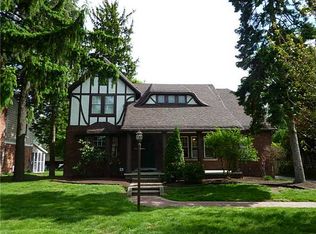Ottawa Hills elegance at its finest! Stunning 2 story entrance in this four bedroom (possibly five) and three and a half bathrooms, including two master suites. Second floor master suite features a pass through gas fireplace and french doors leading to balcony overlooking the backyard. Gourmet eat-in kitchen featuring limestone floors, granite countertops and stainless steel appliances. Formal dining room, first floor living room and family room in addition to the finished basement. Hurry on this one!
This property is off market, which means it's not currently listed for sale or rent on Zillow. This may be different from what's available on other websites or public sources.



