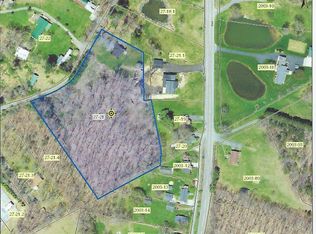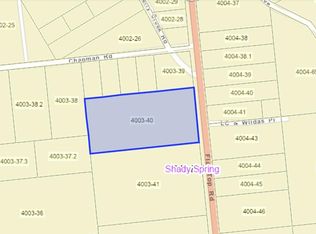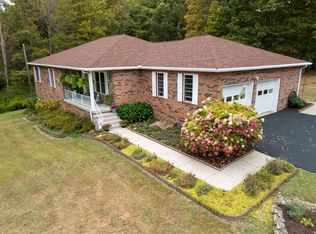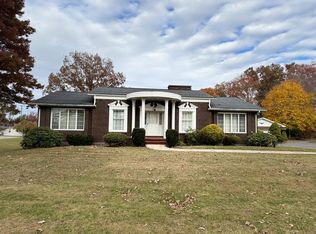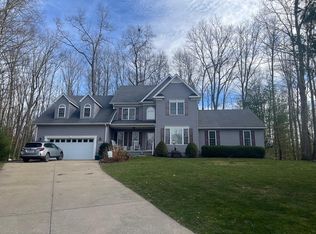With 5 spacious bedrooms, there is room for family and guests alike. The downstairs area boasts a remarkable 1600 sq ft semi-finished game room. Abundant storage awaits with an attached one car garage, and a large 2 car garage, plus 3 very nice outbuildings, totaling 1600 sq ft for workshop or equipment. Just minutes from town, this property offers the perfect blend of country peace and urban convenience. Don't miss you chance to own this extraordinary estate!
For sale
$635,000
214 Flat Top Rd, Shady Spring, WV 25918
5beds
3,238sqft
Est.:
Single Family Residence
Built in 1972
6.89 Acres Lot
$596,000 Zestimate®
$196/sqft
$-- HOA
What's special
- 74 days |
- 573 |
- 19 |
Zillow last checked: 8 hours ago
Listing updated: January 26, 2026 at 05:56am
Listed by:
Kenneth N. Bryant,
WV MOUNTAINEER REAL ESTATE
Source: All West Virginia MLS,MLS#: 91310
Tour with a local agent
Facts & features
Interior
Bedrooms & bathrooms
- Bedrooms: 5
- Bathrooms: 5
- Full bathrooms: 4
- 1/2 bathrooms: 1
Rooms
- Room types: Great Room
Bedroom
- Level: First
Bedroom 2
- Level: First
- Area: 169
Bedroom 3
- Level: First
- Area: 169
Bedroom 4
- Level: Second
- Area: 405
Bedroom 5
- Level: Second
- Area: 110
Dining room
- Level: First
- Area: 273
Family room
- Level: First
- Area: 247
Kitchen
- Level: First
- Area: 352
Living room
- Level: None
Office
- Level: None
Laundry room
- Level: First
Heating
- Electric, Forced Air, Fireplace(s), Natural Gas
Cooling
- Central Air, Heat Pump
Appliances
- Included: Built-In Range, Dishwasher, Disposal, Dryer, Microwave, Refrigerator, Washer, Electric Water Heater
Features
- 1st Floor Bathroom, 1st Floor Bedroom, Beamed Ceilings, Cathedral Ceiling(s), Ceiling Fan(s), Crown Molding, Textured Ceilings, Vaulted Ceiling(s), Walk-In Closet(s)
- Flooring: Ceramic Tile, Laminate, Tile, Wall/Wall Carpet
- Basement: Exterior Entry,Finished,Game Room,Garage/Workshop,Interior Entry
- Attic: Bedroom(s),Finished,Heated,Permanent Stairs
- Has fireplace: Yes
Interior area
- Total structure area: 0
- Total interior livable area: 3,238 sqft
- Finished area below ground: 200
Property
Parking
- Parking features: Asphalt Drive
- Has attached garage: Yes
Accessibility
- Accessibility features: None
Features
- Patio & porch: Covered
- Exterior features: Garden
- Has view: Yes
- View description: Residential
Lot
- Size: 6.89 Acres
Details
- Additional parcels included: M27 p/o par 21,21.1,21.5
- Parcel number: 0827002100010000
- Zoning: res
- Wooded area: 0
Construction
Type & style
- Home type: SingleFamily
- Property subtype: Single Family Residence
Materials
- Brick, Drywall
- Roof: Architectural,Asphalt,Fiberglass
Condition
- Year built: 1972
Utilities & green energy
- Sewer: Public Sewer
- Water: Public
Community & HOA
Community
- Subdivision: None
HOA
- Services included: Street Lights
Location
- Region: Shady Spring
Financial & listing details
- Price per square foot: $196/sqft
- Tax assessed value: $341,300
- Annual tax amount: $2,474
- Date on market: 12/9/2025
- Listing agreement: Exclusive Right To Sell
Estimated market value
$596,000
$566,000 - $626,000
$2,321/mo
Price history
Price history
| Date | Event | Price |
|---|---|---|
| 9/20/2025 | Price change | $635,000-2.3%$196/sqft |
Source: | ||
| 7/24/2025 | Listed for sale | $650,000-9.7%$201/sqft |
Source: | ||
| 9/21/2021 | Listing removed | $719,500$222/sqft |
Source: | ||
| 5/14/2021 | Listing removed | -- |
Source: | ||
| 4/17/2021 | Listed for sale | $719,500+111.6%$222/sqft |
Source: | ||
| 6/12/2020 | Sold | $340,000-2.7%$105/sqft |
Source: | ||
| 5/27/2020 | Listed for sale | $349,500$108/sqft |
Source: RALEIGH REAL ESTATE & DEVELOP #77594 Report a problem | ||
Public tax history
Public tax history
| Year | Property taxes | Tax assessment |
|---|---|---|
| 2025 | $2,474 +2.3% | $204,780 +1.7% |
| 2024 | $2,418 +4.7% | $201,300 +4.7% |
| 2023 | $2,310 | $192,300 |
| 2022 | $2,310 | $192,300 +1.9% |
| 2021 | -- | $188,760 +60.3% |
| 2020 | -- | $117,720 |
| 2019 | $1,423 +9.4% | $117,720 +9.4% |
| 2018 | $1,300 -1.9% | $107,580 -1.9% |
| 2017 | $1,326 +20.4% | $109,680 |
| 2016 | $1,101 +2.5% | $109,680 +2% |
| 2015 | $1,075 -10.2% | $107,520 -8.4% |
| 2014 | $1,196 +34.8% | $117,420 +18.5% |
| 2013 | $888 | $99,060 +7.3% |
| 2012 | $888 +7.9% | $92,280 |
| 2011 | $823 +6.5% | $92,280 +5% |
| 2010 | $773 +6.2% | $87,900 +4.7% |
| 2009 | $728 +3.9% | $83,940 +7% |
| 2008 | $700 +1.5% | $78,480 +2.5% |
| 2007 | $690 +0.8% | $76,560 +1.8% |
| 2006 | $685 -4.9% | $75,180 -2.6% |
| 2005 | $720 | $77,220 |
| 2004 | -- | $77,220 +3.4% |
| 2003 | -- | $74,700 +3.4% |
| 2002 | -- | $72,240 -1.1% |
| 2001 | -- | $73,020 |
Find assessor info on the county website
BuyAbility℠ payment
Est. payment
$3,645/mo
Principal & interest
$3275
Property taxes
$370
Climate risks
Neighborhood: 25918
Nearby schools
GreatSchools rating
- 5/10Shady Spring Elementary SchoolGrades: PK-5Distance: 0.8 mi
- 8/10Shady Spring Middle SchoolGrades: 6-8Distance: 0.6 mi
- 2/10Shady Spring High SchoolGrades: 9-12Distance: 0.4 mi
Schools provided by the listing agent
- Elementary: Shady Spring
- Middle: Shady Spring
- High: Shady Spring
Source: All West Virginia MLS. This data may not be complete. We recommend contacting the local school district to confirm school assignments for this home.
