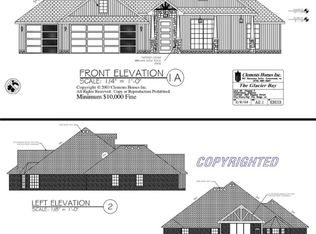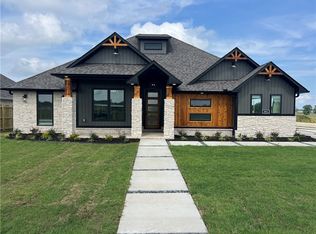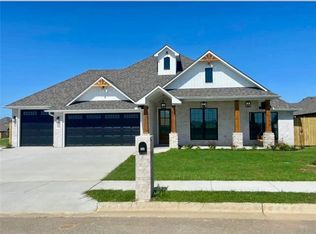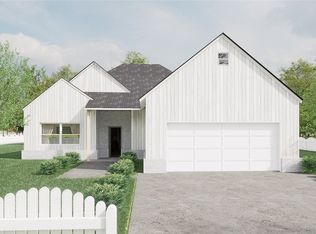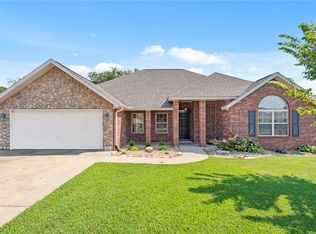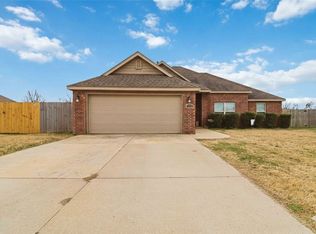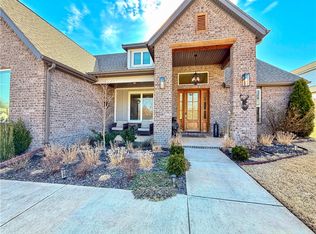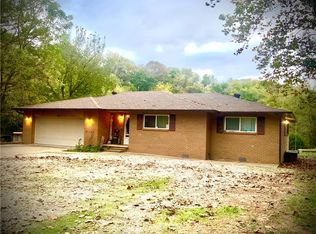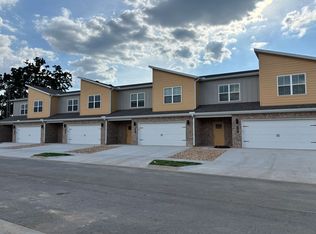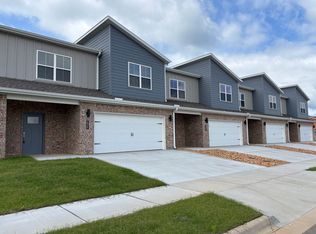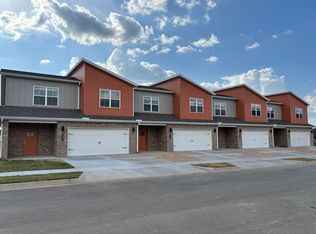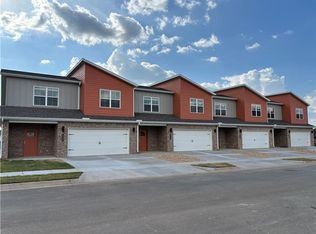PRICE REDUCED! Big home for a large family! $184 per sq ft. Spacious newly built 4 bedroom 3 bath home with plenty of space for your growing family. In addition to the formal dining room, the brick fireplace in the large living room provides a large area to entertain, dine with friends and family. The primary suite includes his and hers vanities, walk-in closets and separate soaking tub and shower. Large, fenced backyard. Granite counter tops throughout make this a very beautiful home to enjoy with your friends and family
For sale
$474,000
214 Hunt St, Pea Ridge, AR 72751
4beds
2,565sqft
Est.:
Single Family Residence
Built in 2021
9,147.6 Square Feet Lot
$-- Zestimate®
$185/sqft
$17/mo HOA
What's special
- 289 days |
- 137 |
- 1 |
Zillow last checked: 8 hours ago
Listing updated: February 16, 2026 at 10:30pm
Listed by:
Donald Young 479-599-9534,
eXp Realty NWA Branch 866-720-5056
Source: ArkansasOne MLS,MLS#: 1307403 Originating MLS: Northwest Arkansas Board of REALTORS MLS
Originating MLS: Northwest Arkansas Board of REALTORS MLS
Tour with a local agent
Facts & features
Interior
Bedrooms & bathrooms
- Bedrooms: 4
- Bathrooms: 3
- Full bathrooms: 3
Heating
- Gas
Cooling
- Electric, Heat Pump
Appliances
- Included: Dishwasher, Electric Water Heater, Disposal, Gas Oven, Gas Range, Microwave
- Laundry: Washer Hookup, Dryer Hookup
Features
- Attic, Ceiling Fan(s), Eat-in Kitchen, Granite Counters, Pantry, Split Bedrooms, Storage, Walk-In Closet(s)
- Flooring: Carpet, Tile, Wood
- Has basement: No
- Number of fireplaces: 1
- Fireplace features: Electric
Interior area
- Total structure area: 2,565
- Total interior livable area: 2,565 sqft
Video & virtual tour
Property
Parking
- Total spaces: 2
- Parking features: Attached, Garage, Garage Door Opener
- Has attached garage: Yes
- Covered spaces: 2
Features
- Levels: One
- Stories: 1
- Patio & porch: Covered
- Exterior features: Concrete Driveway
- Fencing: Partial
- Waterfront features: None
Lot
- Size: 9,147.6 Square Feet
- Features: Cleared, City Lot, None, Subdivision
Details
- Additional structures: None
- Parcel number: 1303242000
- Special conditions: None
Construction
Type & style
- Home type: SingleFamily
- Architectural style: Traditional
- Property subtype: Single Family Residence
Materials
- Brick
- Foundation: Slab
- Roof: Architectural,Shingle
Condition
- New construction: No
- Year built: 2021
Utilities & green energy
- Sewer: Public Sewer
- Water: Public
- Utilities for property: Electricity Available, Natural Gas Available, Sewer Available, Water Available
Community & HOA
Community
- Security: Smoke Detector(s)
- Subdivision: Fox Spur Ph 1 Pea Ridge
HOA
- Has HOA: Yes
- Services included: Common Areas, Maintenance Grounds, Maintenance Structure
- HOA fee: $200 annually
Location
- Region: Pea Ridge
Financial & listing details
- Price per square foot: $185/sqft
- Tax assessed value: $413,025
- Annual tax amount: $3,775
- Date on market: 5/8/2025
- Cumulative days on market: 286 days
Estimated market value
Not available
Estimated sales range
Not available
Not available
Price history
Price history
| Date | Event | Price |
|---|---|---|
| 7/8/2025 | Price change | $474,000-1%$185/sqft |
Source: | ||
| 5/8/2025 | Listed for sale | $479,000+27.7%$187/sqft |
Source: | ||
| 4/29/2021 | Sold | $375,227+0.7%$146/sqft |
Source: | ||
| 4/5/2021 | Pending sale | $372,800$145/sqft |
Source: | ||
| 3/18/2021 | Price change | $372,800+1.2%$145/sqft |
Source: | ||
| 2/23/2021 | Price change | $368,443+0.1%$144/sqft |
Source: | ||
| 1/11/2021 | Listed for sale | $368,069$143/sqft |
Source: | ||
Public tax history
Public tax history
| Year | Property taxes | Tax assessment |
|---|---|---|
| 2024 | $3,774 +4.6% | $66,958 +10% |
| 2023 | $3,609 | $60,868 |
| 2022 | $3,609 +802% | $60,868 +795.1% |
| 2021 | $400 | $6,800 |
Find assessor info on the county website
BuyAbility℠ payment
Est. payment
$2,462/mo
Principal & interest
$2220
Property taxes
$225
HOA Fees
$17
Climate risks
Neighborhood: 72751
Nearby schools
GreatSchools rating
- 7/10Pea Ridge Middle SchoolGrades: 5-6Distance: 0.7 mi
- 5/10Pea Ridge Junior High SchoolGrades: 7-9Distance: 0.5 mi
- 5/10Pea Ridge High SchoolGrades: 10-12Distance: 0.5 mi
Schools provided by the listing agent
- District: Pea Ridge
Source: ArkansasOne MLS. This data may not be complete. We recommend contacting the local school district to confirm school assignments for this home.
