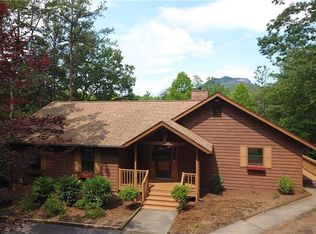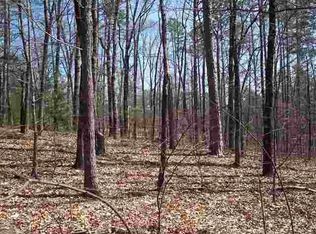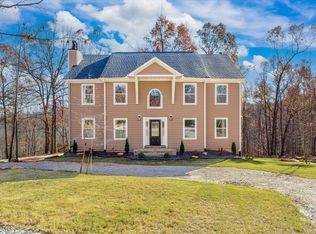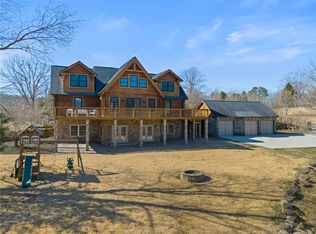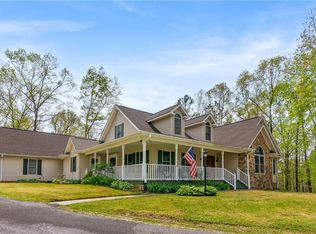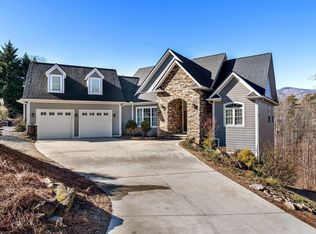Custom built retreat on 2.39 private acres with a pond and long range views of Table Rock. Crafted by a master carpenter, this home showcases exceptional workmanship and thoughtful design throughout, blending rustic character with refined finishes. The interior features hickory cabinetry, cedar walls, rock accented details, and a dramatic two story stone fireplace. Upon entry, mountain views, an open concept layout, and a sweeping staircase create an immediate sense of space and connection to the setting. The eat in kitchen is designed for everyday living and entertaining, with an island, farmhouse sink, and upgraded stainless appliances. The main level primary suite offers a private retreat with dual vanities, a walk in shower, walk in closet, and quality finishes. Additional first floor spaces include a flexible room currently used as a secondary living area, a half bath, and a laundry room with built in storage. Upstairs includes an open bonus room, a sitting area with rock accents, two well appointed bedrooms, and a spacious bath featuring a clawfoot tub. A standout feature of the home is the approximately 1,000 square foot guest and entertainment space, complete with a kitchenette, built in office area, and room for recreation or gatherings. Just steps below is an additional open area with sauna, wood stove, a full bath with walk in shower, and access to a large covered deck overlooking the property. Car enthusiasts will appreciate the side entry four car garage with built in cabinetry, wood countertops, sink, ceiling fans, car runners, and carpeted flooring. Above the garage is a finished bonus space with wood floors, walls, and ceilings, a bedroom, and a comfortable hangout area with built in bookcase and fireplace heater. Outdoor living is equally well planned, featuring a wraparound porch, oversized stone courtyard and patio, detached storage shed, and additional storage beneath the covered patio. The setting offers privacy, scenic views, and outdoor spaces designed for entertaining while remaining low maintenance.
For sale
$800,000
214 Raven Cliff Rd, Cleveland, SC 29635
4beds
3,579sqft
Est.:
Single Family Residence, Residential
Built in 2000
2.39 Acres Lot
$768,100 Zestimate®
$224/sqft
$-- HOA
What's special
Detached storage shedWood stoveWraparound porchMountain viewsScenic viewsFarmhouse sinkQuality finishes
- 17 days |
- 3,454 |
- 168 |
Likely to sell faster than
Zillow last checked: 8 hours ago
Listing updated: February 20, 2026 at 12:51pm
Listed by:
Anna Ryan 864-770-3394,
Keller Williams DRIVE
Source: Greater Greenville AOR,MLS#: 1581048
Tour with a local agent
Facts & features
Interior
Bedrooms & bathrooms
- Bedrooms: 4
- Bathrooms: 3
- Full bathrooms: 2
- 1/2 bathrooms: 1
- Main level bathrooms: 2
- Main level bedrooms: 1
Rooms
- Room types: Laundry, Loft, Bonus Room/Rec Room
Primary bedroom
- Area: 324
- Dimensions: 27 x 12
Bedroom 2
- Area: 198
- Dimensions: 18 x 11
Bedroom 3
- Area: 120
- Dimensions: 12 x 10
Bedroom 4
- Area: 364
- Dimensions: 26 x 14
Primary bathroom
- Features: Double Sink, Full Bath, Shower Only, Walk-In Closet(s)
- Level: Main
Dining room
- Area: 168
- Dimensions: 14 x 12
Family room
- Area: 364
- Dimensions: 26 x 14
Kitchen
- Area: 204
- Dimensions: 17 x 12
Living room
- Area: 276
- Dimensions: 23 x 12
Bonus room
- Area: 416
- Dimensions: 26 x 16
Heating
- Electric, Multi-Units, Wood
Cooling
- Central Air, Electric
Appliances
- Included: Dishwasher, Double Oven, Range, Microwave, Microwave-Convection, Electric Water Heater
- Laundry: 1st Floor, Walk-in, Electric Dryer Hookup, Laundry Room
Features
- 2 Story Foyer, Bookcases, High Ceilings, Ceiling Fan(s), Ceiling Blown, Vaulted Ceiling(s), Ceiling Smooth, Granite Counters, Open Floorplan, Soaking Tub, Walk-In Closet(s), Split Floor Plan, Pantry, Other
- Flooring: Ceramic Tile, Wood, Slate
- Windows: Tilt Out Windows, Vinyl/Aluminum Trim, Insulated Windows, Window Treatments
- Basement: None
- Attic: Permanent Stairs,Storage
- Number of fireplaces: 1
- Fireplace features: Gas Log, Gas Starter, Wood Burning Stove
Interior area
- Total interior livable area: 3,579 sqft
Video & virtual tour
Property
Parking
- Total spaces: 4
- Parking features: Attached, Garage Door Opener, Side/Rear Entry, Yard Door, Parking Pad, Paved
- Attached garage spaces: 4
- Has uncovered spaces: Yes
Features
- Levels: Two
- Stories: 2
- Patio & porch: Deck, Front Porch, Wrap Around
- Fencing: Fenced
- Has view: Yes
- View description: Mountain(s), Water
- Has water view: Yes
- Water view: Water
- Waterfront features: Pond, Water Access, Waterfront
Lot
- Size: 2.39 Acres
- Features: Sloped, Wooded, 2 - 5 Acres
- Topography: Level
Details
- Parcel number: 510700252745 R0035652
- Other equipment: Generator
Construction
Type & style
- Home type: SingleFamily
- Architectural style: Victorian
- Property subtype: Single Family Residence, Residential
Materials
- Stone, Wood Siding
- Foundation: Crawl Space
- Roof: Architectural
Condition
- Year built: 2000
Details
- Builder name: Mike Oliver
Utilities & green energy
- Sewer: Septic Tank
- Water: Well
- Utilities for property: Underground Utilities
Community & HOA
Community
- Features: Clubhouse, Common Areas, Tennis Court(s)
- Security: Security System Owned, Smoke Detector(s)
- Subdivision: River Bluff
HOA
- Has HOA: Yes
- Services included: None
Location
- Region: Cleveland
Financial & listing details
- Price per square foot: $224/sqft
- Tax assessed value: $610,000
- Annual tax amount: $6,405
- Date on market: 2/6/2026
Estimated market value
$768,100
$730,000 - $807,000
$3,004/mo
Price history
Price history
| Date | Event | Price |
|---|---|---|
| 2/6/2026 | Listed for sale | $800,000+31.1%$224/sqft |
Source: | ||
| 9/17/2021 | Sold | $610,000-2.4%$170/sqft |
Source: | ||
| 8/12/2021 | Pending sale | $625,000$175/sqft |
Source: | ||
| 8/7/2021 | Listed for sale | $625,000+47.1%$175/sqft |
Source: | ||
| 10/3/2017 | Listing removed | $425,000$119/sqft |
Source: Beverly Pierce LLC #1332719 Report a problem | ||
| 11/3/2016 | Listed for sale | $425,000$119/sqft |
Source: Beverly Pierce LLC #20181793 Report a problem | ||
Public tax history
Public tax history
| Year | Property taxes | Tax assessment |
|---|---|---|
| 2024 | $6,405 +118.3% | $24,400 |
| 2023 | $2,934 -1.9% | $24,400 |
| 2022 | $2,991 | $24,400 |
| 2021 | -- | -- |
| 2020 | -- | $12,892 |
| 2019 | -- | -- |
| 2018 | $248 +1.1% | $900 |
| 2017 | $246 | $900 -92.3% |
| 2015 | $246 -77.8% | $11,710 -9.8% |
| 2008 | $1,105 | $12,980 |
| 2007 | -- | $12,980 +28.9% |
| 2006 | -- | $10,070 +16.8% |
| 2002 | -- | $8,621 |
Find assessor info on the county website
BuyAbility℠ payment
Est. payment
$3,984/mo
Principal & interest
$3677
Property taxes
$307
Climate risks
Neighborhood: 29635
Nearby schools
GreatSchools rating
- 10/10Ambler Elementary SchoolGrades: PK-5Distance: 6.7 mi
- 6/10Pickens Middle SchoolGrades: 6-8Distance: 11.7 mi
- 6/10Pickens High SchoolGrades: 9-12Distance: 10.6 mi
Schools provided by the listing agent
- Elementary: Ambler
- Middle: Pickens
- High: Pickens
Source: Greater Greenville AOR. This data may not be complete. We recommend contacting the local school district to confirm school assignments for this home.
