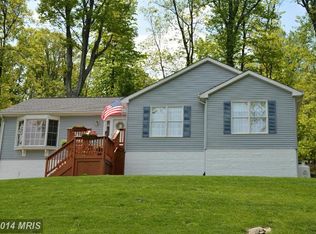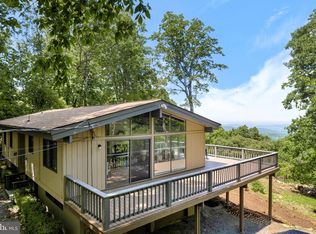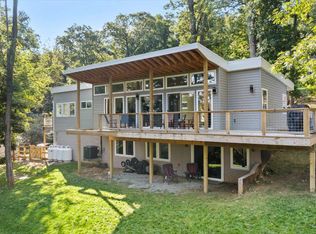Sold for $425,000
$425,000
214 Salt Lick Rd, Front Royal, VA 22630
4beds
1,932sqft
Single Family Residence
Built in 2004
0.5 Acres Lot
$424,700 Zestimate®
$220/sqft
$2,714 Estimated rent
Home value
$424,700
$289,000 - $624,000
$2,714/mo
Zestimate® history
Loading...
Owner options
Explore your selling options
What's special
Welcome to 214 Salt Lick Road—an immaculate 4-bedroom, 3-bath ranch-style home located in the desirable gated community of High Knob in Front Royal. This beautifully maintained property offers nearly 2,000 square feet of finished living space on a peaceful half-acre lot with wooded surroundings and mountain charm. Step inside to find vaulted ceilings, Brazilian cherry hardwood floors, and a bright, open-concept layout ideal for everyday living and entertaining. The living room features a cozy gas fireplace, and the main-level primary suite includes an en-suite bath and French doors—perfect for future deck access. The fully finished lower level adds a spacious rec room, office/den, laundry area, and direct access to an oversized 2-car garage. Recent updates include: new HVAC system (2024), new garage door (2024), roof replacement (2021), water heater (2021), and the exterior was recently stained—offering excellent curb appeal and move-in peace of mind. The fenced backyard is perfect for pets or play and offers great privacy. Enjoy outdoor living on the covered front porch or private back deck. High Knob amenities include a pool, tennis courts, playground, community-maintained roads, a private public water system, and direct access to the Appalachian Trail—a rare find for outdoor lovers. Conveniently located just minutes from I-66, downtown Front Royal, and the Shenandoah River. Priced under tax-assessed value, this turnkey home combines comfort, updates, and location—schedule your showing today! Some photos have been virtually staged.
Zillow last checked: 8 hours ago
Listing updated: September 03, 2025 at 09:06am
Listed by:
Lori Oaks 540-305-1610,
MarketPlace REALTY
Bought with:
Michaela Yowaiski, 0225249145
Mint Realty
Source: Bright MLS,MLS#: VAWR2011512
Facts & features
Interior
Bedrooms & bathrooms
- Bedrooms: 4
- Bathrooms: 3
- Full bathrooms: 3
- Main level bathrooms: 2
- Main level bedrooms: 3
Basement
- Area: 1288
Heating
- Heat Pump, Electric
Cooling
- Central Air, Electric
Appliances
- Included: Microwave, Dryer, Washer, Dishwasher, Refrigerator, Cooktop, Electric Water Heater
Features
- Open Floorplan, Kitchen Island, Ceiling Fan(s), Dining Area
- Flooring: Wood, Carpet
- Basement: Finished,Walk-Out Access
- Number of fireplaces: 1
- Fireplace features: Gas/Propane
Interior area
- Total structure area: 2,576
- Total interior livable area: 1,932 sqft
- Finished area above ground: 1,288
- Finished area below ground: 644
Property
Parking
- Total spaces: 2
- Parking features: Garage Faces Side, Inside Entrance, Basement, Storage, Attached, Driveway
- Attached garage spaces: 2
- Has uncovered spaces: Yes
Accessibility
- Accessibility features: None
Features
- Levels: Two
- Stories: 2
- Patio & porch: Deck, Porch
- Pool features: Community
- Fencing: Back Yard
- Has view: Yes
- View description: Mountain(s)
Lot
- Size: 0.50 Acres
Details
- Additional structures: Above Grade, Below Grade
- Parcel number: 31B1 4 Q 8
- Zoning: R
- Special conditions: Standard
Construction
Type & style
- Home type: SingleFamily
- Architectural style: Raised Ranch/Rambler
- Property subtype: Single Family Residence
Materials
- Cedar
- Foundation: Concrete Perimeter
- Roof: Architectural Shingle
Condition
- Excellent
- New construction: No
- Year built: 2004
Utilities & green energy
- Sewer: On Site Septic
- Water: Public
- Utilities for property: Cable
Community & neighborhood
Community
- Community features: Pool
Location
- Region: Front Royal
- Subdivision: High Knob
HOA & financial
HOA
- Has HOA: No
- Amenities included: Tennis Court(s), Pool, Clubhouse, Tot Lots/Playground, Gated, Jogging Path
- Services included: Road Maintenance, Snow Removal
- Association name: HIGH KNOB OWNERS ASSOCIATION
Other
Other facts
- Listing agreement: Exclusive Right To Sell
- Ownership: Fee Simple
- Road surface type: Paved
Price history
| Date | Event | Price |
|---|---|---|
| 9/3/2025 | Sold | $425,000$220/sqft |
Source: | ||
| 8/30/2025 | Pending sale | $425,000$220/sqft |
Source: | ||
| 8/20/2025 | Listed for sale | $425,000$220/sqft |
Source: | ||
| 8/5/2025 | Contingent | $425,000$220/sqft |
Source: | ||
| 7/1/2025 | Price change | $425,000-2.3%$220/sqft |
Source: | ||
Public tax history
| Year | Property taxes | Tax assessment |
|---|---|---|
| 2024 | $1,920 +8.2% | $362,300 |
| 2023 | $1,775 +8% | $362,300 +44.4% |
| 2022 | $1,643 | $250,900 |
Find assessor info on the county website
Neighborhood: 22630
Nearby schools
GreatSchools rating
- 7/10Hilda J. Barbour Elementary SchoolGrades: PK-5Distance: 3.5 mi
- 4/10New Warren County Middle SchoolGrades: 6-8Distance: 3 mi
- 6/10Warren County High SchoolGrades: 9-12Distance: 3.3 mi
Schools provided by the listing agent
- Elementary: Hilda J Barbour
- Middle: Warren County
- High: Warren County
- District: Warren County Public Schools
Source: Bright MLS. This data may not be complete. We recommend contacting the local school district to confirm school assignments for this home.
Get pre-qualified for a loan
At Zillow Home Loans, we can pre-qualify you in as little as 5 minutes with no impact to your credit score.An equal housing lender. NMLS #10287.


