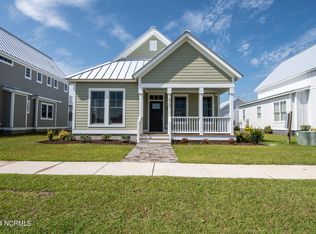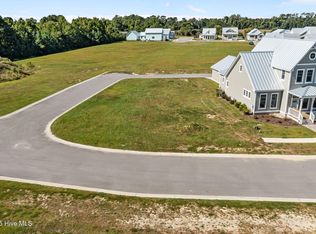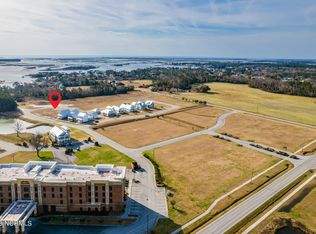Sold for $550,000 on 08/15/25
$550,000
214 Ward Road, Swansboro, NC 28584
4beds
2,054sqft
Single Family Residence
Built in 2024
7,405.2 Square Feet Lot
$561,100 Zestimate®
$268/sqft
$2,364 Estimated rent
Home value
$561,100
$516,000 - $612,000
$2,364/mo
Zestimate® history
Loading...
Owner options
Explore your selling options
What's special
Discover the charm of this stunning neighborhood, perfectly situated for easy access to Downtown Swansboro. The Cassatt Cottage offers the Southern elegance you've been dreaming of, highlighted by impressive 10-foot ceilings and a spacious open concept living area. With the principle suite conveniently located on the first floor along with great room, half bath, and mud room this home provides both comfort and ease of living. Stepping into this luxurious principal suite with dual closets, crown molding, and a stylish tray ceiling you will enjoy your private oasis with the en-suite bath featuring a dual vanity, exquisite tiled shower, granite countertops. Beautiful LVP flooring flows seamlessly throughout the home, while the kitchen impresses with stainless steel appliances, soft-close cabinets, quartz countertops, chic tile backsplash, walk-in pantry, and under-cabinet lighting. You'll be captivated by the living and dining areas, boasting a coffered ceiling and remote-controlled fireplace that creates a warm and welcoming atmosphere. Upstairs, enjoy the sun deck along with three additional bedrooms. The Jack and Jill bathroom is enhanced with built-ins for added convenience. Each closet is fitted with elegant wooden shelves for added organization and ease of use. This property is beautifully landscaped and features a private rear-loading dual garage, complete with LiftMaster Wi-Fi smart garage door openers. Don't miss your chance to own this exceptional home! Just Add Water To Your Lifestyle!!
Zillow last checked: 8 hours ago
Listing updated: August 15, 2025 at 07:45am
Listed by:
Linda Rike & Kelinda Rike 252-646-6922,
Linda Rike Real Estate
Bought with:
Patricia Brydon Yelton, 256449
Realty World First Coast Rlty
Source: Hive MLS,MLS#: 100483577 Originating MLS: Carteret County Association of Realtors
Originating MLS: Carteret County Association of Realtors
Facts & features
Interior
Bedrooms & bathrooms
- Bedrooms: 4
- Bathrooms: 3
- Full bathrooms: 2
- 1/2 bathrooms: 1
Primary bedroom
- Level: Primary Living Area
Dining room
- Features: Combination
Heating
- Forced Air, Electric
Cooling
- Central Air
Appliances
- Included: Electric Oven, Built-In Microwave, Dishwasher
- Laundry: Dryer Hookup, Washer Hookup, Laundry Room
Features
- Master Downstairs, Walk-in Closet(s), High Ceilings, Solid Surface, Kitchen Island, Ceiling Fan(s), Pantry, Walk-in Shower, Walk-In Closet(s)
- Flooring: LVT/LVP, Tile
- Attic: Partially Floored,Pull Down Stairs
Interior area
- Total structure area: 2,054
- Total interior livable area: 2,054 sqft
Property
Parking
- Total spaces: 2
- Parking features: Garage Faces Rear, Garage Door Opener, On Site
Features
- Levels: Two
- Stories: 2
- Patio & porch: Open, Covered, Deck, Porch, Balcony
- Fencing: None
- Has view: Yes
- View description: Pond, Water
- Has water view: Yes
- Water view: Pond,Water
- Waterfront features: None
Lot
- Size: 7,405 sqft
- Dimensions: 51 x 137 x 52 x 140
Details
- Parcel number: 172705
- Zoning: R-8SF
- Special conditions: Standard
Construction
Type & style
- Home type: SingleFamily
- Property subtype: Single Family Residence
Materials
- Fiber Cement
- Foundation: Raised, Slab
- Roof: Metal
Condition
- New construction: Yes
- Year built: 2024
Utilities & green energy
- Sewer: Public Sewer
- Water: Public
- Utilities for property: Sewer Available, Water Available
Community & neighborhood
Security
- Security features: Smoke Detector(s)
Location
- Region: Swansboro
- Subdivision: Ward Farm Village
HOA & financial
HOA
- Has HOA: Yes
- HOA fee: $450 monthly
- Amenities included: Maintenance Common Areas, Maintenance Roads
- Association name: Ward Farm Village HOA
- Association phone: 910-389-5480
Other
Other facts
- Listing agreement: Exclusive Right To Sell
- Listing terms: Cash,Conventional,VA Loan
- Road surface type: Paved
Price history
| Date | Event | Price |
|---|---|---|
| 8/15/2025 | Sold | $550,000-2.7%$268/sqft |
Source: | ||
| 6/30/2025 | Contingent | $565,000$275/sqft |
Source: | ||
| 6/23/2025 | Price change | $565,000-0.9%$275/sqft |
Source: | ||
| 5/1/2025 | Price change | $570,000-0.9%$278/sqft |
Source: | ||
| 4/17/2025 | Price change | $575,000-0.9%$280/sqft |
Source: | ||
Public tax history
| Year | Property taxes | Tax assessment |
|---|---|---|
| 2024 | $552 | $344,781 +526.9% |
| 2023 | $552 | $55,000 |
Find assessor info on the county website
Neighborhood: 28584
Nearby schools
GreatSchools rating
- 8/10Swansboro ElementaryGrades: K-5Distance: 0.6 mi
- 5/10Swansboro MiddleGrades: 6-8Distance: 1.7 mi
- 8/10Swansboro HighGrades: 9-12Distance: 1.5 mi
Schools provided by the listing agent
- Elementary: Swansboro
- Middle: Swansboro
- High: Swansboro
Source: Hive MLS. This data may not be complete. We recommend contacting the local school district to confirm school assignments for this home.

Get pre-qualified for a loan
At Zillow Home Loans, we can pre-qualify you in as little as 5 minutes with no impact to your credit score.An equal housing lender. NMLS #10287.
Sell for more on Zillow
Get a free Zillow Showcase℠ listing and you could sell for .
$561,100
2% more+ $11,222
With Zillow Showcase(estimated)
$572,322

