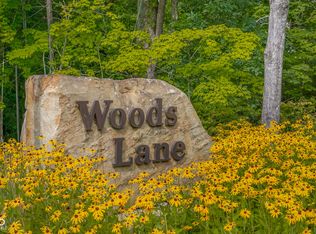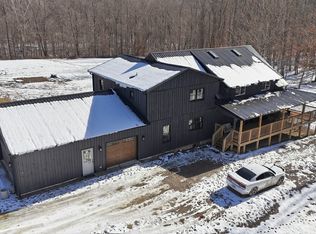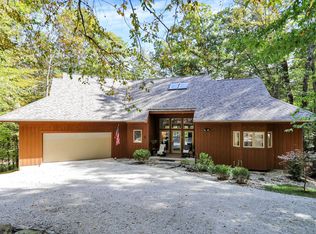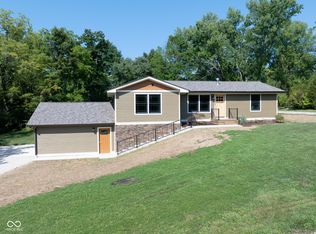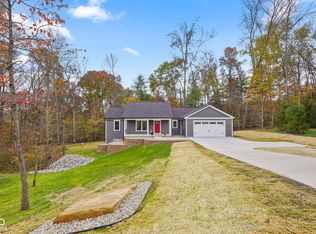Welcome to peaceful woodlands just minutes from downtown Nashville, this exquisite new build offers the perfect blend of tranquility and modern convenience (Including Fiber Internet!). Located only 2 minutes from Hard Truth Hills, this home combines natural beauty with urban accessibility. Step inside and be welcomed by a spacious living room with high ceilings and lots of natural light, perfect for relaxation and entertaining. The main-level master bedroom serves as a private retreat, while the loft provides versatile space for an office or additional lounge. With 4 bedrooms, 3 full bathrooms, and a full walkout basement, this home is designed for both comfort and functionality. Outside, the private deck and porch allow you to soak in the serene views and sounds of the surrounding woods, offering an ideal setting for quiet moments or gatherings. If you love this area and are interested in building in this beautiful community, reach out to us today-only a few lots are still available!
Active
Price cut: $5.1K (12/3)
$664,900
214 Woods Rd, Nashville, IN 47448
4beds
3,307sqft
Est.:
Residential, Single Family Residence
Built in 2023
0.44 Acres Lot
$-- Zestimate®
$201/sqft
$21/mo HOA
What's special
Main-level master bedroomSerene viewsVersatile spacePrivate retreatHigh ceilingsNatural lightPrivate deck
- 475 days |
- 610 |
- 21 |
Zillow last checked: 8 hours ago
Listing updated: December 03, 2025 at 09:32am
Listing Provided by:
Emma Moore 812-374-8584,
Weichert, REALTORS®
Source: MIBOR as distributed by MLS GRID,MLS#: 21999183
Tour with a local agent
Facts & features
Interior
Bedrooms & bathrooms
- Bedrooms: 4
- Bathrooms: 3
- Full bathrooms: 3
- Main level bathrooms: 2
- Main level bedrooms: 2
Primary bedroom
- Level: Main
- Area: 224 Square Feet
- Dimensions: 16x14
Bedroom 2
- Level: Main
- Area: 144 Square Feet
- Dimensions: 12x12
Bedroom 3
- Level: Basement
- Area: 224 Square Feet
- Dimensions: 16x14
Bedroom 4
- Level: Basement
- Area: 228 Square Feet
- Dimensions: 12x19
Family room
- Level: Upper
- Area: 308 Square Feet
- Dimensions: 22x14
Kitchen
- Level: Main
- Area: 144 Square Feet
- Dimensions: 12x12
Living room
- Level: Main
- Area: 352 Square Feet
- Dimensions: 22x16
Loft
- Level: Main
- Area: 200 Square Feet
- Dimensions: 10x20
Utility room
- Level: Upper
- Area: 120 Square Feet
- Dimensions: 08x15
Heating
- Forced Air, Natural Gas
Cooling
- Central Air
Appliances
- Included: Gas Oven, Refrigerator
Features
- Hardwood Floors, Pantry, Walk-In Closet(s)
- Flooring: Hardwood
- Basement: Full
Interior area
- Total structure area: 3,307
- Total interior livable area: 3,307 sqft
- Finished area below ground: 1,500
Property
Parking
- Total spaces: 2
- Parking features: Attached, Gravel
- Attached garage spaces: 2
Features
- Levels: One Leveland + Loft
- Stories: 1
- Patio & porch: Deck
Lot
- Size: 0.44 Acres
Details
- Parcel number: 070719200122006005
- Horse amenities: None
Construction
Type & style
- Home type: SingleFamily
- Architectural style: Contemporary,Mid-Century Modern,Ranch
- Property subtype: Residential, Single Family Residence
Materials
- Wood With Stone
- Foundation: Concrete Perimeter
Condition
- New Construction
- New construction: Yes
- Year built: 2023
Details
- Builder name: Miller Architects
Utilities & green energy
- Water: Private
Community & HOA
Community
- Subdivision: Woods Lane
HOA
- Has HOA: Yes
- Services included: Snow Removal
- HOA fee: $250 annually
Location
- Region: Nashville
Financial & listing details
- Price per square foot: $201/sqft
- Annual tax amount: $28
- Date on market: 9/5/2024
- Cumulative days on market: 477 days
Estimated market value
Not available
Estimated sales range
Not available
Not available
Price history
Price history
| Date | Event | Price |
|---|---|---|
| 12/3/2025 | Price change | $664,900-0.8%$201/sqft |
Source: | ||
| 10/31/2025 | Price change | $670,000-0.7%$203/sqft |
Source: | ||
| 9/5/2024 | Listed for sale | $675,000$204/sqft |
Source: | ||
| 7/1/2024 | Listing removed | $675,000$204/sqft |
Source: | ||
| 5/1/2024 | Price change | $675,000+12.5%$204/sqft |
Source: | ||
Public tax history
Public tax history
Tax history is unavailable.BuyAbility℠ payment
Est. payment
$3,730/mo
Principal & interest
$3216
Property taxes
$260
Other costs
$254
Climate risks
Neighborhood: 47448
Nearby schools
GreatSchools rating
- NABrown County Intermediate SchoolGrades: 5-6Distance: 0.7 mi
- 6/10Brown County Junior HighGrades: 6-8Distance: 0.6 mi
- 5/10Brown County High SchoolGrades: 9-12Distance: 0.6 mi
Schools provided by the listing agent
- Middle: Brown County Junior High
- High: Brown County High School
Source: MIBOR as distributed by MLS GRID. This data may not be complete. We recommend contacting the local school district to confirm school assignments for this home.
- Loading
- Loading
