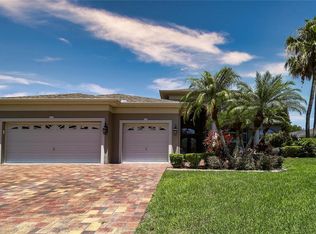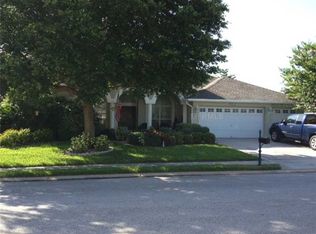Sold for $599,900
$599,900
2143 Edelweiss Loop, New Port Richey, FL 34655
4beds
2,258sqft
Single Family Residence
Built in 2001
0.26 Acres Lot
$579,700 Zestimate®
$266/sqft
$2,937 Estimated rent
Home value
$579,700
$545,000 - $620,000
$2,937/mo
Zestimate® history
Loading...
Owner options
Explore your selling options
What's special
Welcome to 2143 Edelweiss Loop, a Highly sought after neighborhood with four-bedrooms, three-bathrooms, an oversized 2 car garage located in the gated community of Fox Wood, "Cameron’s Point” also known for having the largest lots, additionally NO CDD fees, LOW HOA fees and NO Flood Zone. Offering you all the comforts of family and neighborhood living, this 2,258 square feet home has it all. An outdoor screen enclosed patio with Pebble Tech Pool, an inside split bedroom open floor plan, both formal living and dining rooms with family room. The kitchen offers granite countertops, wood cabinets, under mount counter lighting and stainless-steel appliances. Move in ready with neutral colors, beautiful hardwood floors and tile in all the wet areas. Inside you'll also find a laundry room with a laundry sink, additionally there are walk in closets throughout the home with plenty of space for storage. Light & bright, spacious rooms, no carpet, newer ROOF (October 2023) and so much more. Located near top-rated schools, Trinity Elementary, Seven Springs Middle and Mitchell High. This home perfectly blends convenience, location and security with its private gated community entry. Also nearby are parks, playgrounds, hospitals, shopping centers, restaurants, Fox Hollow Golf Club and beaches. Come check it out and start living your best life.
Zillow last checked: 8 hours ago
Listing updated: June 30, 2025 at 08:09am
Listing Provided by:
Ellen Lincoln 727-742-7909,
COLDWELL BANKER REALTY 727-781-3700
Bought with:
Raymonda Abunassar, 681004
COLDWELL BANKER REALTY
Source: Stellar MLS,MLS#: TB8388130 Originating MLS: Suncoast Tampa
Originating MLS: Suncoast Tampa

Facts & features
Interior
Bedrooms & bathrooms
- Bedrooms: 4
- Bathrooms: 3
- Full bathrooms: 3
Primary bedroom
- Features: Ceiling Fan(s), Walk-In Closet(s)
- Level: First
- Area: 192 Square Feet
- Dimensions: 16x12
Bedroom 2
- Features: Ceiling Fan(s), Walk-In Closet(s)
- Level: First
- Area: 144 Square Feet
- Dimensions: 12x12
Bedroom 3
- Features: Ceiling Fan(s), Built-in Closet
- Level: First
- Area: 132 Square Feet
- Dimensions: 12x11
Bedroom 4
- Features: Ceiling Fan(s), Built-in Closet
- Level: First
- Area: 120 Square Feet
- Dimensions: 12x10
Dining room
- Features: No Closet
- Level: First
- Area: 160 Square Feet
- Dimensions: 16x10
Kitchen
- Features: Granite Counters, Kitchen Island, Built-in Closet
- Level: First
- Area: 144 Square Feet
- Dimensions: 12x12
Living room
- Features: No Closet
- Level: First
- Area: 195 Square Feet
- Dimensions: 15x13
Heating
- Electric
Cooling
- Central Air
Appliances
- Included: Dishwasher, Disposal, Dryer, Electric Water Heater, Microwave, Range, Washer
- Laundry: Inside, Laundry Room
Features
- Ceiling Fan(s), Eating Space In Kitchen, High Ceilings, Kitchen/Family Room Combo, Living Room/Dining Room Combo, Open Floorplan, Primary Bedroom Main Floor, Split Bedroom, Stone Counters, Walk-In Closet(s)
- Flooring: Tile, Hardwood
- Doors: Sliding Doors
- Windows: Blinds
- Has fireplace: No
Interior area
- Total structure area: 3,283
- Total interior livable area: 2,258 sqft
Property
Parking
- Total spaces: 2
- Parking features: Driveway, Garage Door Opener
- Attached garage spaces: 2
- Has uncovered spaces: Yes
Features
- Levels: One
- Stories: 1
- Patio & porch: Covered, Enclosed, Screened
- Exterior features: Irrigation System, Lighting, Private Mailbox, Sidewalk
- Has private pool: Yes
- Pool features: Gunite, In Ground, Lighting, Screen Enclosure
- Has view: Yes
- View description: Pool, Trees/Woods
Lot
- Size: 0.26 Acres
- Features: In County, Landscaped, Sidewalk
- Residential vegetation: Mature Landscaping, Trees/Landscaped
Details
- Parcel number: 172630002.0000.00329.0
- Zoning: MPUD
- Special conditions: None
Construction
Type & style
- Home type: SingleFamily
- Architectural style: Florida,Traditional
- Property subtype: Single Family Residence
Materials
- Block, Stucco
- Foundation: Slab
- Roof: Shingle
Condition
- Completed
- New construction: No
- Year built: 2001
Utilities & green energy
- Sewer: Public Sewer
- Water: None
- Utilities for property: BB/HS Internet Available, Cable Connected, Electricity Connected, Public, Sewer Connected, Sprinkler Meter, Street Lights, Underground Utilities, Water Connected
Community & neighborhood
Security
- Security features: Gated Community, Smoke Detector(s)
Community
- Community features: Deed Restrictions, Gated Community - No Guard, Golf Carts OK, Park, Playground, Sidewalks
Location
- Region: New Port Richey
- Subdivision: FOX WOOD PH 03
HOA & financial
HOA
- Has HOA: Yes
- HOA fee: $138 monthly
- Amenities included: Gated, Park, Playground
- Services included: 24-Hour Guard, Private Road, Trash
- Association name: Management & Associates
- Association phone: 813-433-2022
- Second association name: Trinity Master Association
- Second association phone: 407-228-4181
Other fees
- Pet fee: $0 monthly
Other financial information
- Total actual rent: 0
Other
Other facts
- Listing terms: Cash,Conventional,VA Loan
- Ownership: Fee Simple
- Road surface type: Asphalt
Price history
| Date | Event | Price |
|---|---|---|
| 6/30/2025 | Sold | $599,900$266/sqft |
Source: | ||
| 5/27/2025 | Pending sale | $599,900$266/sqft |
Source: | ||
| 5/23/2025 | Listed for sale | $599,900+1.7%$266/sqft |
Source: | ||
| 6/3/2024 | Sold | $590,000-0.7%$261/sqft |
Source: | ||
| 4/19/2024 | Pending sale | $594,000$263/sqft |
Source: | ||
Public tax history
| Year | Property taxes | Tax assessment |
|---|---|---|
| 2024 | $3,946 +3.8% | $255,990 |
| 2023 | $3,802 +11.1% | $255,990 +3% |
| 2022 | $3,423 +1.9% | $248,540 +6.1% |
Find assessor info on the county website
Neighborhood: Trinity
Nearby schools
GreatSchools rating
- 9/10Trinity Elementary SchoolGrades: PK-5Distance: 0.6 mi
- 8/10Seven Springs Middle SchoolGrades: 6-8Distance: 1.4 mi
- 7/10James W. Mitchell High SchoolGrades: 9-12Distance: 1.2 mi
Schools provided by the listing agent
- Elementary: Trinity Elementary-PO
- Middle: Seven Springs Middle-PO
- High: J.W. Mitchell High-PO
Source: Stellar MLS. This data may not be complete. We recommend contacting the local school district to confirm school assignments for this home.
Get a cash offer in 3 minutes
Find out how much your home could sell for in as little as 3 minutes with a no-obligation cash offer.
Estimated market value$579,700
Get a cash offer in 3 minutes
Find out how much your home could sell for in as little as 3 minutes with a no-obligation cash offer.
Estimated market value
$579,700

