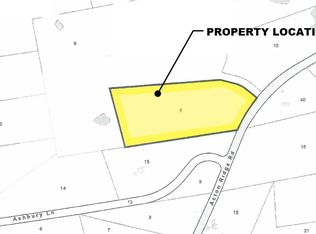Closed
$315,000
2144 Acton Ridge Road, Acton, ME 04001
3beds
1,568sqft
Single Family Residence
Built in 1985
2.5 Acres Lot
$-- Zestimate®
$201/sqft
$2,604 Estimated rent
Home value
Not available
Estimated sales range
Not available
$2,604/mo
Zestimate® history
Loading...
Owner options
Explore your selling options
What's special
Open Concept Ranch on 2.5 Acres with Privacy & Charm!
Welcome to one-floor living at its best! Nestled on 2.5 private acres in scenic Acton, this beautifully updated ranch-style home offers the perfect blend of open-concept living and natural serenity. The home is situated facing south for solar gain in those winter months. The spacious living room features vaulted ceilings and a cozy wood stove, seamlessly flowing into the dining area and newer kitchen—ideal for entertaining or quiet nights at home.
The primary suite boasts a ¾ bath, while two additional bedrooms share a full bath complete with in-home laundry. Throughout the home, you'll find laminate flooring, vinyl siding and windows that enhance comfort and efficiency.
Step outside onto the oversized front deck—a perfect spot for gatherings, grilling, or enjoying your personal garden retreat. The fenced-in yard backs up to a state conservation forest with direct access to miles of trails, offering endless outdoor adventure right from your backyard.
Convenient entry options include a handicap-accessible ramp or rear stairs from the driveway, plus garage access under the deck with direct entry to a spacious basement—ideal for storage, a workshop, or future expansion.
All of this just minutes to local conveniences, gas, and groceries, two hours to Boston,14 minutes to Route 16 and Sanbornville, NH. You're also close to multiple boat launches in southern Maine & New Hampshire—the perfect blend of country living and recreational access!
Bonus - Chicken Coop!
Zillow last checked: 8 hours ago
Listing updated: August 11, 2025 at 10:15am
Listed by:
Real Estate 2000 ME/NH
Bought with:
Better Homes & Gardens Real Estate/The Masiello Group
Source: Maine Listings,MLS#: 1631209
Facts & features
Interior
Bedrooms & bathrooms
- Bedrooms: 3
- Bathrooms: 2
- Full bathrooms: 2
Bedroom 1
- Level: First
Bedroom 2
- Level: First
Bedroom 3
- Level: First
Dining room
- Level: First
Kitchen
- Level: First
Living room
- Level: First
Heating
- Heat Pump, Wood Stove
Cooling
- Heat Pump
Features
- Flooring: Laminate
- Basement: Exterior Entry,Interior Entry,Full,Unfinished
- Has fireplace: No
Interior area
- Total structure area: 1,568
- Total interior livable area: 1,568 sqft
- Finished area above ground: 1,568
- Finished area below ground: 0
Property
Parking
- Total spaces: 1
- Parking features: Gravel, 5 - 10 Spaces
- Garage spaces: 1
Lot
- Size: 2.50 Acres
- Features: Rural, Level, Open Lot, Rolling Slope, Wooded
Details
- Parcel number: ACTNM105L040
- Zoning: Rural
Construction
Type & style
- Home type: SingleFamily
- Architectural style: Ranch
- Property subtype: Single Family Residence
Materials
- Wood Frame, Vertical Siding, Vinyl Siding
- Roof: Shingle
Condition
- Year built: 1985
Utilities & green energy
- Electric: Circuit Breakers, Generator Hookup
- Sewer: Private Sewer
- Water: Private, Well
Community & neighborhood
Location
- Region: Acton
Other
Other facts
- Road surface type: Paved
Price history
| Date | Event | Price |
|---|---|---|
| 8/11/2025 | Sold | $315,000-9.7%$201/sqft |
Source: | ||
| 8/11/2025 | Pending sale | $349,000$223/sqft |
Source: | ||
| 7/25/2025 | Contingent | $349,000$223/sqft |
Source: | ||
| 7/21/2025 | Listed for sale | $349,000+34.2%$223/sqft |
Source: | ||
| 9/11/2020 | Sold | $260,000+2%$166/sqft |
Source: | ||
Public tax history
| Year | Property taxes | Tax assessment |
|---|---|---|
| 2024 | $2,222 +9.6% | $314,280 |
| 2023 | $2,027 -3% | $314,280 +79.8% |
| 2022 | $2,089 | $174,824 |
Find assessor info on the county website
Neighborhood: 04001
Nearby schools
GreatSchools rating
- 7/10Acton Elementary SchoolGrades: PK-8Distance: 6.9 mi
Get pre-qualified for a loan
At Zillow Home Loans, we can pre-qualify you in as little as 5 minutes with no impact to your credit score.An equal housing lender. NMLS #10287.
