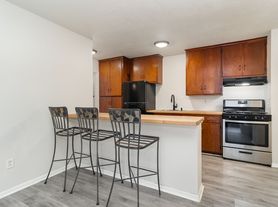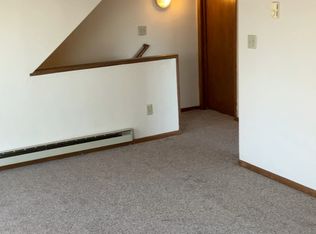Available 12/20/2025 - NO PHONE CALLS - request a showing online and we will respond with prescreening questions. Freshly painted large 3BR, 3BA TH in an outstanding location! Walk to shops, restaurants, the Dakota Trail and Lake Minnetonka! Light filled TH in the heart of Mound. Open concept main level with 9-foot ceilings on lots of light. Well designed kitchen with maple cabinets. Dining area that opens to private patio and lush green space that's perfect for relaxing or entertaining. Upstrairs, there are 3 large bedrooms. The primary suite has a large walk-in closet, full en-suite bath, and bonus storage. The laundry room is also conveniently located on the upper level. 1st month's rent and security deposit due at lease signing. Application fee is $65 per each tenant. Owner may consider 1 small non shedding dog ONLY. Additional $500 pet deposit and $50/month pet fee applies. 1st month's rent and security deposit sue at lease signing.
12 month lease. Owner pays HOA fee that includes lawn care, sanitation, snow removal and water/sewer. Tenant responsible for all other utilities. Additional $500 pet deposit and $50/month pet fee for 1 small dog allowed. Security deposit and 1st month's rent due at lease signing. $65 Application fee for each adult over 18 who will be living in the home.
Townhouse for rent
$1,995/mo
2145 Old School Rd, Mound, MN 55364
3beds
1,736sqft
Price may not include required fees and charges.
Townhouse
Available now
Small dogs OK
Central air
In unit laundry
Attached garage parking
Forced air
What's special
- 43 days |
- -- |
- -- |
Zillow last checked: 8 hours ago
Listing updated: December 15, 2025 at 11:08am
Travel times
Facts & features
Interior
Bedrooms & bathrooms
- Bedrooms: 3
- Bathrooms: 3
- Full bathrooms: 3
Heating
- Forced Air
Cooling
- Central Air
Appliances
- Included: Dishwasher, Dryer, Microwave, Oven, Refrigerator, Washer
- Laundry: In Unit
Features
- Walk In Closet
- Flooring: Carpet, Tile
Interior area
- Total interior livable area: 1,736 sqft
Property
Parking
- Parking features: Attached
- Has attached garage: Yes
- Details: Contact manager
Features
- Patio & porch: Patio
- Exterior features: Heating system: Forced Air, Lawn Care included in rent, Sewage included in rent, Snow Removal included in rent, Telephone not included in rent, Walk In Closet, Water included in rent
Details
- Parcel number: 1411724410149
Construction
Type & style
- Home type: Townhouse
- Property subtype: Townhouse
Utilities & green energy
- Utilities for property: Sewage, Water
Building
Management
- Pets allowed: Yes
Community & HOA
Location
- Region: Mound
Financial & listing details
- Lease term: 1 Year
Price history
| Date | Event | Price |
|---|---|---|
| 12/15/2025 | Price change | $1,995-2.7%$1/sqft |
Source: Zillow Rentals Report a problem | ||
| 12/10/2025 | Sold | $285,000-3.1%$164/sqft |
Source: | ||
| 12/3/2025 | Listed for rent | $2,050+13.9%$1/sqft |
Source: Zillow Rentals Report a problem | ||
| 12/2/2025 | Pending sale | $294,000$169/sqft |
Source: | ||
| 11/6/2025 | Price change | $294,000-1.7%$169/sqft |
Source: | ||
Neighborhood: 55364
Nearby schools
GreatSchools rating
- 9/10Grandview Middle SchoolGrades: 5-7Distance: 0.3 mi
- 9/10Mound-Westonka High SchoolGrades: 8-12Distance: 1.1 mi
- 10/10Hilltop Primary SchoolGrades: K-4Distance: 0.9 mi

