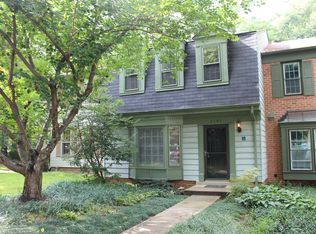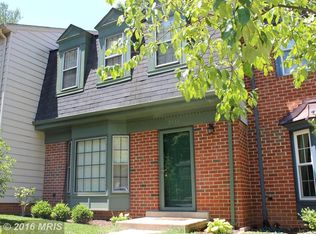Beautiful all brick townhouse with 3 bedrooms, 2 full and 2 half baths. This home has it all. Enter to the foyer with ceramic tile. The sunlit kitchen has been updated with stainless steel appliances with beautiful oak cabinets, ceramic floor, and Corian counters. The dishwasher, refrigerator, stove, and flooring less than five years old If that isn~t enough, it is an eat-in kitchen with plenty of table space. The main floor has an open dining room overlooking an expansive living room area. All with hardwood flooring. A half bath is conveniently located on the main level. Proceed to the upper level to a large master bedroom to relax in with hardwood floors, ceiling fan, two closets, and full bath. Two other bedrooms located on this level with hardwood floors for guests or family who need their own space to rejuvenate. A second full bath is here to compliment those bedrooms. Finished lower level with large recreation room and wood fireplace. Through the sliding glass doors, you can enjoy the private backyard backing to common area and trees. An additional half bath, storage room, and laundry are also located on this level. Within the last five years the following has been done- all of the windows replaced except a set in the living room, freshly re-painted throughout, new wood flooring in each bedroom, new closet system in master bedroom, master bath updated except the vanity, new wood flooring and tiling in the basement. The home is located towards the back of the development giving you privacy and two parking spots. Amenities include pool(s), snow removal, trash, basketball courts, bike trail, community center, lake, walk/jog trail, tennis courts, tot lot/playground.
This property is off market, which means it's not currently listed for sale or rent on Zillow. This may be different from what's available on other websites or public sources.

