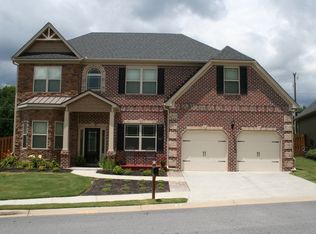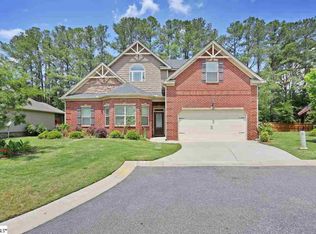Sold for $559,000
$559,000
215 Wando Way, Greer, SC 29650
4beds
2,936sqft
Single Family Residence, Residential
Built in 2011
10,454.4 Square Feet Lot
$550,700 Zestimate®
$190/sqft
$2,905 Estimated rent
Home value
$550,700
$518,000 - $584,000
$2,905/mo
Zestimate® history
Loading...
Owner options
Explore your selling options
What's special
READY, SET & SHOW this move-in ready home with NO CARPET in Greenville's Eastside community of Hammett Corner, boasting the ultimate in convenience PLUS award-winning schools! Adding to its appeal, the current owners added a sprawling rear patio and fence to complement the screened porch for the best in backyard fun! The floor plan is equally impressive with a large front dining room with a coffered-style ceiling, bay window and updated lighting. The foyer gives way to the Great Room complete with a wood burning fireplace and easy access to the breakfast area and kitchen with granite tops, boundless storage space, nearby laundry room and half bath. All appliances convey in the sale. The primary bedroom is also situated on the main level with a well-appointed bathroom including two vanity areas, a soaking tub, separate tiled shower and a large walk-in closet with custom shelving. Upstairs you'll find a large loft style flex room. The options are endless for this space! There is a bedroom with its own private bathroom and walk in closet as well as two additional bedrooms with a Jack & Jill style bathroom. Again, NO carpet is found in this home. Only hardwoods and ceramic tile! Other features: full irrigation system, arched entryways, wide moldings, vaulted ceilings, updated lighting, fresh paint, plantation shutters and custom closet shelving! *Some photos are staged.
Zillow last checked: 8 hours ago
Listing updated: July 25, 2025 at 11:34am
Listed by:
Melissa Morrell 864-918-1734,
BHHS C Dan Joyner - Midtown
Bought with:
Lora Pfohl
Coldwell Banker Caine/Williams
Source: Greater Greenville AOR,MLS#: 1560421
Facts & features
Interior
Bedrooms & bathrooms
- Bedrooms: 4
- Bathrooms: 4
- Full bathrooms: 3
- 1/2 bathrooms: 1
- Main level bathrooms: 1
- Main level bedrooms: 1
Primary bedroom
- Area: 221
- Dimensions: 13 x 17
Bedroom 2
- Area: 176
- Dimensions: 11 x 16
Bedroom 3
- Area: 192
- Dimensions: 16 x 12
Bedroom 4
- Area: 300
- Dimensions: 15 x 20
Primary bathroom
- Features: Double Sink, Full Bath, Shower-Separate, Tub-Garden, Tub-Separate, Walk-In Closet(s)
- Level: Main
Dining room
- Area: 180
- Dimensions: 15 x 12
Family room
- Area: 272
- Dimensions: 17 x 16
Kitchen
- Area: 120
- Dimensions: 8 x 15
Heating
- Electric, Forced Air
Cooling
- Central Air, Electric
Appliances
- Included: Dishwasher, Disposal, Self Cleaning Oven, Oven, Refrigerator, Electric Cooktop, Electric Oven, Microwave, Gas Water Heater, Tankless Water Heater
- Laundry: 1st Floor, Walk-in, Electric Dryer Hookup, Washer Hookup, Laundry Room
Features
- High Ceilings, Ceiling Fan(s), Vaulted Ceiling(s), Ceiling Smooth, Tray Ceiling(s), Granite Counters, Open Floorplan, Soaking Tub, Walk-In Closet(s), Coffered Ceiling(s), Pantry
- Flooring: Ceramic Tile, Wood, Vinyl
- Windows: Window Treatments
- Basement: None
- Attic: Storage
- Number of fireplaces: 1
- Fireplace features: Wood Burning
Interior area
- Total structure area: 2,936
- Total interior livable area: 2,936 sqft
Property
Parking
- Total spaces: 2
- Parking features: Attached, Garage Door Opener, Key Pad Entry, Driveway, Concrete
- Attached garage spaces: 2
- Has uncovered spaces: Yes
Features
- Levels: Two
- Stories: 2
- Patio & porch: Patio, Screened
- Exterior features: Under Ground Irrigation
- Fencing: Fenced
Lot
- Size: 10,454 sqft
- Features: Cul-De-Sac, Sidewalk, Few Trees, Sprklr In Grnd-Full Yard, 1/2 Acre or Less
- Topography: Level
Details
- Parcel number: 0538490101000
Construction
Type & style
- Home type: SingleFamily
- Architectural style: Traditional
- Property subtype: Single Family Residence, Residential
Materials
- Hardboard Siding, Brick Veneer
- Foundation: Slab
- Roof: Architectural
Condition
- Year built: 2011
Utilities & green energy
- Sewer: Public Sewer
- Water: Public
- Utilities for property: Cable Available, Underground Utilities
Community & neighborhood
Security
- Security features: Security System Owned, Smoke Detector(s)
Community
- Community features: Common Areas, Street Lights, Sidewalks, Walking Trails
Location
- Region: Greer
- Subdivision: Hammett Corner
Price history
| Date | Event | Price |
|---|---|---|
| 7/25/2025 | Sold | $559,000-1%$190/sqft |
Source: | ||
| 6/18/2025 | Contingent | $564,900$192/sqft |
Source: | ||
| 6/14/2025 | Listed for sale | $564,900+63.7%$192/sqft |
Source: | ||
| 12/31/2019 | Sold | $345,000-1.3%$118/sqft |
Source: | ||
| 11/30/2019 | Pending sale | $349,500$119/sqft |
Source: Joy Real Estate #1406980 Report a problem | ||
Public tax history
| Year | Property taxes | Tax assessment |
|---|---|---|
| 2024 | $2,095 -2.1% | $330,110 |
| 2023 | $2,140 +10.6% | $330,110 |
| 2022 | $1,934 -0.1% | $330,110 |
Find assessor info on the county website
Neighborhood: 29650
Nearby schools
GreatSchools rating
- 9/10Brushy Creek Elementary SchoolGrades: PK-5Distance: 1.1 mi
- 5/10Riverside Middle SchoolGrades: 6-8Distance: 1.9 mi
- 10/10Riverside High SchoolGrades: 9-12Distance: 1.5 mi
Schools provided by the listing agent
- Elementary: Brushy Creek
- Middle: Northwood
- High: Eastside
Source: Greater Greenville AOR. This data may not be complete. We recommend contacting the local school district to confirm school assignments for this home.
Get a cash offer in 3 minutes
Find out how much your home could sell for in as little as 3 minutes with a no-obligation cash offer.
Estimated market value$550,700
Get a cash offer in 3 minutes
Find out how much your home could sell for in as little as 3 minutes with a no-obligation cash offer.
Estimated market value
$550,700

