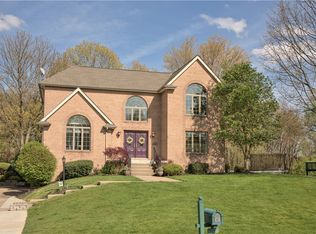Sold for $630,000 on 08/29/25
$630,000
215 Warren Rd, Warrendale, PA 15086
4beds
2,926sqft
Single Family Residence
Built in 1994
1 Acres Lot
$631,500 Zestimate®
$215/sqft
$2,910 Estimated rent
Home value
$631,500
$600,000 - $669,000
$2,910/mo
Zestimate® history
Loading...
Owner options
Explore your selling options
What's special
Welcome home to this custom built colonial on one acre in Marshall Township. Situated on a cul-de-sac, brick construction with a three car garage and 2926 sq ft of living space. North Allegheny Schools District. Cathedral ceilings in the primary bedroom and first floor office with built in book shelves. The living room and dining room are open, perfect for entertaining. The kitchen has been updated with granite counter tops, stainless steel appliances, a five burner stove, coffee bar area and a breakfast area. Open to the family room with a brick masonry fireplace. In 2018, the sellers added a 21x12 covered rear porch with cathedral ceilings, ceiling fan and an omni stone patio. Some features are a 50 year shingle roof, soffit, fascia, gutters and downspouts, Lenox furnace and central air, 50 gallon H20 tank, appliances 2024, finished game room and additional room in the lower level, perfect for a second home office, work out or craft room.
Zillow last checked: 8 hours ago
Listing updated: August 29, 2025 at 12:54pm
Listed by:
Arlene Guastella 724-933-1980,
ACHIEVE REALTY, INC.
Bought with:
Christine Caropresi
HOWARD HANNA REAL ESTATE SERVICES
Source: WPMLS,MLS#: 1704854 Originating MLS: West Penn Multi-List
Originating MLS: West Penn Multi-List
Facts & features
Interior
Bedrooms & bathrooms
- Bedrooms: 4
- Bathrooms: 4
- Full bathrooms: 2
- 1/2 bathrooms: 2
Primary bedroom
- Level: Upper
- Dimensions: 19x13
Bedroom 2
- Level: Upper
- Dimensions: 15x13
Bedroom 3
- Level: Upper
- Dimensions: 13x11
Bedroom 4
- Level: Upper
- Dimensions: 13x11
Bonus room
- Level: Lower
- Dimensions: 12x9
Den
- Level: Main
- Dimensions: 13x12
Dining room
- Level: Main
- Dimensions: 13x12
Entry foyer
- Level: Main
- Dimensions: 10x10
Family room
- Level: Main
- Dimensions: 21x13
Game room
- Level: Lower
- Dimensions: 30x12
Kitchen
- Level: Main
- Dimensions: 19x13
Laundry
- Level: Main
- Dimensions: 7x5
Living room
- Level: Main
- Dimensions: 17x13
Heating
- Forced Air, Gas
Cooling
- Central Air
Appliances
- Included: Some Gas Appliances, Convection Oven, Dryer, Dishwasher, Disposal, Microwave, Refrigerator, Stove, Washer
Features
- Jetted Tub, Kitchen Island, Pantry, Window Treatments
- Flooring: Ceramic Tile, Carpet
- Windows: Multi Pane, Screens, Window Treatments
- Basement: Finished,Walk-Up Access
- Number of fireplaces: 1
- Fireplace features: Family Room
Interior area
- Total structure area: 2,926
- Total interior livable area: 2,926 sqft
Property
Parking
- Total spaces: 3
- Parking features: Built In, Garage Door Opener
- Has attached garage: Yes
Features
- Levels: Two
- Stories: 2
- Pool features: None
- Has spa: Yes
Lot
- Size: 1 Acres
- Dimensions: 107 x 393 x 109 x 382ml
Details
- Parcel number: 2182G00004000000
Construction
Type & style
- Home type: SingleFamily
- Architectural style: Colonial,Two Story
- Property subtype: Single Family Residence
Materials
- Brick
- Roof: Composition
Condition
- Resale
- Year built: 1994
Utilities & green energy
- Sewer: Public Sewer
- Water: Public
Community & neighborhood
Location
- Region: Warrendale
- Subdivision: Starlight Manor
Price history
| Date | Event | Price |
|---|---|---|
| 8/29/2025 | Sold | $630,000-3.1%$215/sqft |
Source: | ||
| 8/29/2025 | Pending sale | $650,000$222/sqft |
Source: | ||
| 7/26/2025 | Contingent | $650,000$222/sqft |
Source: | ||
| 7/9/2025 | Price change | $650,000-5.7%$222/sqft |
Source: | ||
| 6/25/2025 | Price change | $689,000-1.6%$235/sqft |
Source: | ||
Public tax history
| Year | Property taxes | Tax assessment |
|---|---|---|
| 2025 | $8,615 +6.1% | $313,700 |
| 2024 | $8,122 +447.4% | $313,700 |
| 2023 | $1,484 | $313,700 |
Find assessor info on the county website
Neighborhood: 15086
Nearby schools
GreatSchools rating
- 6/10Marshall El SchoolGrades: K-5Distance: 1.6 mi
- 7/10Marshall Middle SchoolGrades: 6-8Distance: 1.7 mi
- 9/10North Allegheny Senior High SchoolGrades: 9-12Distance: 4.2 mi
Schools provided by the listing agent
- District: North Allegheny
Source: WPMLS. This data may not be complete. We recommend contacting the local school district to confirm school assignments for this home.

Get pre-qualified for a loan
At Zillow Home Loans, we can pre-qualify you in as little as 5 minutes with no impact to your credit score.An equal housing lender. NMLS #10287.
