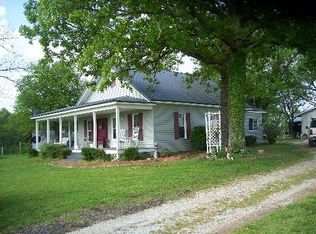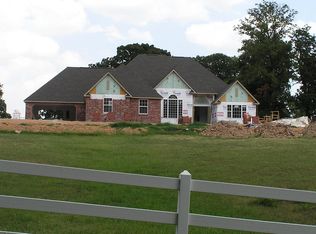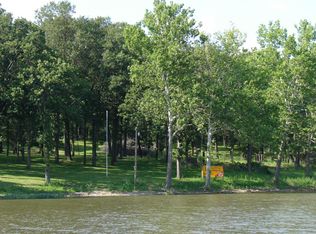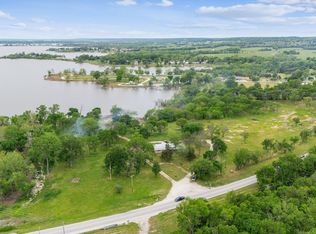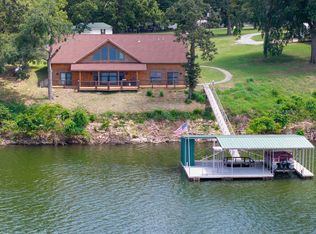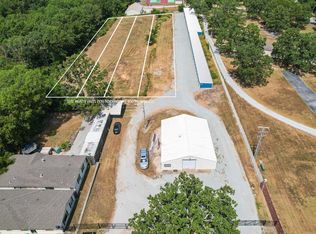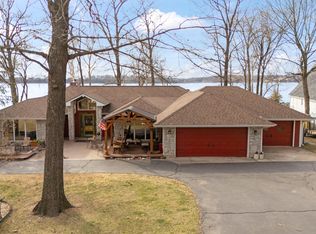Experience the ultimate in refined outdoor living with this extraordinary 315-acre high-fenced ranch, a secluded sanctuary designed for recreation and relaxation. At its heart sits a stunning lodge blending rustic elegance with modern comfort. The open-concept living area features vaulted ceilings, a grand stone fireplace, and sweeping panoramic views creating a warm, inviting retreat after a day on the land.
The property is meticulously developed for serious wildlife management and premier hunting. Five strategically placed blinds and feeder locations are in place, with room to expand. An integrated camera system streams directly to your phone, allowing you to monitor wildlife movement while maintaining ranch security.
The ranch is home to trophy-class whitetail bucks, including three standout deer currently ranging in the 180"–240" class. With established nutrition, habitat, and management practices, these genetics offer exceptional potential for continued antler development as the deer mature. The setup also allows flexibility for introducing exotics or simply enjoying the abundance of native game.
Multiple spring-fed creeks wind through the ranch, providing reliable year-round water and enhancing the land’s natural beauty and ecosystem. Gently rolling topography, mature hardwoods, and open meadows create a dynamic landscape with breathtaking views and ideal habitat throughout.
This ranch is more than an outdoorsman’s paradise. it’s a rare opportunity to own a private estate built for luxury entertaining, elite hunting, and long-term land investment. Whether you envision a legacy property, corporate retreat, or first-class recreational escape, this turnkey high-fenced sanctuary delivers an unmatched blend of comfort, privacy, and wildlife potential.
For sale
Price increase: $25K (1/9)
$1,625,000
21501 S 705th Rd, Wyandotte, OK 74370
3beds
1,728sqft
Est.:
Single Family Residence
Built in 2018
315 Acres Lot
$-- Zestimate®
$940/sqft
$-- HOA
What's special
Open meadowsGrand stone fireplaceSweeping panoramic viewsMultiple spring-fed creeksMature hardwoodsGently rolling topographyBreathtaking views
- 44 days |
- 551 |
- 14 |
Zillow last checked: 8 hours ago
Listing updated: January 28, 2026 at 09:06am
Listed by:
Ryan Glenn 918-430-9145,
Coldwell Banker Select
Source: MLS Technology, Inc.,MLS#: 2601019 Originating MLS: MLS Technology
Originating MLS: MLS Technology
Tour with a local agent
Facts & features
Interior
Bedrooms & bathrooms
- Bedrooms: 3
- Bathrooms: 2
- Full bathrooms: 2
Primary bedroom
- Description: Master Bedroom,Walk-in Closet
- Level: First
Primary bathroom
- Description: Master Bath,Full Bath
- Level: First
Bonus room
- Description: Additional Room,Attic
- Level: Second
Dining room
- Description: Dining Room,Combo w/ Living
- Level: First
Kitchen
- Description: Kitchen,Island
- Level: First
Living room
- Description: Living Room,Combo,Fireplace
- Level: First
Heating
- Central, Electric
Cooling
- Central Air
Appliances
- Included: Dryer, Dishwasher, Electric Water Heater, Freezer, Disposal, Microwave, Oven, Range, Refrigerator, Water Softener, Washer
- Laundry: Washer Hookup, Electric Dryer Hookup
Features
- High Speed Internet, Quartz Counters, Stone Counters, Vaulted Ceiling(s), Ceiling Fan(s), Electric Oven Connection
- Flooring: Concrete
- Doors: Insulated Doors
- Windows: Aluminum Frames, Insulated Windows
- Basement: None
- Number of fireplaces: 1
- Fireplace features: Wood Burning
Interior area
- Total structure area: 1,728
- Total interior livable area: 1,728 sqft
Property
Parking
- Total spaces: 3
- Parking features: Attached, Garage, Garage Faces Side, Storage, Tandem
- Attached garage spaces: 3
Features
- Levels: One
- Stories: 1
- Patio & porch: Covered, Patio, Porch
- Exterior features: Gravel Driveway
- Pool features: None
- Fencing: Barbed Wire,Chain Link,Electric,Full
- Waterfront features: Boat Dock/Slip, Beach Access, Boat Ramp/Lift Access
- Body of water: Grand Lake
Lot
- Size: 315 Acres
- Features: Farm, Mature Trees, Rolling Slope, Ranch, Steep Slope, Stream/Creek, Spring
Details
- Additional structures: None
- Parcel number: 28026025000301
- Horses can be raised: Yes
- Horse amenities: Horses Allowed
Construction
Type & style
- Home type: SingleFamily
- Architectural style: Cabin
- Property subtype: Single Family Residence
Materials
- Wood Siding, Wood Frame
- Foundation: Slab
- Roof: Asphalt,Fiberglass
Condition
- Year built: 2018
Utilities & green energy
- Sewer: Aerobic Septic
- Water: Well
- Utilities for property: Electricity Available, Fiber Optic Available
Green energy
- Energy efficient items: Doors, Other, Windows
- Indoor air quality: Ventilation
Community & HOA
Community
- Features: Marina
- Security: No Safety Shelter
- Subdivision: Ottawa Co Unplatted
HOA
- Has HOA: No
Location
- Region: Wyandotte
Financial & listing details
- Price per square foot: $940/sqft
- Annual tax amount: $1,893
- Date on market: 1/8/2026
- Cumulative days on market: 236 days
- Listing terms: Conventional,Other,USDA Loan
Estimated market value
Not available
Estimated sales range
Not available
$1,823/mo
Price history
Price history
| Date | Event | Price |
|---|---|---|
| 1/9/2026 | Price change | $1,625,000+1.6%$940/sqft |
Source: | ||
| 7/2/2025 | Listed for sale | $1,600,000$926/sqft |
Source: | ||
Public tax history
Public tax history
Tax history is unavailable.BuyAbility℠ payment
Est. payment
$9,220/mo
Principal & interest
$8380
Property taxes
$840
Climate risks
Neighborhood: 74370
Nearby schools
GreatSchools rating
- 6/10Turkey Ford Public SchoolGrades: PK-6Distance: 3.4 mi
- 3/10Wyandotte Middle SchoolGrades: 6-8Distance: 10.2 mi
- 7/10Grove High SchoolGrades: 9-12Distance: 9 mi
Schools provided by the listing agent
- Elementary: Turkey Ford
- High: Wyandotte
- District: Turkey Ford - Sch Dist (O7)
Source: MLS Technology, Inc.. This data may not be complete. We recommend contacting the local school district to confirm school assignments for this home.
