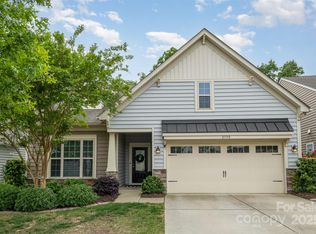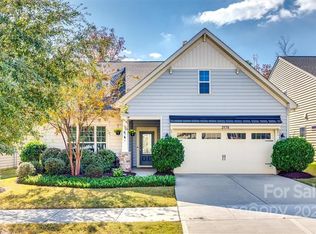Closed
$600,000
2154 Winhall Rd, Fort Mill, SC 29715
4beds
2,972sqft
Single Family Residence
Built in 2016
0.16 Acres Lot
$604,700 Zestimate®
$202/sqft
$2,956 Estimated rent
Home value
$604,700
$574,000 - $641,000
$2,956/mo
Zestimate® history
Loading...
Owner options
Explore your selling options
What's special
Welcome to this stunning home located in the heart of Fort Mill, where comfort, convenience, and luxury come together. Key features include, a Gourmet kitchen with a 12 ft island. Granite countertops with stainless steel appliances for a sleek modern look. Walk-in pantry for ample storage space. Beautiful breakfast area overlooking a private backyard oasis. spacious owner's suite on the main level with a sitting area. Access to your own Four seasons porch. Backyard features a hot tub, complete with a hot/cold system for year round use. Fully fenced backyard with tile walkways to the front of the house. Oversized guest suite with a huge recreational area, and bathroom for a complete privacy of your guest. Amazing neighborhood amenity package. Situated just minutes away from perfect dining options, this home offers the best of both worlds - a peaceful retreat in a prime location.
Zillow last checked: 8 hours ago
Listing updated: July 01, 2024 at 11:56am
Listing Provided by:
Sherri Stinecipher sherri.stinecipher@allentate.com,
Allen Tate Fort Mill
Bought with:
Patricia Peroulas
ProStead Realty
Source: Canopy MLS as distributed by MLS GRID,MLS#: 4119517
Facts & features
Interior
Bedrooms & bathrooms
- Bedrooms: 4
- Bathrooms: 3
- Full bathrooms: 3
- Main level bedrooms: 3
Primary bedroom
- Level: Main
Bedroom s
- Level: Main
Bedroom s
- Level: Main
Bedroom s
- Level: Upper
Bathroom full
- Level: Main
Bathroom full
- Level: Upper
Dining room
- Level: Main
Kitchen
- Level: Main
Living room
- Level: Main
Office
- Level: Main
Recreation room
- Level: Upper
Heating
- Central
Cooling
- Central Air
Appliances
- Included: Dishwasher, Disposal, Exhaust Fan, Gas Cooktop, Gas Water Heater, Microwave, Oven, Refrigerator, Self Cleaning Oven
- Laundry: Laundry Room, Main Level
Features
- Built-in Features, Kitchen Island, Pantry, Tray Ceiling(s)(s), Walk-In Pantry
- Flooring: Tile, Hardwood
- Has basement: No
- Attic: Pull Down Stairs,Walk-In
Interior area
- Total structure area: 2,972
- Total interior livable area: 2,972 sqft
- Finished area above ground: 2,972
- Finished area below ground: 0
Property
Parking
- Total spaces: 2
- Parking features: Driveway, Garage on Main Level
- Garage spaces: 2
- Has uncovered spaces: Yes
Features
- Levels: One and One Half
- Stories: 1
- Patio & porch: Covered, Front Porch, Patio, Porch, Side Porch
- Pool features: Community
- Has spa: Yes
- Spa features: Heated
- Fencing: Back Yard,Fenced
Lot
- Size: 0.16 Acres
- Features: Green Area, Level, Private, Wooded, Views
Details
- Parcel number: 0201301410
- Zoning: Res
- Special conditions: Standard
Construction
Type & style
- Home type: SingleFamily
- Architectural style: Traditional
- Property subtype: Single Family Residence
Materials
- Brick Partial, Vinyl
- Foundation: Slab
- Roof: Shingle
Condition
- New construction: No
- Year built: 2016
Utilities & green energy
- Sewer: Public Sewer
- Water: City
- Utilities for property: Cable Connected, Electricity Connected
Green energy
- Energy generation: Solar
Community & neighborhood
Security
- Security features: Security System, Smoke Detector(s)
Community
- Community features: Clubhouse, Fitness Center, Sidewalks, Street Lights, Walking Trails
Location
- Region: Fort Mill
- Subdivision: Waterside
HOA & financial
HOA
- Has HOA: Yes
- HOA fee: $300 quarterly
- Association name: Braesal Management Company
- Association phone: 704-847-3507
Other
Other facts
- Listing terms: Cash,Conventional
- Road surface type: Concrete, Paved
Price history
| Date | Event | Price |
|---|---|---|
| 5/24/2024 | Sold | $600,000+4.3%$202/sqft |
Source: | ||
| 3/24/2024 | Pending sale | $575,000$193/sqft |
Source: | ||
| 3/22/2024 | Listed for sale | $575,000+78.7%$193/sqft |
Source: | ||
| 5/5/2016 | Sold | $321,778$108/sqft |
Source: Public Record Report a problem | ||
Public tax history
| Year | Property taxes | Tax assessment |
|---|---|---|
| 2025 | -- | $22,988 +60.4% |
| 2024 | $3,506 +4% | $14,332 +1.7% |
| 2023 | $3,371 +3% | $14,086 |
Find assessor info on the county website
Neighborhood: 29715
Nearby schools
GreatSchools rating
- 10/10River Trail ElementaryGrades: PK-5Distance: 1.4 mi
- 6/10Banks Trail MiddleGrades: 6-8Distance: 1.8 mi
- 9/10Catawba Ridge High SchoolGrades: 9-12Distance: 1.2 mi
Schools provided by the listing agent
- Elementary: River Trail
- Middle: Banks Trail
- High: Catawba Ridge
Source: Canopy MLS as distributed by MLS GRID. This data may not be complete. We recommend contacting the local school district to confirm school assignments for this home.
Get a cash offer in 3 minutes
Find out how much your home could sell for in as little as 3 minutes with a no-obligation cash offer.
Estimated market value
$604,700
Get a cash offer in 3 minutes
Find out how much your home could sell for in as little as 3 minutes with a no-obligation cash offer.
Estimated market value
$604,700

