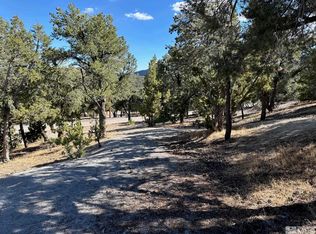Closed
$1,005,000
21550 Delta Dr, Reno, NV 89521
4beds
5,800sqft
Single Family Residence
Built in 2005
3.08 Acres Lot
$983,400 Zestimate®
$173/sqft
$6,639 Estimated rent
Home value
$983,400
Estimated sales range
Not available
$6,639/mo
Zestimate® history
Loading...
Owner options
Explore your selling options
What's special
Welcome to 21550 Delta Dr, a breathtaking single-family residence nestled in the heart of Reno's picturesque Virginia City Highlands. Embrace the privacy and serenity of mountain living on this expansive 3.080-acre property with panoramic views of the surrounding forest. Boasting 4 spacious bedrooms and 5.5 luxurious bathrooms, this home is designed for those who seek the ultimate comfort amidst nature's grandeur., The high ceilings and abundant windows flood the living spaces with natural light, inviting the outside in, while the additional building offers flexibility as a guest room, gym, or private office. For the automotive enthusiast or hobbyist, the amazing oversized garage with workshop space is a dream come true, complemented by ample storage throughout the home. An in-law suite or guest suite ensures privacy for visitors, and the extra bonus room is a canvas awaiting your personal touch. Step outside to the sprawling grounds where the stunning views and wildlife sightings create an enchanting backdrop for your new mountain retreat. With space for up to 5 vehicles, your guests can easily come to enjoy the peace and tranquility with you. 21550 Delta Dr is more than a home; it's a lifestyle for those who crave space, beauty, and a connection to nature. Don't let this opportunity to own a piece of paradise in Reno slip away!
Zillow last checked: 8 hours ago
Listing updated: May 14, 2025 at 10:09am
Listed by:
Joseph Wieczorek S.169283 775-335-5962,
Dickson Realty - Downtown
Bought with:
Nicholas Fissore, S.202316
RE/MAX Professionals-Reno
Source: NNRMLS,MLS#: 250002036
Facts & features
Interior
Bedrooms & bathrooms
- Bedrooms: 4
- Bathrooms: 6
- Full bathrooms: 5
- 1/2 bathrooms: 1
Heating
- Forced Air
Appliances
- Included: Additional Refrigerator(s), Dishwasher, Disposal, Double Oven, Dryer, Gas Cooktop, Gas Range, Microwave, Refrigerator, Washer
- Laundry: Cabinets, Laundry Area, Laundry Room, Sink
Features
- Ceiling Fan(s), High Ceilings, In-Law Floorplan, Kitchen Island, Pantry, Master Downstairs, Walk-In Closet(s)
- Flooring: Carpet, Ceramic Tile
- Windows: Double Pane Windows, Vinyl Frames
- Number of fireplaces: 2
- Fireplace features: Wood Burning Stove
Interior area
- Total structure area: 5,800
- Total interior livable area: 5,800 sqft
Property
Parking
- Total spaces: 5
- Parking features: Attached, Garage Door Opener, RV Access/Parking
- Attached garage spaces: 5
Features
- Stories: 2
- Patio & porch: Patio, Deck
- Fencing: None
- Has view: Yes
- View description: Mountain(s), Trees/Woods, Valley
Lot
- Size: 3.08 Acres
- Features: Greenbelt, Landscaped, Open Lot, Wooded
Details
- Additional structures: Workshop
- Parcel number: 00305113
- Zoning: E1VCH
- Horses can be raised: Yes
Construction
Type & style
- Home type: SingleFamily
- Property subtype: Single Family Residence
Materials
- Foundation: Crawl Space
- Roof: Composition,Pitched,Shingle
Condition
- Year built: 2005
Utilities & green energy
- Sewer: Septic Tank
- Water: Private, Well
- Utilities for property: Cable Available, Electricity Available, Internet Available, Phone Available, Water Available, Propane
Community & neighborhood
Security
- Security features: Smoke Detector(s)
Location
- Region: Reno
HOA & financial
HOA
- Has HOA: Yes
- HOA fee: $200 annually
- Services included: Snow Removal
Other
Other facts
- Listing terms: 1031 Exchange,Cash,Conventional,FHA,VA Loan
Price history
| Date | Event | Price |
|---|---|---|
| 11/11/2025 | Listing removed | $1,300 |
Source: Zillow Rentals Report a problem | ||
| 9/21/2025 | Listed for rent | $1,300 |
Source: Zillow Rentals Report a problem | ||
| 8/6/2025 | Listing removed | $1,300 |
Source: Zillow Rentals Report a problem | ||
| 7/29/2025 | Listed for rent | $1,300 |
Source: Zillow Rentals Report a problem | ||
| 4/22/2025 | Sold | $1,005,000-15.5%$173/sqft |
Source: | ||
Public tax history
| Year | Property taxes | Tax assessment |
|---|---|---|
| 2025 | $7,340 +8% | $240,448 -1.1% |
| 2024 | $6,796 +3% | $243,242 +7.3% |
| 2023 | $6,598 +1.3% | $226,759 +18.9% |
Find assessor info on the county website
Neighborhood: 89521
Nearby schools
GreatSchools rating
- 9/10Hugh Gallagher Elementary SchoolGrades: PK-5Distance: 5.2 mi
- 6/10Virginia City Middle SchoolGrades: 6-8Distance: 5.1 mi
- 6/10Virginia City High SchoolGrades: 9-12Distance: 5.2 mi
Schools provided by the listing agent
- Elementary: Gallagher, Hugh
- Middle: Virginia City
- High: Virginia City
Source: NNRMLS. This data may not be complete. We recommend contacting the local school district to confirm school assignments for this home.
Get a cash offer in 3 minutes
Find out how much your home could sell for in as little as 3 minutes with a no-obligation cash offer.
Estimated market value$983,400
Get a cash offer in 3 minutes
Find out how much your home could sell for in as little as 3 minutes with a no-obligation cash offer.
Estimated market value
$983,400
