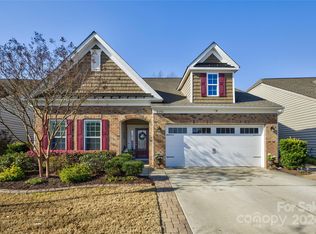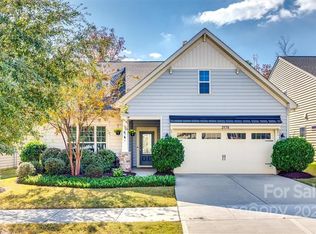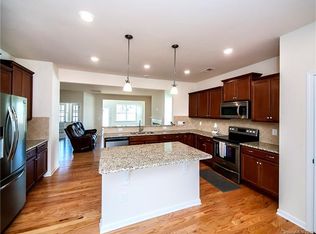Closed
$625,000
2158 Winhall Rd, Fort Mill, SC 29715
4beds
2,922sqft
Single Family Residence
Built in 2016
0.16 Acres Lot
$624,400 Zestimate®
$214/sqft
$2,891 Estimated rent
Home value
$624,400
$593,000 - $656,000
$2,891/mo
Zestimate® history
Loading...
Owner options
Explore your selling options
What's special
Step into charm, comfort and convenience with this beautifully updated 4-bed, 3-bath home minutes from top-rated dining, shops and the essentials of modern living. This home boasts an impressive open floor plan—perfect for entertaining or simply enjoying everyday life with ease and flow. Open kitchen shines with stainless appliances, ample cabinetry and a generous island. The spacious main-level primary suite features a cozy sitting area, large walk-in closet and a spa-inspired bath with a standalone shower. Step out from the primary onto a serene screened porch to start your day with coffee or unwind in the evening surrounded by nature. Freshly installed LVP flooring on the main level, brand-new carpet upstairs, and a neutral paint palette throughout create a move-in-ready space that feels bright, modern, and welcoming. Outside, enjoy the peaceful wooded backdrop from your private patio with a dedicated grilling area. This home is the perfect blend of style, space, and serenity.
Zillow last checked: 8 hours ago
Listing updated: June 06, 2025 at 05:55am
Listing Provided by:
Dawn Fink dawn@homefetchcarolinas.com,
Real Broker, LLC
Bought with:
Ryan Massey
Keller Williams South Park
Source: Canopy MLS as distributed by MLS GRID,MLS#: 4249370
Facts & features
Interior
Bedrooms & bathrooms
- Bedrooms: 4
- Bathrooms: 3
- Full bathrooms: 3
- Main level bedrooms: 3
Primary bedroom
- Level: Main
Bedroom s
- Level: Main
Bedroom s
- Level: Upper
Bedroom s
- Level: Main
Bathroom full
- Level: Main
Bathroom full
- Level: Upper
Bonus room
- Level: Upper
Breakfast
- Level: Main
Dining room
- Level: Main
Great room
- Level: Main
Kitchen
- Level: Main
Laundry
- Level: Main
Other
- Level: Main
Heating
- Forced Air
Cooling
- Ceiling Fan(s), Central Air
Appliances
- Included: Dishwasher, Disposal, Gas Range, Microwave
- Laundry: Main Level
Features
- Flooring: Carpet, Tile, Vinyl
- Has basement: No
- Fireplace features: Gas, Great Room
Interior area
- Total structure area: 2,922
- Total interior livable area: 2,922 sqft
- Finished area above ground: 2,922
- Finished area below ground: 0
Property
Parking
- Total spaces: 2
- Parking features: Driveway, Attached Garage, Garage on Main Level
- Attached garage spaces: 2
- Has uncovered spaces: Yes
Features
- Levels: One and One Half
- Stories: 1
- Patio & porch: Rear Porch, Screened
- Exterior features: Outdoor Kitchen
- Pool features: Community
- Fencing: Back Yard
- Waterfront features: Paddlesport Launch Site - Community
- Body of water: Catawba River
Lot
- Size: 0.16 Acres
- Features: Wooded
Details
- Parcel number: 0201301411
- Zoning: MXU
- Special conditions: Standard
Construction
Type & style
- Home type: SingleFamily
- Property subtype: Single Family Residence
Materials
- Stone Veneer, Vinyl
- Foundation: Slab
- Roof: Shingle
Condition
- New construction: No
- Year built: 2016
Utilities & green energy
- Sewer: County Sewer
- Water: County Water
Green energy
- Energy generation: Solar
Community & neighborhood
Community
- Community features: Clubhouse, Fitness Center, Picnic Area, Playground, Sidewalks, Street Lights, Tennis Court(s), Walking Trails
Location
- Region: Fort Mill
- Subdivision: Waterside at the Catawba
HOA & financial
HOA
- Has HOA: Yes
- HOA fee: $300 quarterly
Other
Other facts
- Listing terms: Cash,Conventional,VA Loan
- Road surface type: Concrete, Paved
Price history
| Date | Event | Price |
|---|---|---|
| 6/5/2025 | Sold | $625,000$214/sqft |
Source: | ||
| 4/24/2025 | Listed for sale | $625,000+15.3%$214/sqft |
Source: | ||
| 7/10/2023 | Sold | $542,000-1.5%$185/sqft |
Source: | ||
| 5/25/2023 | Listed for sale | $550,000+88%$188/sqft |
Source: | ||
| 6/9/2016 | Sold | $292,527$100/sqft |
Source: Public Record Report a problem | ||
Public tax history
| Year | Property taxes | Tax assessment |
|---|---|---|
| 2025 | -- | $21,884 -28.6% |
| 2024 | $4,965 +56.1% | $30,629 +130.8% |
| 2023 | $3,180 +3% | $13,271 |
Find assessor info on the county website
Neighborhood: 29715
Nearby schools
GreatSchools rating
- 10/10River Trail ElementaryGrades: PK-5Distance: 1.5 mi
- 6/10Banks Trail MiddleGrades: 6-8Distance: 1.9 mi
- 9/10Catawba Ridge High SchoolGrades: 9-12Distance: 1.2 mi
Schools provided by the listing agent
- Elementary: River Trail
- Middle: Forest Creek
- High: Catawba Ridge
Source: Canopy MLS as distributed by MLS GRID. This data may not be complete. We recommend contacting the local school district to confirm school assignments for this home.
Get a cash offer in 3 minutes
Find out how much your home could sell for in as little as 3 minutes with a no-obligation cash offer.
Estimated market value
$624,400


