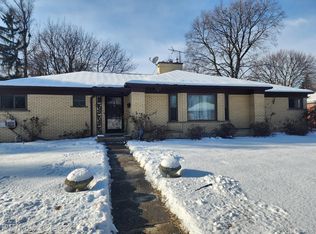Sold for $400,000 on 09/17/25
$400,000
216 Cherokee Rd, Pontiac, MI 48341
5beds
4,851sqft
Single Family Residence
Built in 1931
7,840.8 Square Feet Lot
$404,000 Zestimate®
$82/sqft
$2,837 Estimated rent
Home value
$404,000
$384,000 - $424,000
$2,837/mo
Zestimate® history
Loading...
Owner options
Explore your selling options
What's special
Charming Historic Home in Indian Village: MOVE-IN READY!
Nestled in the heart of Pontiac’s renowned Indian Village Historic District, this stunning home is a rare gem that blends timeless character with modern comfort. From the moment you step inside, you’ll be captivated by its spacious footprint, intricate architectural details, and endless possibilities for every room.
Featuring grand living and dining spaces, original hardwood floors, and beautiful built-ins, this home radiates warmth and elegance. The oversized rooms allow for multiple layout options, perfect for entertaining, a home office, or cozy retreats. The updated kitchen maintains its historic charm while offering modern convenience. Upstairs, large bedrooms with ample natural light provide flexible space to suit your needs. The charm continues with original doors, moldings, and unique accents that make this home truly special. When you walk through the house, you will feel the possibilities for your unique vision.
Enjoy a peaceful neighborhood setting with the convenience of nearby shopping at Great Lakes Crossing, dining, and easy access to major highways (M-59, M-24, I-75, and Woodward Ave). This move-in-ready beauty won’t last long!
Don’t miss your chance to own a piece of history. Schedule a showing today!
Zillow last checked: 8 hours ago
Listing updated: September 23, 2025 at 07:33am
Listed by:
Noah Jackson 248-398-9200,
SimpliHom
Bought with:
Emilio Ramirez, 6501444813
Good Company
Source: Realcomp II,MLS#: 20250017209
Facts & features
Interior
Bedrooms & bathrooms
- Bedrooms: 5
- Bathrooms: 4
- Full bathrooms: 3
- 1/2 bathrooms: 1
Primary bedroom
- Level: Second
- Area: 216
- Dimensions: 18 x 12
Bedroom
- Level: Second
- Area: 170
- Dimensions: 17 x 10
Bedroom
- Level: Second
- Area: 130
- Dimensions: 13 x 10
Bedroom
- Level: Second
- Area: 143
- Dimensions: 13 x 11
Bedroom
- Level: Basement
- Area: 260
- Dimensions: 13 x 20
Primary bathroom
- Level: Second
- Area: 49
- Dimensions: 7 x 7
Other
- Level: Entry
- Area: 70
- Dimensions: 10 x 7
Other
- Level: Second
- Area: 45
- Dimensions: 9 x 5
Other
- Level: Basement
- Area: 25
- Dimensions: 5 x 5
Dining room
- Level: Entry
- Area: 154
- Dimensions: 14 x 11
Family room
- Level: Entry
- Area: 391
- Dimensions: 17 x 23
Flex room
- Level: Entry
- Area: 110
- Dimensions: 11 x 10
Flex room
- Level: Basement
- Area: 345
- Dimensions: 15 x 23
Flex room
- Level: Basement
- Area: 288
- Dimensions: 24 x 12
Kitchen
- Level: Entry
- Area: 169
- Dimensions: 13 x 13
Laundry
- Level: Basement
- Area: 100
- Dimensions: 10 x 10
Library
- Level: Entry
- Area: 143
- Dimensions: 13 x 11
Living room
- Level: Entry
- Area: 384
- Dimensions: 24 x 16
Mud room
- Level: Entry
- Area: 70
- Dimensions: 7 x 10
Other
- Level: Basement
- Area: 25
- Dimensions: 5 x 5
Heating
- Forced Air, Natural Gas
Cooling
- Central Air
Appliances
- Included: Built In Refrigerator, Dishwasher, Dryer, Free Standing Gas Oven, Microwave, Range Hood, Washer
- Laundry: Laundry Room
Features
- Basement: Finished,Full,Walk Out Access
- Has fireplace: No
Interior area
- Total interior livable area: 4,851 sqft
- Finished area above ground: 3,192
- Finished area below ground: 1,659
Property
Parking
- Total spaces: 2
- Parking features: Two Car Garage, Attached
- Attached garage spaces: 2
Features
- Levels: Two
- Stories: 2
- Entry location: GroundLevelwSteps
- Patio & porch: Breezeway, Patio
- Pool features: None
- Fencing: Back Yard
Lot
- Size: 7,840 sqft
- Dimensions: 59.00 x 134.00
Details
- Parcel number: 1431253014
- Special conditions: Short Sale No,Standard
Construction
Type & style
- Home type: SingleFamily
- Architectural style: Colonial,Historic
- Property subtype: Single Family Residence
Materials
- Brick
- Foundation: Basement, Block
Condition
- New construction: No
- Year built: 1931
Utilities & green energy
- Sewer: Public Sewer
- Water: Public
Community & neighborhood
Location
- Region: Pontiac
- Subdivision: SEMINOLE HILLS
Other
Other facts
- Listing agreement: Exclusive Right To Sell
- Listing terms: Cash,Conventional,FHA,Va Loan
Price history
| Date | Event | Price |
|---|---|---|
| 9/17/2025 | Sold | $400,000-2.4%$82/sqft |
Source: | ||
| 8/8/2025 | Listed for sale | $410,000$85/sqft |
Source: | ||
| 7/1/2025 | Contingent | $410,000$85/sqft |
Source: | ||
| 5/30/2025 | Price change | $410,000-3.5%$85/sqft |
Source: | ||
| 4/3/2025 | Price change | $425,000-10.5%$88/sqft |
Source: | ||
Public tax history
| Year | Property taxes | Tax assessment |
|---|---|---|
| 2024 | $6,485 +186.1% | $186,160 +11.9% |
| 2023 | $2,267 +3% | $166,350 +10.5% |
| 2022 | $2,200 -1.2% | $150,530 +14.2% |
Find assessor info on the county website
Neighborhood: 48341
Nearby schools
GreatSchools rating
- 3/10Whitman Elementary SchoolGrades: K-5Distance: 2 mi
- 2/10Pontiac Middle SchoolGrades: 6-8Distance: 3.5 mi
- 4/10Pontiac High SchoolGrades: 9-12Distance: 3.5 mi
Get a cash offer in 3 minutes
Find out how much your home could sell for in as little as 3 minutes with a no-obligation cash offer.
Estimated market value
$404,000
Get a cash offer in 3 minutes
Find out how much your home could sell for in as little as 3 minutes with a no-obligation cash offer.
Estimated market value
$404,000
